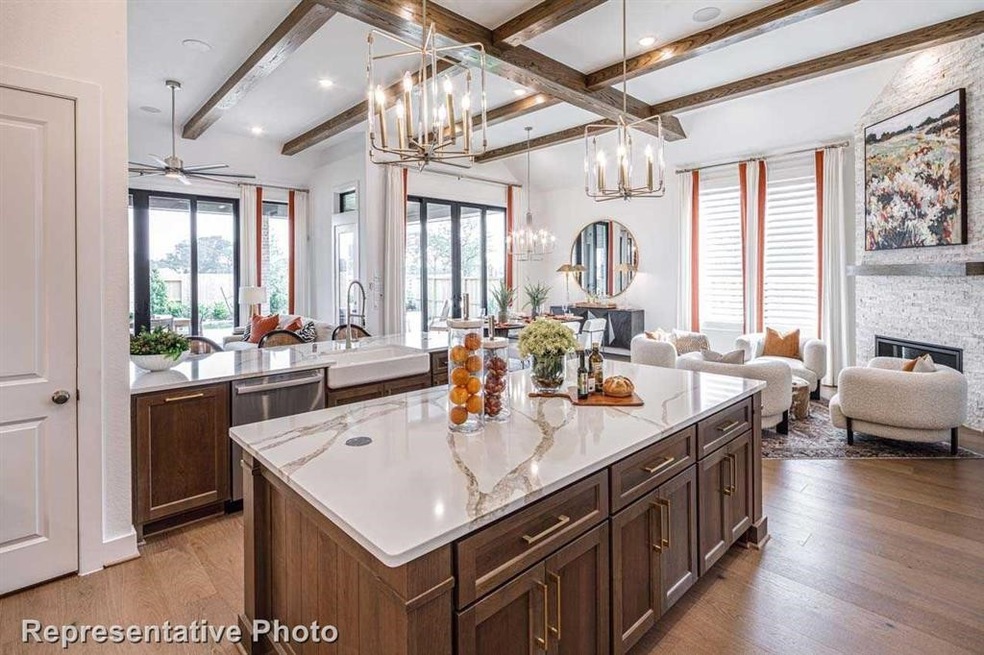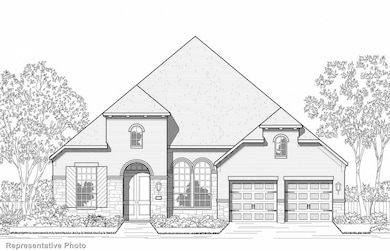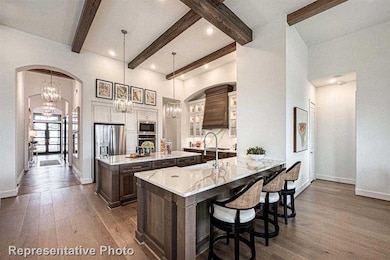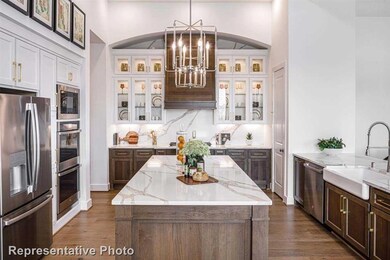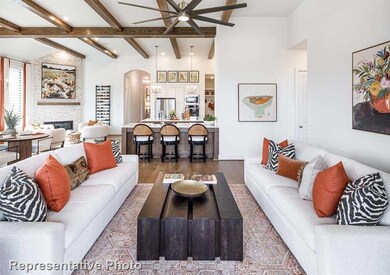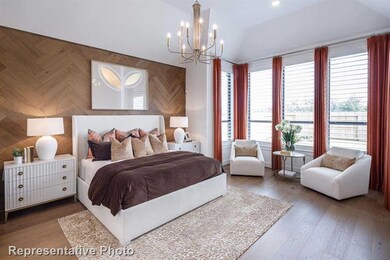
1215 Timber Shores Dr Sienna, TX 77459
Sienna NeighborhoodEstimated payment $4,652/month
Highlights
- Tennis Courts
- Home Theater
- Maid or Guest Quarters
- Donald Leonetti Elementary School Rated A
- Under Construction
- Deck
About This Home
MLS# 84727714 - Built by Highland Homes - April completion! ~ No Back Neighbors! Popular model plan, double door entry w/ 13' ceilings & open floorplan concept. Beautiful white painted brick exterior! Sliding glass door at dining. Chef's dream kitchen w/ 2 islands along w/ upgraded custom kitchen cabinet elevation. Cozy fireplace at keeping room, study & media room included! 67 freestanding tub at primary bath! Private guest bedroom w/ en-suite bath. Wood floors in all main areas including the primary bedroom. Texas sized patio!!! Pool sized lot!
Home Details
Home Type
- Single Family
Year Built
- Built in 2024 | Under Construction
Lot Details
- 9,073 Sq Ft Lot
- Adjacent to Greenbelt
- Sprinkler System
HOA Fees
- $124 Monthly HOA Fees
Parking
- 3 Car Attached Garage
- Tandem Garage
Home Design
- Traditional Architecture
- Brick Exterior Construction
- Slab Foundation
- Composition Roof
- Radiant Barrier
Interior Spaces
- 3,050 Sq Ft Home
- 1-Story Property
- High Ceiling
- Ceiling Fan
- Electric Fireplace
- Gas Fireplace
- Family Room
- Combination Dining and Living Room
- Home Theater
- Home Office
- Utility Room
- Washer and Gas Dryer Hookup
Kitchen
- Walk-In Pantry
- Convection Oven
- Gas Cooktop
- Microwave
- Dishwasher
- Kitchen Island
- Quartz Countertops
- Pots and Pans Drawers
- Self-Closing Drawers
- Disposal
Flooring
- Wood
- Carpet
- Tile
Bedrooms and Bathrooms
- 4 Bedrooms
- Maid or Guest Quarters
- Double Vanity
- Single Vanity
- Soaking Tub
- Separate Shower
Home Security
- Prewired Security
- Fire and Smoke Detector
Eco-Friendly Details
- ENERGY STAR Qualified Appliances
- Energy-Efficient Windows with Low Emissivity
- Energy-Efficient HVAC
- Energy-Efficient Lighting
- Energy-Efficient Insulation
- Energy-Efficient Thermostat
- Ventilation
Outdoor Features
- Tennis Courts
- Deck
- Covered patio or porch
Schools
- Leonetti Elementary School
- Thornton Middle School
- Almeta Crawford High School
Utilities
- Forced Air Zoned Heating and Cooling System
- Heating System Uses Gas
- Programmable Thermostat
- Tankless Water Heater
Community Details
Overview
- Sprai Association, Phone Number (281) 778-7777
- Built by Highland Homes
- Sienna Subdivision
- Greenbelt
Recreation
- Community Pool
Map
Home Values in the Area
Average Home Value in this Area
Property History
| Date | Event | Price | Change | Sq Ft Price |
|---|---|---|---|---|
| 01/03/2025 01/03/25 | Pending | -- | -- | -- |
| 12/11/2024 12/11/24 | Price Changed | $687,937 | -6.5% | $226 / Sq Ft |
| 11/25/2024 11/25/24 | Price Changed | $735,990 | +2.2% | $241 / Sq Ft |
| 09/23/2024 09/23/24 | For Sale | $719,990 | -- | $236 / Sq Ft |
Similar Homes in the area
Source: Houston Association of REALTORS®
MLS Number: 84727714
- 10914 Palmwood Dr
- 1539 Watermont Dr
- 10402 Vineyard Shore Dr
- 10402 Vineyard Shore Dr
- 10402 Vineyard Shore Dr
- 10402 Vineyard Shore Dr
- 10402 Vineyard Shore Dr
- 10402 Vineyard Shore Dr
- 10402 Vineyard Shore Dr
- 10402 Vineyard Shore Dr
- 10402 Vineyard Shore Dr
- 10806 Woodhouse Ln
- 10410 Silver Shore Dr
- 1506 Timber Woods Dr
- 1239 Timber Shores Dr
- 1211 Timber Shores Dr
- 1226 Timber Shores Dr
- 1215 Timber Shores Dr
- 10414 Silver Shore Dr
- 1338 Timber Shores Dr
