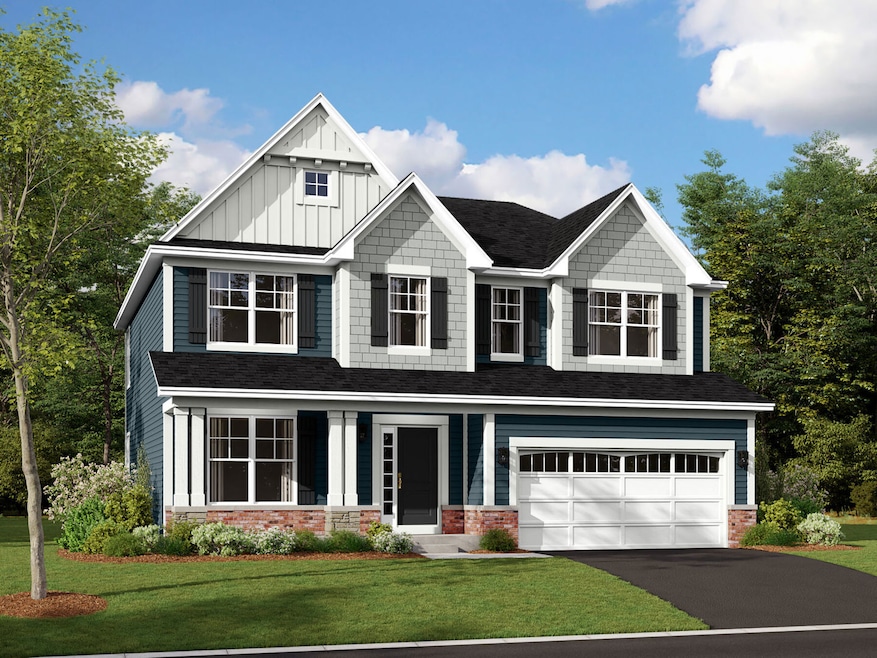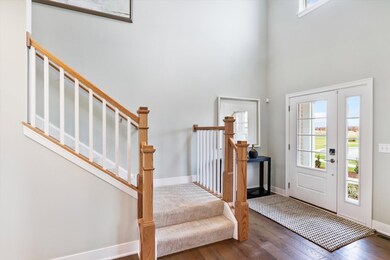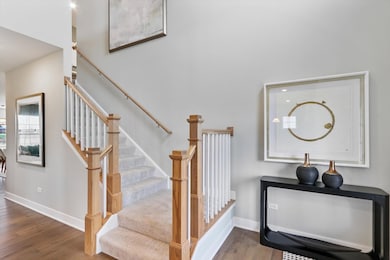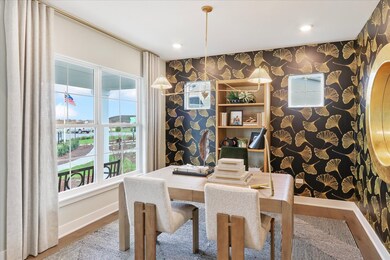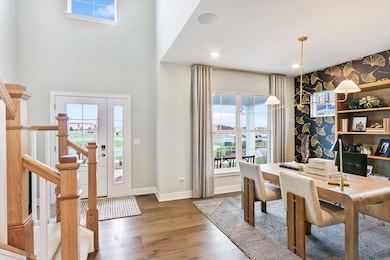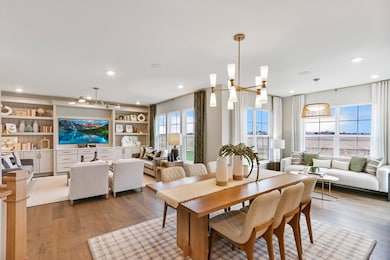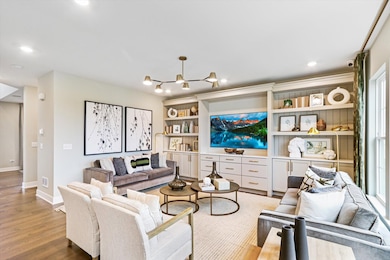
16511 S Silo Bend Dr Lockport, IL 60441
South Homer Glen NeighborhoodHighlights
- New Construction
- Bonus Room
- Soaking Tub
- Homer Jr High School Rated 9+
- Breakfast Room
- Living Room
About This Home
As of April 2025Welcome to the Dunbar, one of our most highly acclaimed single family floorplans! With 2,478 square feet, four bedrooms, two-and-a-half bathrooms, a lookout basement, and a two-car garage, you'll love this home. The front door leads you to a spacious two-story foyer, which provides a sneak peek of what's to come throughout the entire home! To the side is a flex room, which truly gives you flexibility. Use this space as a home office, family room, play room, or home gym, the possibilities are truly endless. The angled staircase sits across from the flex room. Continue forward and you come to a spacious coat closet and powder room, perfectly tucked away but easily accessible for guests. The main hub of the home holds the family room, breakfast nook, kitchen, and mud room. The kitchen is open and spans two walls, and an island makes for additional seating and entertaining possibilities. The family room has plenty of windows to let in natural light. The mud room leads to the two-car garage. Taking the angled staircase to the second floor, you'll arrive at the loft. The owner's suite sits in the back of the home, stretching from one side of the home to the other. The bedroom sits in the corner of the home with windows on both walls, bringing in maximum natural light. The en-suite bathroom sits to the side of the bedroom and includes a dual sink vanity, tiled shower and large soaking tub. Three additional bedrooms sit at the front of the home. A hall bathroom and a laundry room complete the 2nd floor. Rounding out this home is a 9 ft lookout basement with a rough-in for a future bathroom. Contact us today to see the Dunbar for yourself! Broker must be present at client's first visit to any M/I Homes community. *Photos are of a model home, not subject home* Lot 140
Home Details
Home Type
- Single Family
Year Built
- Built in 2025 | New Construction
Lot Details
- Lot Dimensions are 75 x 120
- Paved or Partially Paved Lot
HOA Fees
- $63 Monthly HOA Fees
Parking
- 2 Car Garage
- Driveway
- Parking Included in Price
Home Design
- Brick Exterior Construction
- Asphalt Roof
- Stone Siding
- Concrete Perimeter Foundation
Interior Spaces
- 2,478 Sq Ft Home
- 2-Story Property
- Family Room
- Living Room
- Breakfast Room
- Dining Room
- Bonus Room
- Basement Fills Entire Space Under The House
- Laundry Room
Kitchen
- Range
- Microwave
- Dishwasher
Bedrooms and Bathrooms
- 4 Bedrooms
- 4 Potential Bedrooms
- Dual Sinks
- Soaking Tub
- Separate Shower
Schools
- Lockport Township High School
Utilities
- Central Air
- Heating System Uses Natural Gas
Community Details
- Association Phone (224) 276-4425
- Silo Bend Subdivision, Dunbar Ar Floorplan
Listing and Financial Details
- Homeowner Tax Exemptions
Map
Home Values in the Area
Average Home Value in this Area
Property History
| Date | Event | Price | Change | Sq Ft Price |
|---|---|---|---|---|
| 04/21/2025 04/21/25 | Sold | $540,000 | -10.2% | $218 / Sq Ft |
| 03/10/2025 03/10/25 | Pending | -- | -- | -- |
| 03/07/2025 03/07/25 | Price Changed | $601,510 | +0.2% | $243 / Sq Ft |
| 01/11/2025 01/11/25 | For Sale | $600,510 | -- | $242 / Sq Ft |
Similar Homes in the area
Source: Midwest Real Estate Data (MRED)
MLS Number: 12269147
- 16646 S Sun Meadow Dr
- 16646 S Sun Meadow Dr
- 15337 W Farmstead Dr
- 16642 S Sun Meadow Dr
- 15324 Farmstead Dr
- 15320 Farmstead Dr
- 15316 Farmstead Dr
- 15322 Pinewood Rd
- 15340 Pinewood Rd
- 16847 Ivy Ln Unit 16847
- B W 163rd St
- A W 163rd St
- 15425 W Wheatstone Dr
- 16749 S Sunset Ridge Ct
- 16238 S Regents Rd
- 14824 W Victoria Crossing Unit T1706
- 14832 Richton Dr
- 15937 Orchid Ln
- 16217 S Gougar Rd
- 16450 S Cedar Rd
