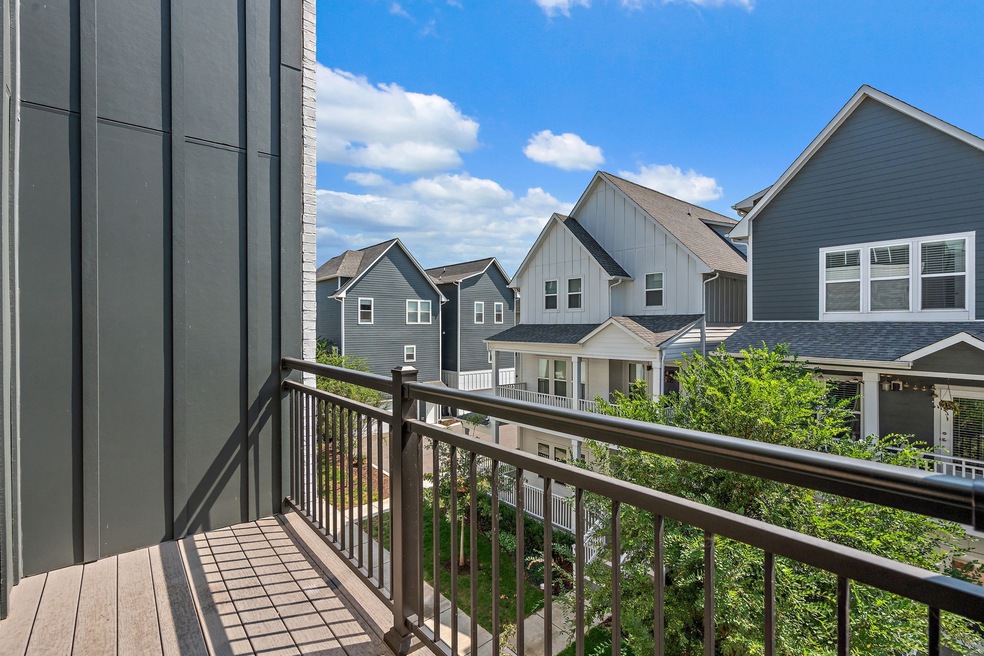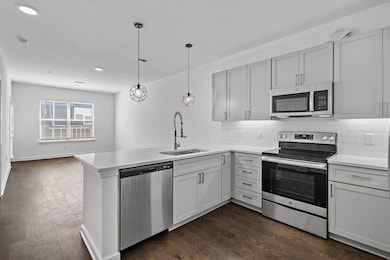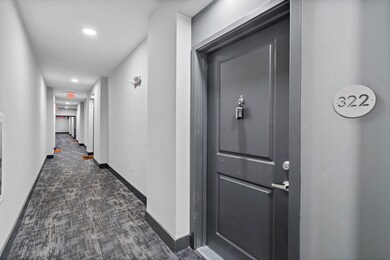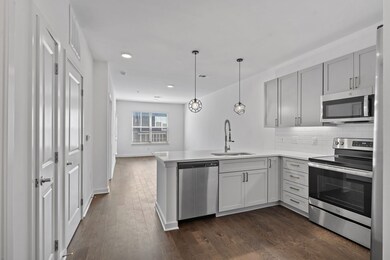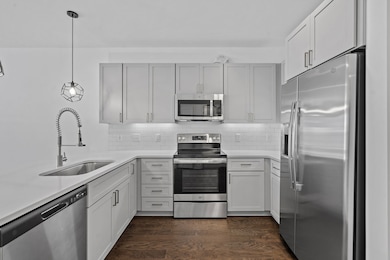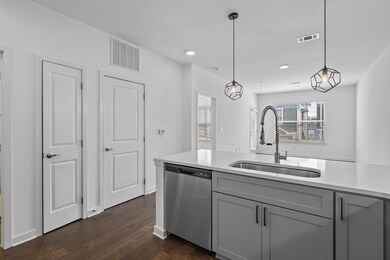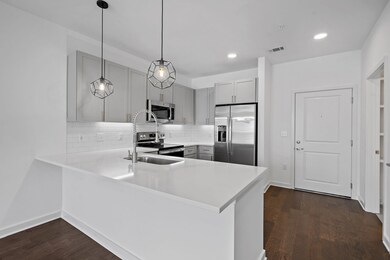
Silo West 1677 54th Ave N Unit 322 Nashville, TN 37209
The Nations NeighborhoodHighlights
- Fitness Center
- Contemporary Architecture
- Walk-In Closet
- In Ground Pool
- Wood Flooring
- Cooling Available
About This Home
As of January 2025Welcome to Silo West, nestled in the vibrant heart of The Nations! Step into this condo and experience the sleek, modern finishes that create a stylish and sophisticated living space. The thoughtful open floor plan ensures seamless entertaining, complemented by abundant natural light that fills the room. The kitchen boasts stainless steel appliances and ample counter space. Enjoy the bathroom's double vanities and walk-in shower, in addition to the spacious walk-in closet which offers ample storage. Located in Nashville's coveted neighborhood, you'll enjoy a myriad of entertainment, dining, and shopping options right at your doorstep. For relaxation, take advantage of the exceptional building amenities including a fitness center, pool, and gas grills. One deeded parking spot is also included. A great option for investors looking for a rental- the LEASE PERMIT CONVEYS with the sale of the unit.
Property Details
Home Type
- Condominium
Est. Annual Taxes
- $1,682
Year Built
- Built in 2022
HOA Fees
- $134 Monthly HOA Fees
Home Design
- Contemporary Architecture
- Brick Exterior Construction
- Slab Foundation
- Hardboard
Interior Spaces
- 705 Sq Ft Home
- Property has 1 Level
- Ceiling Fan
- Combination Dining and Living Room
Kitchen
- Microwave
- Dishwasher
- Disposal
Flooring
- Wood
- Tile
Bedrooms and Bathrooms
- 1 Main Level Bedroom
- Walk-In Closet
- 1 Full Bathroom
Laundry
- Dryer
- Washer
Home Security
Parking
- 1 Open Parking Space
- 1 Parking Space
- Parking Lot
- Assigned Parking
Accessible Home Design
- Accessible Hallway
- Accessible Entrance
Pool
- In Ground Pool
Schools
- Cockrill Elementary School
- Moses Mckissack Middle School
- Pearl Cohn Magnet High School
Utilities
- Cooling Available
- Central Heating
Listing and Financial Details
- Assessor Parcel Number 091031B32200CO
Community Details
Overview
- Association fees include exterior maintenance, ground maintenance, recreation facilities
- Silo West Nashville Subdivision
Recreation
Security
- Fire and Smoke Detector
- Fire Sprinkler System
Map
About Silo West
Home Values in the Area
Average Home Value in this Area
Property History
| Date | Event | Price | Change | Sq Ft Price |
|---|---|---|---|---|
| 01/24/2025 01/24/25 | Sold | $295,000 | -1.6% | $418 / Sq Ft |
| 01/05/2025 01/05/25 | Pending | -- | -- | -- |
| 12/31/2024 12/31/24 | For Sale | $299,900 | 0.0% | $425 / Sq Ft |
| 12/26/2024 12/26/24 | Pending | -- | -- | -- |
| 12/13/2024 12/13/24 | Price Changed | $299,900 | 0.0% | $425 / Sq Ft |
| 12/13/2024 12/13/24 | For Sale | $299,900 | +1.7% | $425 / Sq Ft |
| 10/29/2024 10/29/24 | Off Market | $295,000 | -- | -- |
| 09/11/2024 09/11/24 | Price Changed | $339,900 | -2.9% | $482 / Sq Ft |
| 08/26/2024 08/26/24 | For Sale | $349,900 | -- | $496 / Sq Ft |
Tax History
| Year | Tax Paid | Tax Assessment Tax Assessment Total Assessment is a certain percentage of the fair market value that is determined by local assessors to be the total taxable value of land and additions on the property. | Land | Improvement |
|---|---|---|---|---|
| 2023 | $1,682 | $51,675 | $20,000 | $31,675 |
| 2022 | $1,058 | $27,925 | $20,000 | $7,925 |
| 2021 | $0 | $0 | $0 | $0 |
Mortgage History
| Date | Status | Loan Amount | Loan Type |
|---|---|---|---|
| Open | $209,500 | New Conventional | |
| Previous Owner | $161,920 | New Conventional |
Deed History
| Date | Type | Sale Price | Title Company |
|---|---|---|---|
| Warranty Deed | $295,000 | Chapman & Rosenthal Title | |
| Warranty Deed | $202,400 | -- |
Similar Homes in the area
Source: Realtracs
MLS Number: 2677008
APN: 091-03-1B-322-00
- 1677 54th Ave N Unit 418
- 1677 54th Ave N Unit 421
- 1677 54th Ave N Unit 227
- 1677 54th Ave N Unit 435
- 1677 54th Ave N Unit 105
- 1677 54th Ave N Unit 338
- 1677 54th Ave N Unit 413
- 1677 54th Ave N Unit 212
- 1677 54th Ave N Unit 218
- 1636 54th Ave N
- 1638 54th Ave N Unit 234
- 1638 54th Ave N Unit 320
- 1638 54th Ave N Unit 105
- 1638 54th Ave N Unit 113
- 1638 54th Ave N Unit 313
- 1638 54th Ave N Unit 210
- 1638 54th Ave N Unit 326
- 1638 54th Ave N Unit 300
- 5502 New York Ave
- 5510 New York Ave
