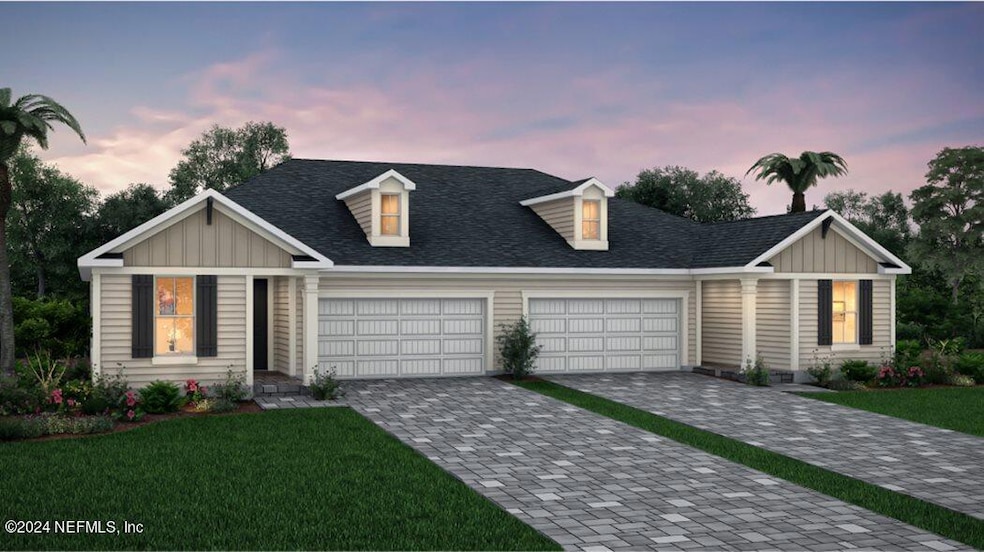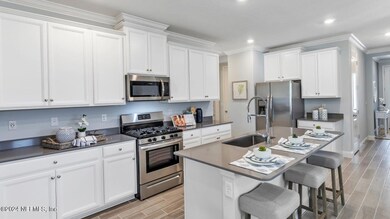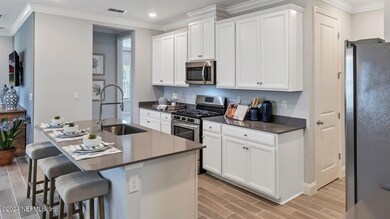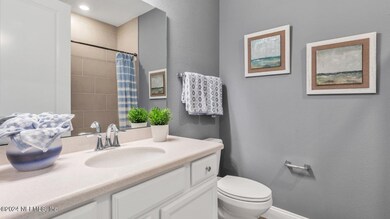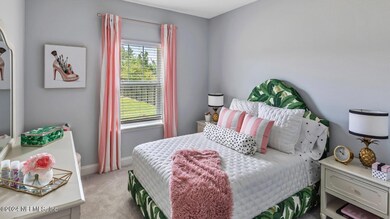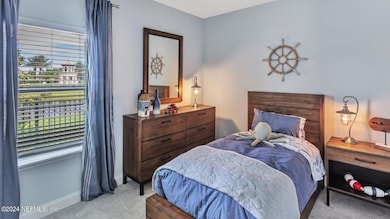
94 Bevins Ln St. Augustine, FL 32092
SilverLeaf NeighborhoodHighlights
- New Construction
- Clubhouse
- Breakfast Area or Nook
- Wards Creek Elementary School Rated A
- Tennis Courts
- Double Convection Oven
About This Home
As of March 2025Move in Ready!!!! Lennar Homes Sienna Villa floor plan: 3 beds, 2 baths and 2 car garage. Everything's Included® features: White Cabs w/white Quartz kitchen tops, 42'' cabinets, Gourmet Kitchen with Frigidaire® stainless steel appliances: gas range, dishwasher, microwave, and refrigerator, ceramic wood tile in wet areas and extended into family/dining/halls, Quartz vanities, water heater, screened lanai and sprinkler system.
1 year builder warranty, dedicated customer service program and 24-hour emergency service.
Townhouse Details
Home Type
- Townhome
Year Built
- Built in 2024 | New Construction
HOA Fees
Parking
- 2 Car Attached Garage
- Garage Door Opener
Home Design
- Home to be built
- Wood Frame Construction
- Shingle Roof
Interior Spaces
- 1,623 Sq Ft Home
- 1-Story Property
- Entrance Foyer
- Family Room
- Washer and Gas Dryer Hookup
Kitchen
- Breakfast Area or Nook
- Breakfast Bar
- Double Convection Oven
- Gas Oven
- Gas Cooktop
- Microwave
- Ice Maker
- Dishwasher
- Kitchen Island
- Disposal
Flooring
- Carpet
- Tile
Bedrooms and Bathrooms
- 3 Bedrooms
- Split Bedroom Floorplan
- Walk-In Closet
- 2 Full Bathrooms
- Shower Only
Home Security
Outdoor Features
- Patio
- Front Porch
Utilities
- Central Heating and Cooling System
- Heat Pump System
- Natural Gas Connected
- Gas Water Heater
Additional Features
- Energy-Efficient Windows
- Front and Back Yard Sprinklers
Listing and Financial Details
- Assessor Parcel Number 0269420600
Community Details
Overview
- Silver Meadows Subdivision
Recreation
- Tennis Courts
- Community Playground
Additional Features
- Clubhouse
- Fire and Smoke Detector
Map
Home Values in the Area
Average Home Value in this Area
Property History
| Date | Event | Price | Change | Sq Ft Price |
|---|---|---|---|---|
| 03/14/2025 03/14/25 | Sold | $397,784 | 0.0% | $245 / Sq Ft |
| 02/27/2025 02/27/25 | Pending | -- | -- | -- |
| 01/24/2025 01/24/25 | Price Changed | $397,784 | -3.6% | $245 / Sq Ft |
| 12/19/2024 12/19/24 | Price Changed | $412,784 | -8.8% | $254 / Sq Ft |
| 11/27/2024 11/27/24 | Price Changed | $452,784 | +10.2% | $279 / Sq Ft |
| 11/21/2024 11/21/24 | Price Changed | $410,989 | -8.9% | $253 / Sq Ft |
| 11/20/2024 11/20/24 | Price Changed | $450,989 | +9.7% | $278 / Sq Ft |
| 10/31/2024 10/31/24 | Price Changed | $410,989 | -2.4% | $253 / Sq Ft |
| 10/23/2024 10/23/24 | Price Changed | $420,989 | -1.2% | $259 / Sq Ft |
| 10/09/2024 10/09/24 | Price Changed | $425,989 | -0.7% | $262 / Sq Ft |
| 09/19/2024 09/19/24 | Price Changed | $428,989 | +0.9% | $264 / Sq Ft |
| 09/11/2024 09/11/24 | Price Changed | $424,989 | -1.2% | $262 / Sq Ft |
| 08/09/2024 08/09/24 | Price Changed | $429,989 | -4.0% | $265 / Sq Ft |
| 06/26/2024 06/26/24 | Price Changed | $447,989 | +11.2% | $276 / Sq Ft |
| 06/18/2024 06/18/24 | For Sale | $402,989 | -- | $248 / Sq Ft |
Tax History
| Year | Tax Paid | Tax Assessment Tax Assessment Total Assessment is a certain percentage of the fair market value that is determined by local assessors to be the total taxable value of land and additions on the property. | Land | Improvement |
|---|---|---|---|---|
| 2024 | -- | $70,000 | $70,000 | -- |
| 2023 | -- | $308,214 | $70,000 | $238,214 |
Mortgage History
| Date | Status | Loan Amount | Loan Type |
|---|---|---|---|
| Open | $222,784 | New Conventional |
Deed History
| Date | Type | Sale Price | Title Company |
|---|---|---|---|
| Special Warranty Deed | $397,800 | Lennar Title |
Similar Homes in the area
Source: realMLS (Northeast Florida Multiple Listing Service)
MLS Number: 2032289
APN: 026942-0600
- 30 Houghton Alley
- 26 Houghton Alley
- 494 Superior Blvd
- 490 Hasler Ave
- 480 Hasler Ave
- 191 Hubbard Bend
- 227 Pentwater Rd
- 150 Pentwater Rd
- 417 Hasler Ave
- 35 Houghton Alley
- 227 Simonson Run
- 170 Hasler Ave
- 150 Hasler Ave
- 160 Hasler Ave
- 178 Hasler Ave
- 126 Hasler Ave
- 305 Manistique Ave
- 263 Pentwater Rd
- 52 Pentwater Rd
- 292 Pentwater Rd
