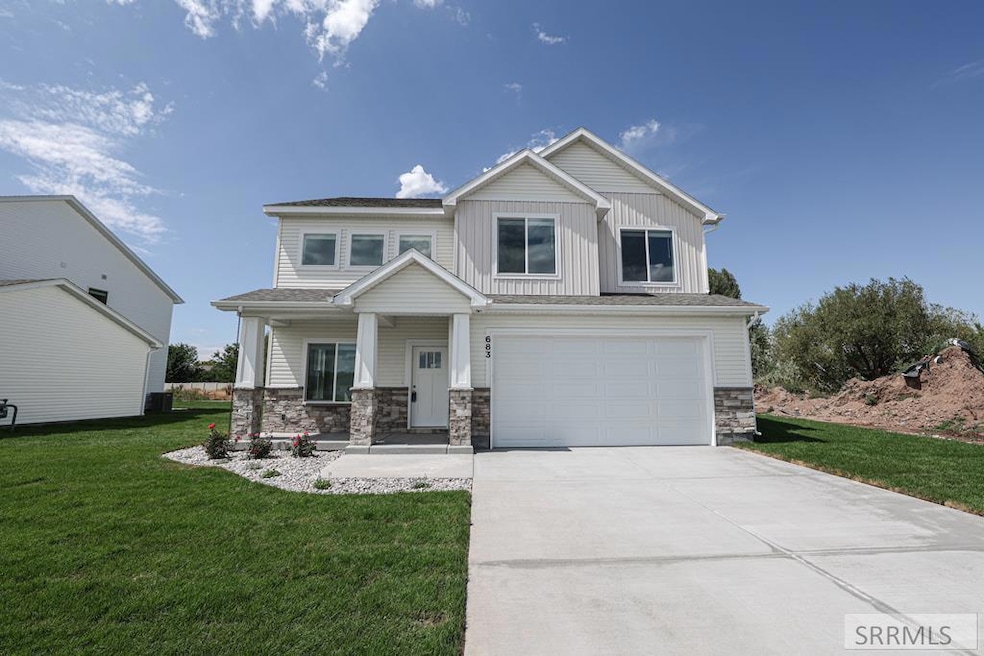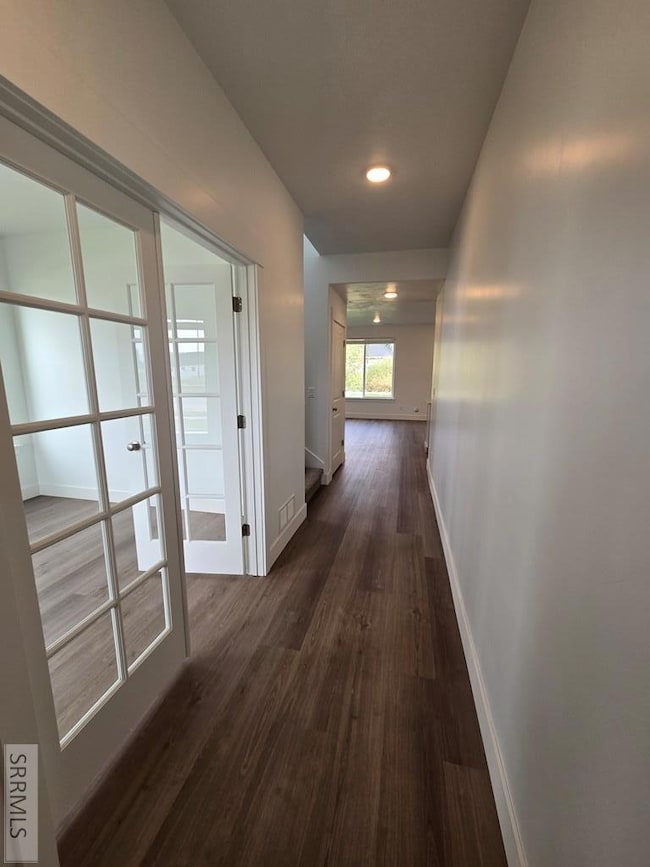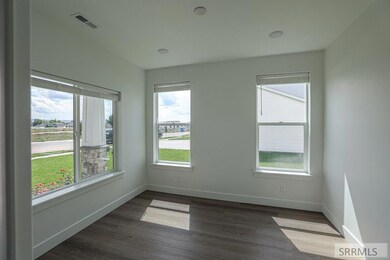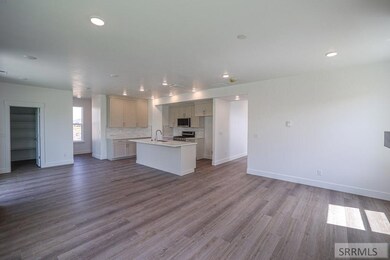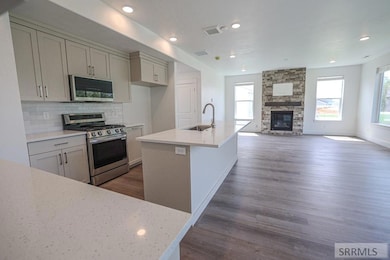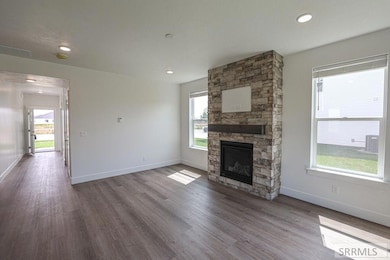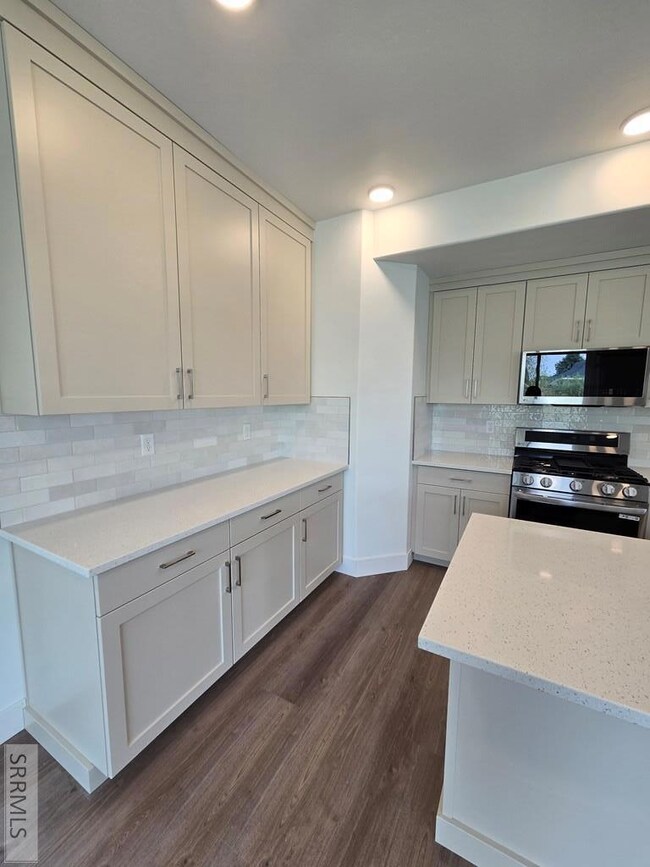
Estimated payment $2,665/month
Highlights
- Walk-In Closet
- Central Air
- Playground
- Patio
- 2 Car Garage
- Trails
About This Home
This NEW craftsman-style home boasts a large kitchen with a center island, top of the line gas oven/range, & quartz countertops with stunning painted cabinets! All 4 bedrooms are located upstairs, including the primary suite with a spa-like bathroom & walk-in closet. Be sure to ask about the smart home features and cordless blinds! The builder includes a 2-year warranty! Call today! Estimated completion is September 4, 2024.
Home Details
Home Type
- Single Family
Est. Annual Taxes
- $150
Year Built
- Built in 2024
Lot Details
- 7,405 Sq Ft Lot
- Level Lot
- Sprinkler System
HOA Fees
- $85 Monthly HOA Fees
Parking
- 2 Car Garage
- Garage Door Opener
- Open Parking
Home Design
- Slab Foundation
- Frame Construction
- Composition Roof
- Vinyl Siding
Interior Spaces
- 2,430 Sq Ft Home
- 2-Story Property
- Gas Fireplace
- Family Room
- Laundry on upper level
Kitchen
- Gas Range
- Microwave
- Dishwasher
- Disposal
Bedrooms and Bathrooms
- 4 Bedrooms
- Walk-In Closet
Outdoor Features
- Patio
- Playground
Schools
- Bridgewater Elementary School
- Rocky Mountain 93Jh Middle School
- Bonneville 93HS High School
Utilities
- Central Air
- Heating System Uses Natural Gas
- Gas Water Heater
Community Details
Overview
- Association fees include ground maintenance
- Built by Kartchner Homes, Inc
- Simplicity Subdivision Bon
Amenities
- Common Area
Recreation
- Trails
Map
Home Values in the Area
Average Home Value in this Area
Tax History
| Year | Tax Paid | Tax Assessment Tax Assessment Total Assessment is a certain percentage of the fair market value that is determined by local assessors to be the total taxable value of land and additions on the property. | Land | Improvement |
|---|---|---|---|---|
| 2024 | $150 | $0 | $0 | $0 |
| 2023 | -- | $60,774 | $60,774 | $0 |
Property History
| Date | Event | Price | Change | Sq Ft Price |
|---|---|---|---|---|
| 03/08/2025 03/08/25 | Pending | -- | -- | -- |
| 01/22/2025 01/22/25 | Price Changed | $459,900 | -2.1% | $189 / Sq Ft |
| 01/08/2025 01/08/25 | Price Changed | $469,900 | -2.1% | $193 / Sq Ft |
| 11/21/2024 11/21/24 | Price Changed | $479,900 | -2.0% | $197 / Sq Ft |
| 11/04/2024 11/04/24 | Price Changed | $489,900 | -2.0% | $202 / Sq Ft |
| 07/24/2024 07/24/24 | For Sale | $499,900 | -- | $206 / Sq Ft |
Deed History
| Date | Type | Sale Price | Title Company |
|---|---|---|---|
| Warranty Deed | -- | Accommodation/Courtesy Recordi |
Mortgage History
| Date | Status | Loan Amount | Loan Type |
|---|---|---|---|
| Closed | $504,000 | Construction |
Similar Homes in Ammon, ID
Source: Snake River Regional MLS
MLS Number: 2167888
APN: RPB5104003028O
- 2855 Woodbridge Dr
- 538 N Curlew Dr
- 2959 Sydney Dr
- 543 Hollow Dr
- 2896 N Curlew Dr
- 420 Victoria St
- 401 Church St
- 3106 Trappers Ridge
- 799 Wolfcreek Cir
- 3149 Bergeson Dr
- 2845 E Brooklyn
- 2999 Sydney Dr
- 2926 N Curlew Dr
- 602 Beulahs Ln
- 401 Beulahs Ln
- 2612 Eastview Dr
- 956 Trappers Ridge
- 316 Harding Ln
- 290 Harding Ln
- 1261 Trappers Ridge
