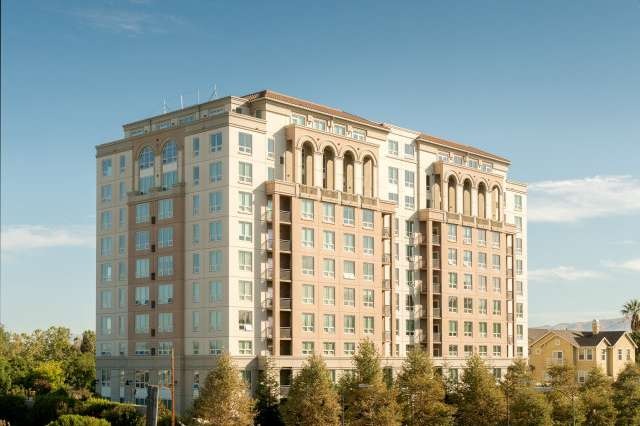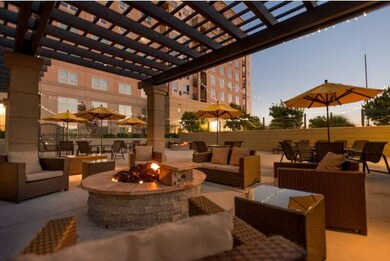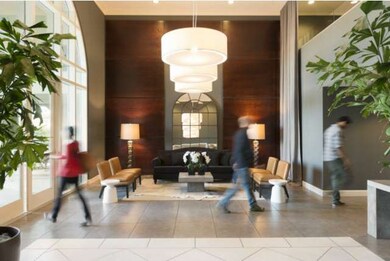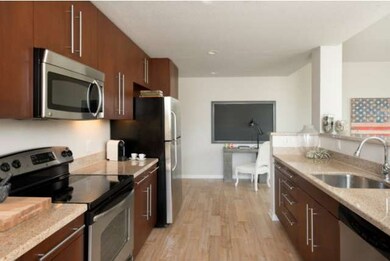
Skyline at Tamien Station Apartments 1375 Lick Ave Unit 229 San Jose, CA 95110
Tamien Neighborhood
2
Beds
2
Baths
1,148
Sq Ft
1,481
Sq Ft Lot
Highlights
- Fitness Center
- 4-minute walk to Tamien
- Contemporary Architecture
- Primary Bedroom Suite
- City Lights View
- Elevator
About This Home
As of December 2022Skyline is perfectly situated within easy access to highways 87, 101, and 280. Skyline is adjacent to Tamien Station giving you instant access to Caltrain, Light Rail, and bus lines. You’ll find excellent restaurants, shopping facilities and entertainment just minutes away.
Property Details
Home Type
- Condominium
Est. Annual Taxes
- $8,447
Year Built
- Built in 2009
Property Views
- City Lights
- Mountain
- Valley
Home Design
- Contemporary Architecture
- Foam Roof
- Concrete Perimeter Foundation
Interior Spaces
- 1,148 Sq Ft Home
- 1-Story Property
- Triple Pane Windows
- Dining Room
- Tile Flooring
Kitchen
- Oven or Range
- Microwave
- Dishwasher
- Disposal
Bedrooms and Bathrooms
- 2 Bedrooms
- Primary Bedroom Suite
- 2 Full Bathrooms
- Bathtub
Laundry
- Dryer
- Washer
Home Security
Parking
- Subterranean Parking
- Garage Door Opener
Utilities
- Central Air
- Heat Pump System
- Thermostat
Listing and Financial Details
- Assessor Parcel Number 434-46-019
Community Details
Overview
- Property has a Home Owners Association
- Association fees include hot water, landscaping / gardening, management fee, reserves, roof, sewer, water, common area electricity, common area gas, exterior painting, garbage, insurance - common area, unit coverage insurance
- 121 Units
- Skyline At Tamiuen Station Association
Amenities
- Elevator
Recreation
Security
- Fire and Smoke Detector
- Fire Sprinkler System
Map
About Skyline at Tamien Station Apartments
Create a Home Valuation Report for This Property
The Home Valuation Report is an in-depth analysis detailing your home's value as well as a comparison with similar homes in the area
Home Values in the Area
Average Home Value in this Area
Property History
| Date | Event | Price | Change | Sq Ft Price |
|---|---|---|---|---|
| 12/02/2022 12/02/22 | Sold | $685,000 | -2.1% | $597 / Sq Ft |
| 11/09/2022 11/09/22 | Pending | -- | -- | -- |
| 11/08/2022 11/08/22 | Price Changed | $699,950 | -3.4% | $610 / Sq Ft |
| 10/21/2022 10/21/22 | Price Changed | $724,950 | -3.3% | $631 / Sq Ft |
| 09/24/2022 09/24/22 | For Sale | $749,950 | +66.7% | $653 / Sq Ft |
| 01/23/2015 01/23/15 | Sold | $450,000 | 0.0% | $392 / Sq Ft |
| 12/06/2014 12/06/14 | Pending | -- | -- | -- |
| 11/11/2014 11/11/14 | For Sale | $450,000 | -- | $392 / Sq Ft |
Source: MLSListings
Tax History
| Year | Tax Paid | Tax Assessment Tax Assessment Total Assessment is a certain percentage of the fair market value that is determined by local assessors to be the total taxable value of land and additions on the property. | Land | Improvement |
|---|---|---|---|---|
| 2023 | $8,447 | $685,000 | $342,500 | $342,500 |
| 2022 | $6,592 | $517,242 | $258,553 | $258,689 |
| 2021 | $6,471 | $507,101 | $253,484 | $253,617 |
| 2020 | $6,364 | $501,902 | $250,885 | $251,017 |
| 2019 | $6,245 | $492,062 | $245,966 | $246,096 |
| 2018 | $6,190 | $482,415 | $241,144 | $241,271 |
| 2017 | $6,143 | $472,957 | $236,416 | $236,541 |
| 2016 | $6,003 | $463,684 | $231,781 | $231,903 |
| 2015 | $4,241 | $309,431 | $32,309 | $277,122 |
| 2014 | $4,158 | $303,371 | $31,677 | $271,694 |
Source: Public Records
Mortgage History
| Date | Status | Loan Amount | Loan Type |
|---|---|---|---|
| Open | $548,000 | New Conventional | |
| Previous Owner | $100,000 | Credit Line Revolving | |
| Previous Owner | $548,000 | New Conventional | |
| Previous Owner | $128,000 | Credit Line Revolving | |
| Previous Owner | $474,000 | New Conventional | |
| Previous Owner | $433,884 | New Conventional |
Source: Public Records
Deed History
| Date | Type | Sale Price | Title Company |
|---|---|---|---|
| Grant Deed | $685,000 | Chicago Title | |
| Grant Deed | $457,000 | Old Republic Title Company |
Source: Public Records
Similar Homes in San Jose, CA
Source: MLSListings
MLS Number: ML81439985
APN: 434-46-019
Nearby Homes
- 1375 Lick Ave Unit 520
- 1375 Lick Ave Unit 923
- 1375 Lick Ave Unit 120
- 432 Shadowgraph Dr
- 420 Shadowgraph Dr
- 542 Shadowgraph Dr Unit 250
- 1376 Palm St
- 336 Shadow Run Dr
- 1148 Palm St
- 1453 Alma Loop
- 1558 Cross Way
- 1415 Alma Loop
- 1467 Alma Loop
- 198 Floyd St
- 505 Minnesota Ave
- 1221 Prevost St
- 1676 Mackey Ave
- 1595 Pomona Ave
- 1144 Kayellen Ct
- 1128 Kayellen Ct



