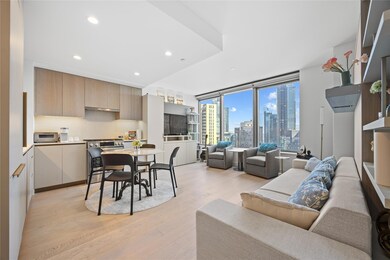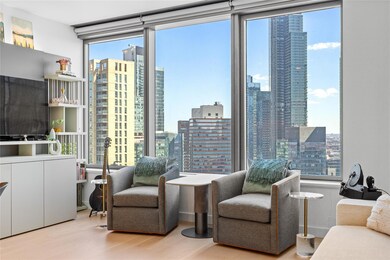
Skyline Tower 3 Court Square Unit 3204 Long Island City, NY 11101
Long Island City NeighborhoodEstimated payment $8,924/month
Highlights
- Wood Flooring
- 2-minute walk to Court Square - 23Rd Street
- Walk-In Closet
- P.S./I.S. 78Q Early Childhood Center Rated A
- Eat-In Kitchen
- 4-minute walk to Court Square Park
About This Home
Welcome to Skyline Tower, the tallest condominium building in Queens. Rising 67 stories, this gleaming glass tower offers a one of a kind, 360-degree panoramic view of New York City. Sitting in the heart of Long Island City, With breathtaking views of Manhattan and the East River, indulge in a visually stunning environment adorned with modern décor and floor-to-ceiling windows.
This spacious 724 Sqft 1-bedroom, 1-bathroom unit included Many Custom Built Furniture. Revel in the elegance of European White oak Engineered Wood Flooring and Ample Storage Space Throughout. The spacious living room has wall-to-wall windows bringing in the natural light and beautiful skyline. The Contemporary Open Kitchen Features Sand Ash Veneer Cabinetry, Countertop and Top of the line Bosch Appliances. The full bath also has elegant and stylish finishes with high-end designer vanities. Enjoy the convenience of in-unit washer/dryer
Amenities include:
State-Of-The-Art-Fitness Center, Yoga/Pilates Training Room 75 Temperature Controlled Swimming Pool, Sauna Whirlpool Spa, Steam Room Private Treatment Room, Children’s Playroom, Business Center Parking, Bicycle Room Common Laundry Room, Fully-equipped gym. Easy access to major transportation lines N/W/R/E/M/7. A Must See.
Property Details
Home Type
- Condominium
Est. Annual Taxes
- $12,158
Year Built
- Built in 2021
HOA Fees
- $667 Monthly HOA Fees
Parking
- 1 Car Garage
- Private Parking
Home Design
- Advanced Framing
Interior Spaces
- 724 Sq Ft Home
- Wood Flooring
- Eat-In Kitchen
- Laundry in unit
Bedrooms and Bathrooms
- 1 Bedroom
- En-Suite Primary Bedroom
- Walk-In Closet
- 1 Full Bathroom
Schools
- Ps/Is 78 Elementary School
- Is 204 Oliver W Holmes Middle School
- Contact Agent High School
Utilities
- Central Air
- Heat Pump System
- Cesspool
Listing and Financial Details
- Assessor Parcel Number 00437-1315
Community Details
Pet Policy
- Dogs and Cats Allowed
Map
About Skyline Tower
Home Values in the Area
Average Home Value in this Area
Tax History
| Year | Tax Paid | Tax Assessment Tax Assessment Total Assessment is a certain percentage of the fair market value that is determined by local assessors to be the total taxable value of land and additions on the property. | Land | Improvement |
|---|---|---|---|---|
| 2024 | $9,402 | $91,152 | $3,211 | $87,941 |
| 2023 | $11,353 | $90,813 | $3,094 | $87,719 |
| 2022 | $11,070 | $90,799 | $3,211 | $87,588 |
| 2021 | $5,873 | $48,541 | $3,211 | $45,330 |
Property History
| Date | Event | Price | Change | Sq Ft Price |
|---|---|---|---|---|
| 03/20/2025 03/20/25 | For Sale | $1,298,000 | +20.9% | $1,793 / Sq Ft |
| 06/22/2021 06/22/21 | Sold | $1,073,789 | 0.0% | $1,483 / Sq Ft |
| 05/05/2021 05/05/21 | Pending | -- | -- | -- |
| 10/22/2020 10/22/20 | For Sale | $1,073,789 | -- | $1,483 / Sq Ft |
Deed History
| Date | Type | Sale Price | Title Company |
|---|---|---|---|
| Deed | $1,085,928 | -- |
Mortgage History
| Date | Status | Loan Amount | Loan Type |
|---|---|---|---|
| Open | $851,404 | Purchase Money Mortgage | |
| Previous Owner | $100,000,000 | Unknown | |
| Previous Owner | $265,767,002 | Unknown | |
| Previous Owner | $84,232,998 | Unknown | |
| Previous Owner | $0 | Stand Alone Second |
Similar Homes in Long Island City, NY
Source: OneKey® MLS
MLS Number: 838249
APN: 00437-1315
- 3 Court Square W Unit 907
- 3 Court Square W Unit PH-202
- 3 Court Square Unit 307
- 3 Court Square Unit PH209
- 3 Court Square Unit 6011
- 3 Court Square Unit PH206
- 3 Court Square Unit 3305
- 3 Court Square Unit 3204
- 3 Court Square Unit PH-303
- 3 Court Square Unit PH-301
- 3 Court Square Unit 1104
- 3 Court Square Unit 5809
- 3 Court Square Unit 505
- 3 Court Square Unit 410
- 3 Court Square Unit 2411
- 3 Court Square Unit 3609
- 3 Court Square Unit 5104
- 3 Court Square Unit PH-304
- 3 Court Square Unit 521
- 3 Court Square Unit 4002






