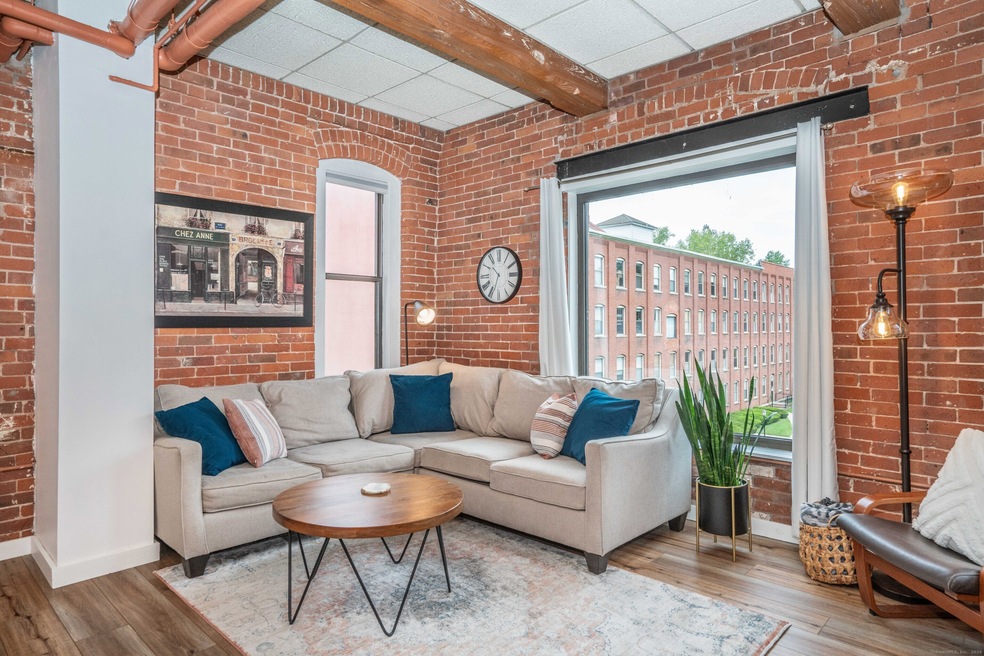
Soap Factory Condos 222 Williams St E Unit 318 Glastonbury, CT 06033
JB William Co Historic District NeighborhoodHighlights
- In Ground Pool
- Waterfront
- Property is near public transit
- Buttonball Lane School Rated A
- Open Floorplan
- Ranch Style House
About This Home
As of September 2024EXTREMELY RARE unit with 672 SQUARE FEET. 100 SQUARE FEET MORE than most units. This condo has been COMPLETELY REMODELED! Walls were removed to provide a wide-open floor plan. Custom tiled backsplash, wide-open and slow-close cabinets, beautiful granite, large center island with overhang for stool seating, and unbelievable countertop space and storage. Beautiful new wood style luxury vinyl flooring, freshly painted with modern colors, and detailed trim work. One of the best locations in The Soap Factory with picture-perfect views of the in-ground pool, patio, grilling area, waterfall, center garden, and clubhouse. Soaring 10-foot-plus ceilings with THREE EXPANSIVE WINDOWS (most units have only one) fills the condo with incredible natural light. Additional conveniences include a coin-op laundry room located on the same floor, ample parking spaces, and an unbeatable location with easy access to the town center, restaurants, grocery stores, and major highways (Route 2, 17, I-84, and I-91). This condo epitomizes an easy-living lifestyle. HOA covers so much - HEAT, A/C, hot water, grounds maintenance, snow removal, and trash pick-up. OFFER DEADLINE 9/8/24 BY 7PM.
Property Details
Home Type
- Condominium
Est. Annual Taxes
- $3,043
Year Built
- Built in 1890
Lot Details
- Waterfront
HOA Fees
- $533 Monthly HOA Fees
Home Design
- Ranch Style House
- Brick Exterior Construction
- Masonry Siding
Interior Spaces
- 672 Sq Ft Home
- Open Floorplan
- Water Views
Kitchen
- Electric Range
- Microwave
- Dishwasher
- Disposal
Bedrooms and Bathrooms
- 1 Bedroom
- 1 Full Bathroom
Parking
- Guest Parking
- Visitor Parking
Outdoor Features
- In Ground Pool
- Patio
- Exterior Lighting
- Outdoor Grill
Location
- Property is near public transit
- Property is near shops
- Property is near a golf course
Schools
- Buttonball Lane Elementary School
- Smith Middle School
- Gideon Welles Middle School
- Glastonbury High School
Utilities
- Central Air
- Air Source Heat Pump
- Heating System Uses Natural Gas
- Underground Utilities
- Cable TV Available
Listing and Financial Details
- Assessor Parcel Number 577662
Community Details
Overview
- Association fees include grounds maintenance, trash pickup, snow removal, heat, hot water, property management, pool service, insurance
- 116 Units
- Property managed by KP Management
Amenities
- Coin Laundry
- Elevator
Recreation
Pet Policy
- Pets Allowed
Map
About Soap Factory Condos
Home Values in the Area
Average Home Value in this Area
Property History
| Date | Event | Price | Change | Sq Ft Price |
|---|---|---|---|---|
| 09/30/2024 09/30/24 | Sold | $204,000 | +7.4% | $304 / Sq Ft |
| 09/09/2024 09/09/24 | Pending | -- | -- | -- |
| 09/06/2024 09/06/24 | For Sale | $189,900 | +63.7% | $283 / Sq Ft |
| 04/09/2021 04/09/21 | Sold | $116,000 | -3.3% | $173 / Sq Ft |
| 03/25/2021 03/25/21 | Price Changed | $119,900 | -4.0% | $178 / Sq Ft |
| 03/25/2021 03/25/21 | For Sale | $124,900 | +24.9% | $186 / Sq Ft |
| 01/06/2014 01/06/14 | Sold | $100,000 | -13.0% | $149 / Sq Ft |
| 12/06/2013 12/06/13 | Pending | -- | -- | -- |
| 10/22/2013 10/22/13 | For Sale | $115,000 | 0.0% | $171 / Sq Ft |
| 02/24/2013 02/24/13 | Rented | $1,000 | 0.0% | -- |
| 02/22/2013 02/22/13 | Under Contract | -- | -- | -- |
| 01/01/2013 01/01/13 | For Rent | $1,000 | -- | -- |
Similar Homes in Glastonbury, CT
Source: SmartMLS
MLS Number: 24043112
- 222 Williams St E Unit 312
- 222 Williams St E Unit 322
- 38 Willieb St Unit 38
- 76 Willow Green Ln
- 251 Buttonball Ln
- 327 Olde Stage Rd
- 244 Georgetown Dr Unit 244
- 23 Stallion Dr
- 11 Robin Rd
- 18 Menlo Place Unit 18
- 6 Old Musket Rd
- 21 Bradley Way
- 104 Conestoga Way Unit 104
- 24 Tall Timbers Rd
- 159 Hollister Way N
- 76 Trymbulak Ln
- 170 Rampart Dr
- 51 Rolling Hills Dr
- 89 Fairlawn Rd
- 79 Knob Hill Rd
