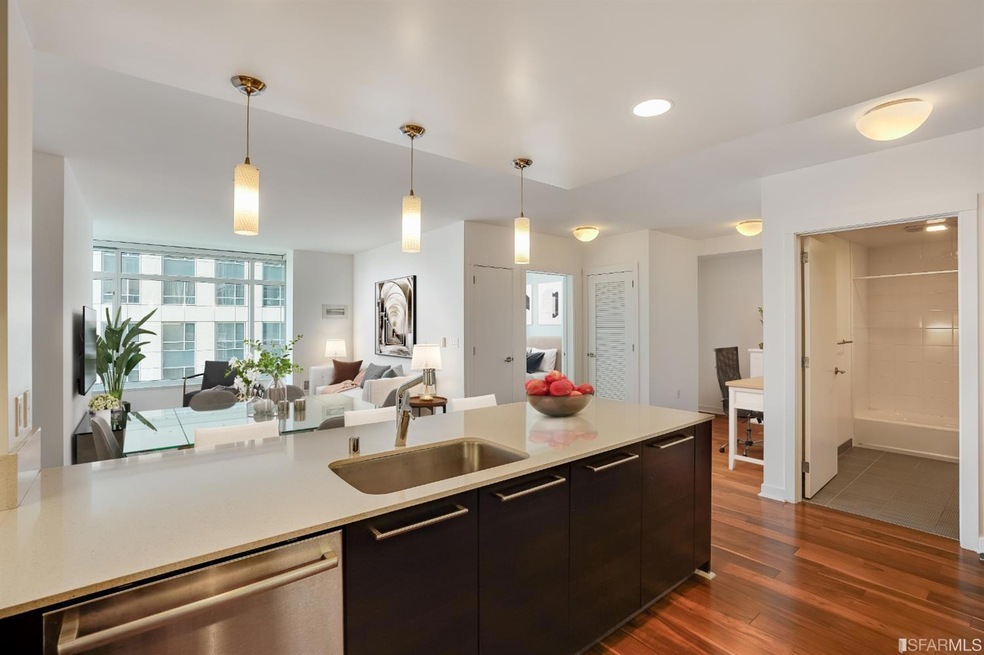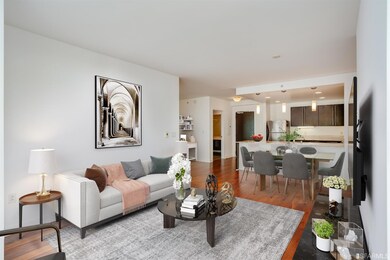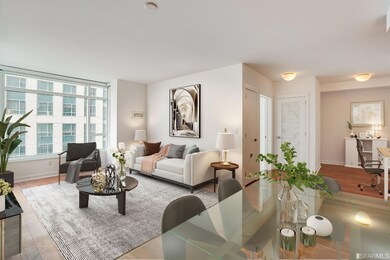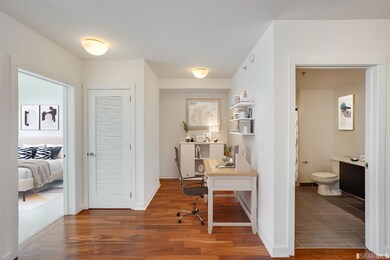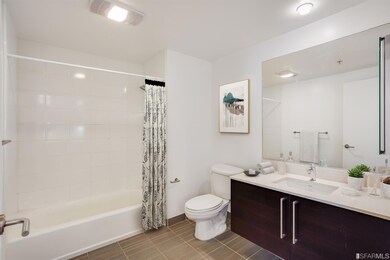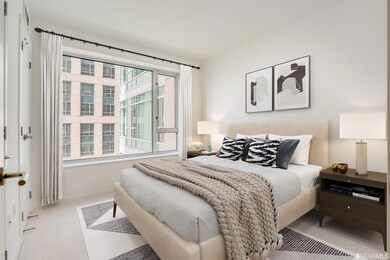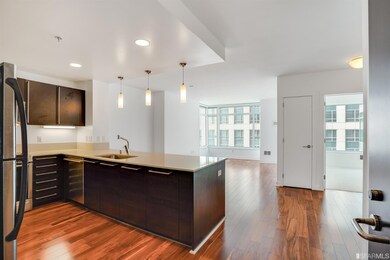
SoMa Grand 1160 Mission St Unit 803 San Francisco, CA 94103
South of Market NeighborhoodHighlights
- Fitness Center
- 3-minute walk to Market And Hyde Outbound
- Clubhouse
- City View
- 1 Acre Lot
- Community Spa
About This Home
As of July 2021Welcome home to Unit 803 at the amenity rich SOMA Grand! This bright and spacious one bed, one bath, plus den condo spans ~755 sq ft. Gleaming hardwood floors span the living, kitchen and den area while plush new carpet beckons you to your cozy bedroom. The open concept kitchen comes complete with stainless steel appliances and offers a plethora of cabinet and countertop space - perfect for the cook and entertainer. Expansive windows, covering nearly the entire height and width of the living room allow for southern sun exposure, views of the city, and greenery below. In-unit laundry and on-site parking complete this home. SOMA Grand is a full-service luxury high-rise with 24-hour attended lobby, bi-monthly house cleaning, fitness center, spa/hot tub, BBQ grill area, fire pit, meeting/lounge areas, club room w/ full kitchen, and wellness studio. Enjoy easy commutes with close proximity and accessibility to BART, MUNI, and freeways. Whole Foods Market coming soon just around the corner!
Property Details
Home Type
- Condominium
Est. Annual Taxes
- $9,095
Year Built
- Built in 2008
HOA Fees
- $787 Monthly HOA Fees
Property Views
- Hills
Interior Spaces
- 755 Sq Ft Home
- Family Room Off Kitchen
Kitchen
- Free-Standing Electric Range
- Dishwasher
- Disposal
Bedrooms and Bathrooms
- 1 Full Bathroom
- Bathtub with Shower
Laundry
- Laundry closet
- Dryer
- Washer
Parking
- 1 Parking Space
- Side by Side Parking
- Parking Fee
- $193 Parking Fee
Utilities
- Heating Available
Listing and Financial Details
- Assessor Parcel Number 3702103
Community Details
Overview
- Association fees include common areas, door person, insurance, maintenance exterior, ground maintenance, management, security, sewer, trash, water
- 246 Units
- High-Rise Condominium
Amenities
- Community Barbecue Grill
Recreation
- Community Spa
Pet Policy
- Dogs and Cats Allowed
Map
About SoMa Grand
Home Values in the Area
Average Home Value in this Area
Property History
| Date | Event | Price | Change | Sq Ft Price |
|---|---|---|---|---|
| 07/20/2021 07/20/21 | Sold | $729,000 | 0.0% | $966 / Sq Ft |
| 07/07/2021 07/07/21 | Pending | -- | -- | -- |
| 06/22/2021 06/22/21 | Price Changed | $729,000 | -2.5% | $966 / Sq Ft |
| 04/16/2021 04/16/21 | For Sale | $748,000 | -- | $991 / Sq Ft |
Tax History
| Year | Tax Paid | Tax Assessment Tax Assessment Total Assessment is a certain percentage of the fair market value that is determined by local assessors to be the total taxable value of land and additions on the property. | Land | Improvement |
|---|---|---|---|---|
| 2024 | $9,095 | $707,000 | $424,200 | $282,800 |
| 2023 | $9,538 | $743,580 | $446,148 | $297,432 |
| 2022 | $9,344 | $729,000 | $437,400 | $291,600 |
| 2021 | $9,755 | $763,898 | $381,949 | $381,949 |
| 2020 | $9,808 | $756,066 | $378,033 | $378,033 |
| 2019 | $9,474 | $741,242 | $370,621 | $370,621 |
| 2018 | $9,155 | $726,708 | $363,354 | $363,354 |
| 2017 | $8,746 | $712,460 | $356,230 | $356,230 |
| 2016 | $8,588 | $698,492 | $349,246 | $349,246 |
| 2015 | $6,952 | $551,916 | $333,337 | $218,579 |
| 2014 | $6,772 | $541,106 | $326,808 | $214,298 |
Mortgage History
| Date | Status | Loan Amount | Loan Type |
|---|---|---|---|
| Open | $72,900 | Unknown | |
| Open | $582,450 | New Conventional | |
| Previous Owner | $505,000 | New Conventional | |
| Previous Owner | $540,000 | New Conventional | |
| Previous Owner | $550,400 | New Conventional | |
| Previous Owner | $370,000 | New Conventional | |
| Previous Owner | $404,000 | Unknown | |
| Previous Owner | $75,750 | Purchase Money Mortgage |
Deed History
| Date | Type | Sale Price | Title Company |
|---|---|---|---|
| Grant Deed | $729,000 | Fidelity National Title Co | |
| Grant Deed | $688,000 | North American Title Co Inc | |
| Grant Deed | $505,000 | Old Republic Title Company |
Similar Homes in San Francisco, CA
Source: San Francisco Association of REALTORS® MLS
MLS Number: 421539292
APN: 3702-103
- 1160 Mission St Unit 510
- 689 Minna
- 588 Minna Unit 604
- 588 Minna Unit 304
- 588 Minna Unit 503
- 588 Minna Unit 401
- 603 Natoma St Unit 305
- 574 Natoma St Unit 101
- 1075 Market St Unit 501
- 1075 Market St Unit 206
- 1075 Market St Unit 713
- 1075 Market St Unit 503
- 7 Sumner St
- 83 Mcallister St Unit 113
- 83 Mcallister St Unit 404
- 83 Mcallister St Unit 302
- 1097 Howard St Unit 203
- 542 Natoma St Unit 1
- 19 Moss St
- 60 Rausch St Unit 205
