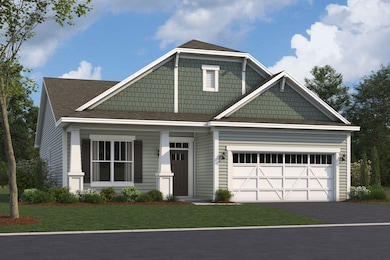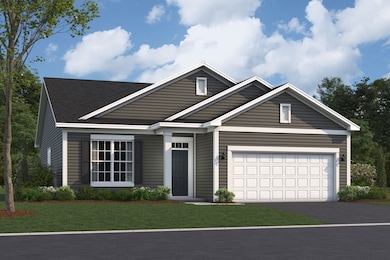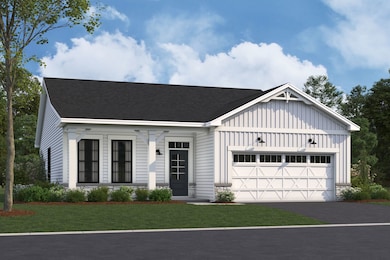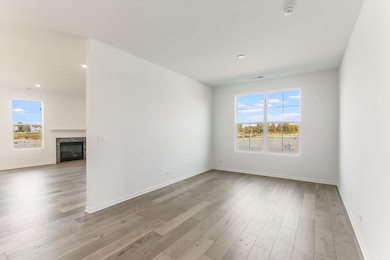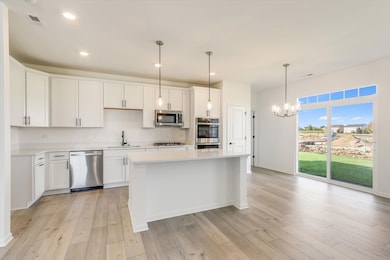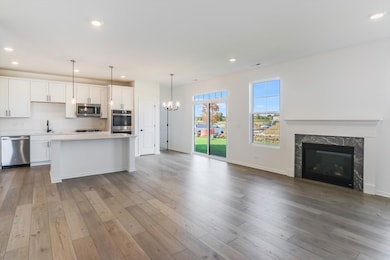
Braxton Oswego, IL 60543
South Oswego NeighborhoodEstimated payment $2,711/month
Total Views
8,609
2
Beds
2
Baths
1,573
Sq Ft
$262
Price per Sq Ft
Highlights
- New Construction
- Pond in Community
- Trails
- Oswego High School Rated A-
- Park
- 1-Story Property
About This Home
If you're in the market for a brand new, single-story home, look no further than the Braxton plan at Piper Glen! With 1,573–1,703 square feet of living space, [bedrooms], and a spacious, open-concept kitchen, this floorplan is a perfect blend of modern design and functionality.
Home Details
Home Type
- Single Family
Parking
- 2 Car Garage
Home Design
- New Construction
- Ready To Build Floorplan
- Braxton Plan
Interior Spaces
- 1,573 Sq Ft Home
- 1-Story Property
Bedrooms and Bathrooms
- 2 Bedrooms
- 2 Full Bathrooms
Community Details
Overview
- Actively Selling
- Built by M/I Homes
- Somerset At Piper Glen Subdivision
- Pond in Community
Recreation
- Park
- Trails
Sales Office
- 100 Piper Glen Avenue
- Oswego, IL 60543
- 630-360-9063
- Builder Spec Website
Office Hours
- Mon-Thu 10am-6pm; Fri 1pm-6pm; Sat-Sun 10am-6pm
Map
Create a Home Valuation Report for This Property
The Home Valuation Report is an in-depth analysis detailing your home's value as well as a comparison with similar homes in the area
Home Values in the Area
Average Home Value in this Area
Property History
| Date | Event | Price | Change | Sq Ft Price |
|---|---|---|---|---|
| 03/20/2025 03/20/25 | Price Changed | $411,990 | +2.5% | $262 / Sq Ft |
| 03/18/2025 03/18/25 | For Sale | $401,990 | -- | $256 / Sq Ft |
Similar Homes in Oswego, IL
Nearby Homes
- 100 Piper Glen Ave
- 100 Piper Glen Ave
- 100 Piper Glen Ave
- 100 Piper Glen Ave
- 100 Piper Glen Ave
- 100 Piper Glen Ave
- 716 Alberta Ave
- 713 Alberta Ave
- 313 Dennis Ln
- 714 Alberta Ave
- 715 Alberta Ave
- 710 Alberta Ave
- 173 Piper Glen Ave
- 154 Piper Glen Ave
- 162 Piper Glen Ave
- 160 Piper Glen Ave
- 104 Piper Glen Ave
- 603 Henry Ln
- 104 Piper Glen Ave
- 104 Piper Glen Ave

