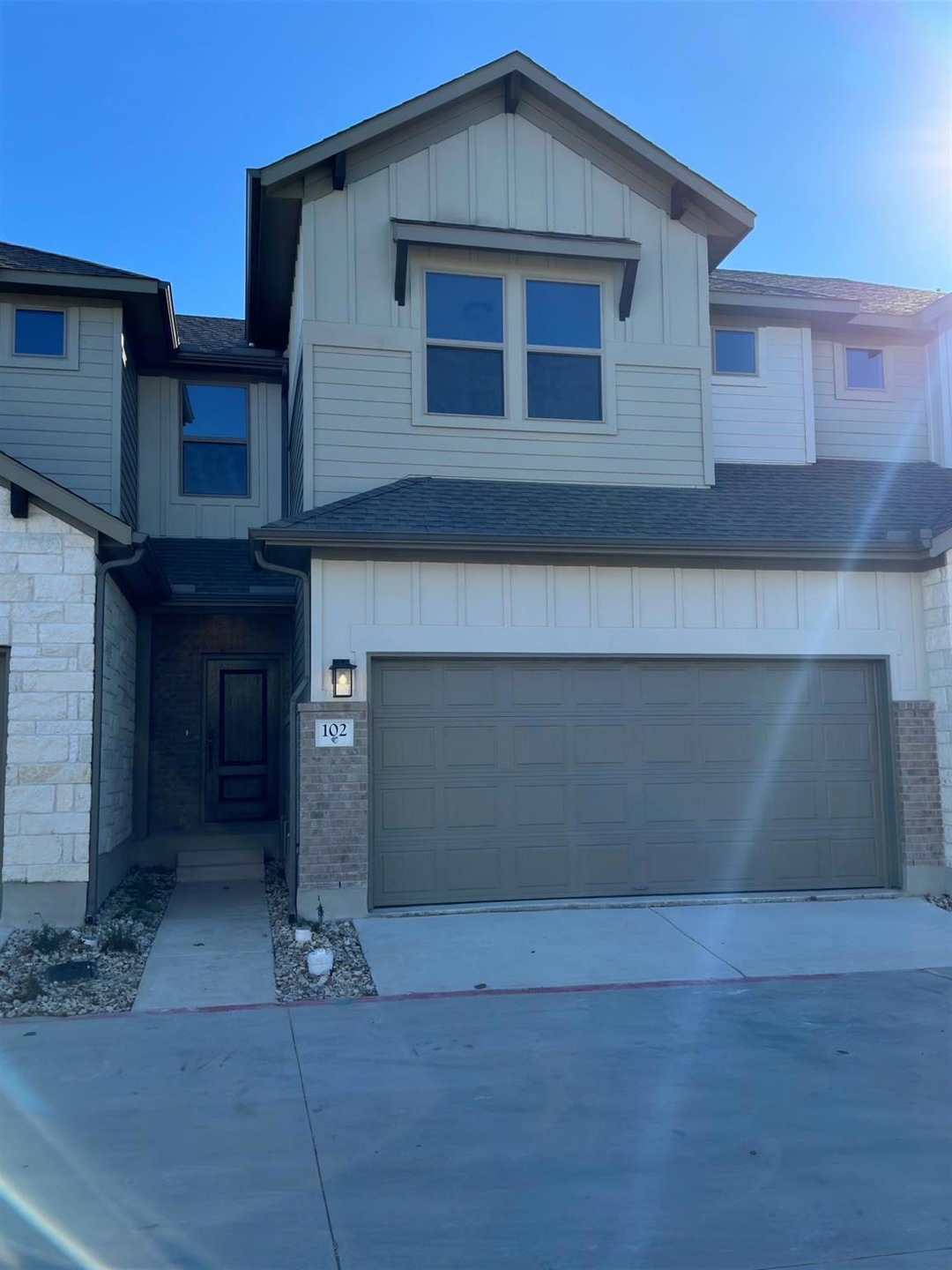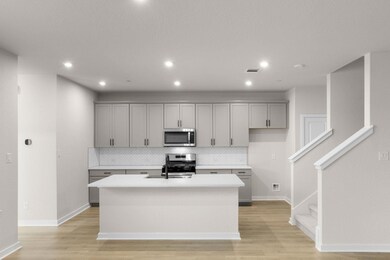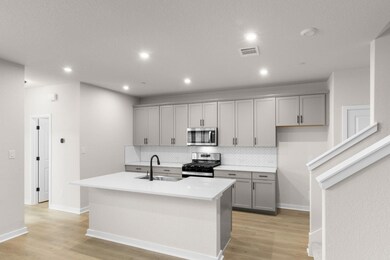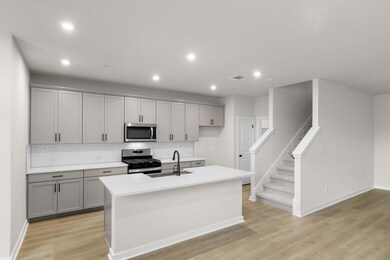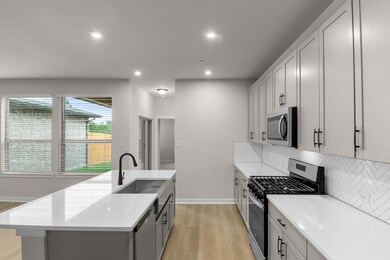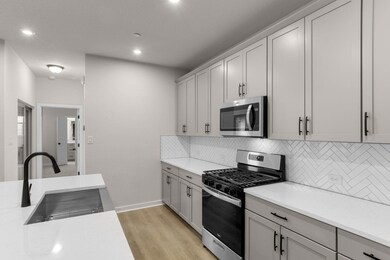
2500 Forest Creek Dr Unit 102 Round Rock, TX 78665
Forest Creek NeighborhoodEstimated payment $2,718/month
Highlights
- New Construction
- Electric Gate
- Open Floorplan
- Ridgeview Middle School Rated A
- Gated Community
- Lock-and-Leave Community
About This Home
New Coventry Home! This townhome is nestled inside the gated community of Sonoma Heights. The open floor plan flows from the entry and great room into the kitchen with soft grey stone colored cabinetry, white marbled quartz countertops and 7.5” plank flooring in a warm sand finish. A large apron front stainless-steel sink and herringbone white tile backsplash adds to the sophisticated feel of this home. Don’t miss an opportunity to call this home yours!
Property Details
Home Type
- Condominium
Year Built
- Built in 2024 | New Construction
Lot Details
- Property fronts a private road
- Adjacent to Greenbelt
- North Facing Home
- Private Entrance
- Security Fence
- Gated Home
- Wood Fence
- Back Yard Fenced
- Landscaped
- Native Plants
- Level Lot
- Backyard Sprinklers
- Cleared Lot
HOA Fees
- $250 Monthly HOA Fees
Parking
- 2 Car Attached Garage
- Enclosed Parking
- Inside Entrance
- Common or Shared Parking
- Parking Accessed On Kitchen Level
- Lighted Parking
- Front Facing Garage
- Single Garage Door
- Garage Door Opener
- Electric Gate
- Secured Garage or Parking
Home Design
- Brick Exterior Construction
- Slab Foundation
- Frame Construction
- Spray Foam Insulation
- Blown-In Insulation
- Shingle Roof
- Wood Roof
- Composition Roof
- Board and Batten Siding
- Wood Siding
- Concrete Siding
- Masonry Siding
- Stone Siding
- ICAT Recessed Lighting
- HardiePlank Type
- Radiant Barrier
- Cedar
Interior Spaces
- 1,576 Sq Ft Home
- 2-Story Property
- Open Floorplan
- Wired For Sound
- Wired For Data
- Coffered Ceiling
- High Ceiling
- Whole House Fan
- Ceiling Fan
- Recessed Lighting
- Double Pane Windows
- Insulated Windows
- Window Screens
- Family Room
- Dining Room
- Storage
- Neighborhood Views
- Attic or Crawl Hatchway Insulated
Kitchen
- Open to Family Room
- Eat-In Kitchen
- Breakfast Bar
- Free-Standing Gas Oven
- Self-Cleaning Oven
- Gas Range
- Down Draft Cooktop
- Microwave
- Plumbed For Ice Maker
- Dishwasher
- Stainless Steel Appliances
- Kitchen Island
- Quartz Countertops
- Disposal
Flooring
- Carpet
- Tile
- Vinyl
Bedrooms and Bathrooms
- 3 Bedrooms | 1 Primary Bedroom on Main
- Walk-In Closet
- Double Vanity
- Walk-in Shower
Laundry
- Laundry Room
- Washer and Electric Dryer Hookup
Home Security
- Prewired Security
- Security Lights
- Smart Thermostat
- In Wall Pest System
Outdoor Features
- Covered patio or porch
- Exterior Lighting
- Rain Gutters
Location
- Property is near a golf course
Schools
- Blackland Prairie Elementary School
- Ridgeview Middle School
- Cedar Ridge High School
Utilities
- Zoned Heating and Cooling
- Cooling System Powered By Gas
- Vented Exhaust Fan
- Heating System Uses Natural Gas
- Underground Utilities
- Tankless Water Heater
- High Speed Internet
- Phone Available
- Cable TV Available
Listing and Financial Details
- Assessor Parcel Number 2500ForestCreekDrive#102
- Tax Block 1
Community Details
Overview
- Association fees include cable TV, common area maintenance, insurance, internet, landscaping, ground maintenance, maintenance structure, pest control, security, trash
- Sonoma Heights Condominium Association, Inc. Association
- Built by Coventry Homes
- Sonoma Heights Subdivision
- Lock-and-Leave Community
Amenities
- Community Barbecue Grill
- Picnic Area
- Common Area
- Door to Door Trash Pickup
- Recycling
- Community Mailbox
Recreation
- Community Playground
- Park
- Trails
Security
- Controlled Access
- Gated Community
- Carbon Monoxide Detectors
- Fire and Smoke Detector
- Fire Sprinkler System
- Firewall
Map
Home Values in the Area
Average Home Value in this Area
Property History
| Date | Event | Price | Change | Sq Ft Price |
|---|---|---|---|---|
| 02/04/2025 02/04/25 | Pending | -- | -- | -- |
| 01/29/2025 01/29/25 | Price Changed | $374,990 | 0.0% | $238 / Sq Ft |
| 01/19/2025 01/19/25 | Price Changed | $375,000 | -6.5% | $238 / Sq Ft |
| 11/04/2024 11/04/24 | For Sale | $400,933 | -- | $254 / Sq Ft |
Similar Homes in Round Rock, TX
Source: Unlock MLS (Austin Board of REALTORS®)
MLS Number: 7505888
- 2500 Forest Creek Dr Unit 2502
- 2500 Forest Creek Dr Unit 2501
- 2500 Forest Creek Dr Unit 202
- 2500 Forest Creek Dr Unit 1203
- 2500 Forest Creek Dr Unit 703
- 2500 Forest Creek Dr Unit 103
- 2500 Forest Creek Dr Unit 101
- 2500 Forest Creek Dr Unit 102
- 2500 Forest Creek Dr Unit 1903
- 2500 Forest Creek Dr Unit 2003
- 2500 Forest Creek Dr Unit 2102
- 2500 Forest Creek Dr Unit 1304
- 2500 Forest Creek Dr Unit 1301
- 1003 Preserve Place
- 1049 Dyer Crossing Way
- 1051 Kenney Fort Crossing Unit 51
- 1050 Kenney Fort Crossing Unit 24
- 741 Rusk Rd
- 2701 Blackstone Cove
- 2669 Ravenwood Dr
