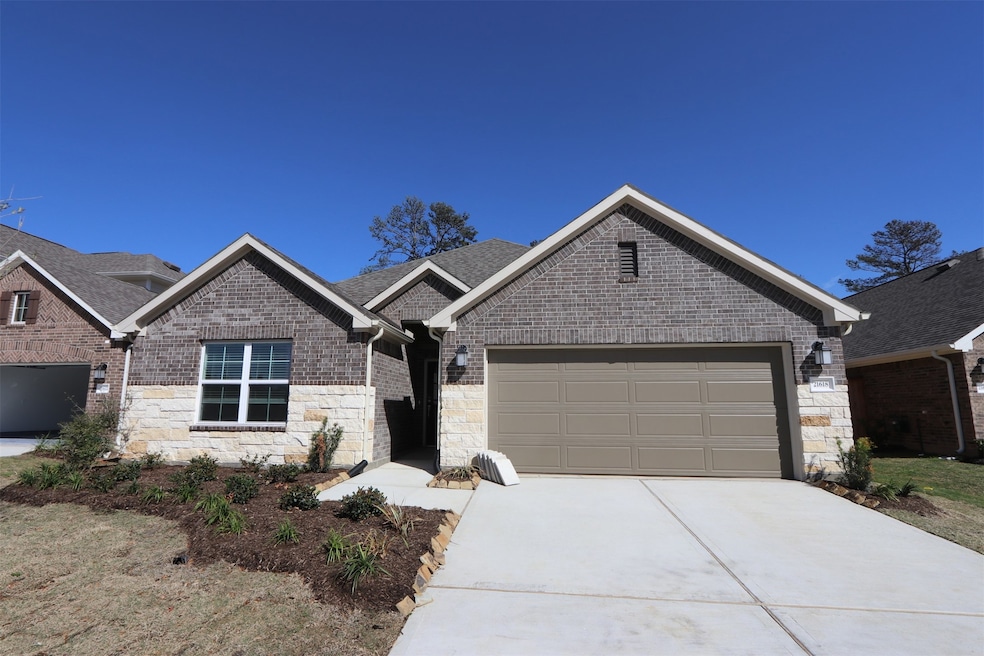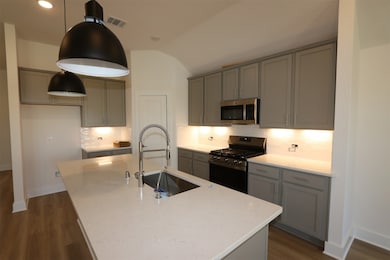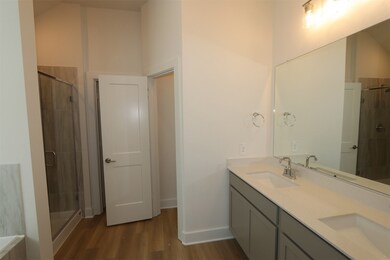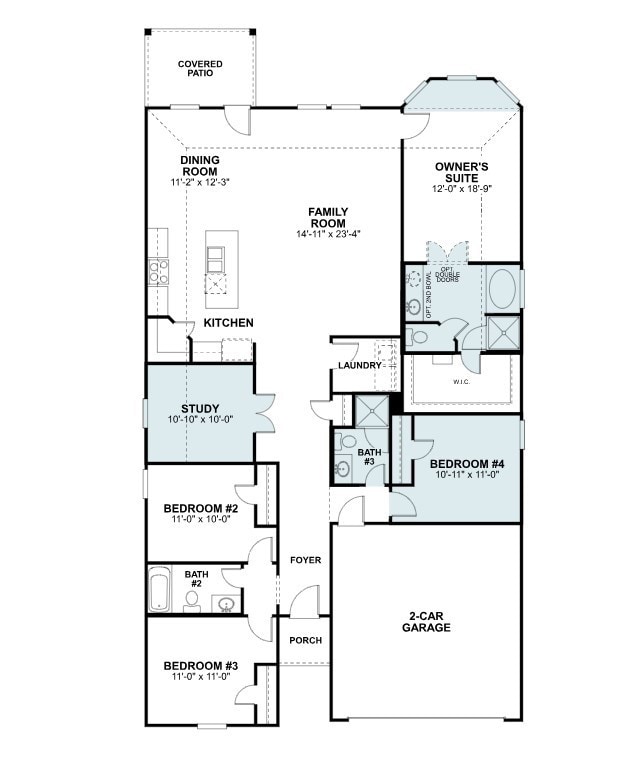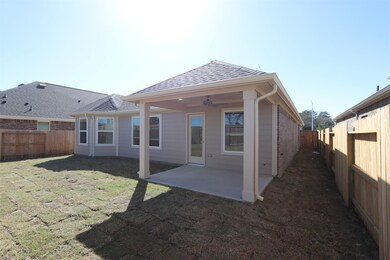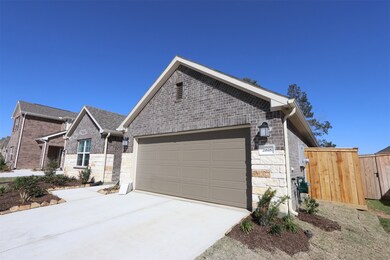
21618 Burgos Plaza Dr Tomball, TX 77377
Hockley NeighborhoodHighlights
- Under Construction
- Deck
- Corner Lot
- Home Energy Rating Service (HERS) Rated Property
- Traditional Architecture
- Home Office
About This Home
As of April 2025NEW DEVELOPMENT IN TOMBALL! WELCOME TO SORELLA! This beautiful home is the Pizarro plan, with 4 bedrooms, 3 baths, and 2126 sq ft. It has a stunning open-concept layout, a warm and inviting interior, and a high, sloped ceiling, making it perfect for those who love entertaining. The spacious living areas, including the kitchen, dining, and family room, are great for gatherings of all sizes. The foyer leads to 3 additional bedrooms and bathrooms, while the study is perfect for a home office. Let's not forget the flex room that is versatile enough to be a playroom or 2nd living room. The owner's suite features a bay window with ample space and natural lighting. The owner's bathroom is a luxurious space to enjoy and relax. It will have a walk-in shower, soaking tub, double sink, and an enclosed toilet room. The covered patio is perfect for enjoying your private backyard, with no back neighbors. This is a fantastic opportunity, so contact us today to schedule a viewing!
Home Details
Home Type
- Single Family
Year Built
- Built in 2024 | Under Construction
Lot Details
- 6,875 Sq Ft Lot
- Back Yard Fenced
- Corner Lot
- Sprinkler System
HOA Fees
- $67 Monthly HOA Fees
Parking
- 2 Car Attached Garage
Home Design
- Traditional Architecture
- Brick Exterior Construction
- Slab Foundation
- Composition Roof
Interior Spaces
- 2,126 Sq Ft Home
- 1-Story Property
- Ceiling Fan
- Family Room Off Kitchen
- Combination Kitchen and Dining Room
- Home Office
- Utility Room
- Washer and Electric Dryer Hookup
- Security System Owned
Kitchen
- Gas Oven
- Gas Range
- Microwave
- Dishwasher
- Kitchen Island
- Disposal
Flooring
- Tile
- Vinyl
Bedrooms and Bathrooms
- 4 Bedrooms
- 3 Full Bathrooms
- Double Vanity
- Soaking Tub
- Bathtub with Shower
- Separate Shower
Eco-Friendly Details
- Home Energy Rating Service (HERS) Rated Property
- Energy-Efficient Thermostat
- Ventilation
Outdoor Features
- Deck
- Covered patio or porch
Schools
- Bryan Lowe Elementary School
- Schultz Junior High School
- Waller High School
Utilities
- Central Heating and Cooling System
- Heating System Uses Gas
- Programmable Thermostat
Community Details
- Association fees include clubhouse, recreation facilities
- King Property Management Association, Phone Number (346) 980-3196
- Built by M/I Homes
- Sorella Subdivision
Map
Home Values in the Area
Average Home Value in this Area
Property History
| Date | Event | Price | Change | Sq Ft Price |
|---|---|---|---|---|
| 04/11/2025 04/11/25 | Sold | -- | -- | -- |
| 03/06/2025 03/06/25 | Pending | -- | -- | -- |
| 03/04/2025 03/04/25 | Price Changed | $369,990 | -1.3% | $174 / Sq Ft |
| 02/24/2025 02/24/25 | Price Changed | $374,990 | -1.8% | $176 / Sq Ft |
| 01/07/2025 01/07/25 | Price Changed | $381,990 | +0.3% | $180 / Sq Ft |
| 12/10/2024 12/10/24 | Price Changed | $380,990 | -1.3% | $179 / Sq Ft |
| 10/15/2024 10/15/24 | For Sale | $385,990 | -- | $182 / Sq Ft |
Similar Homes in the area
Source: Houston Association of REALTORS®
MLS Number: 11085134
- 21006 Red Arbutus Ct
- 21410 Villa Spruce Ln
- 21427 Villa Spruce Ln
- 21446 Jacaranda Blossom Way
- 21431 Jacaranda Blossom Way
- 20522 Draper Rd
- 21407 Villa Spruce Ln
- 21411 Villa Spruce Ln
- 21415 Villa Spruce Ln
- 20610 Draper Rd
- 21951 Esparto Hills Trail
- 20618 Draper Rd
- 21959 Esparto Hills Trail
- 21955 Esparto Hills Trail
- 21963 Esparto Hills Trail
- 21830 Burgos Plaza Dr
- 21950 Burgos Plaza Dr
- 20622 Draper Rd
- 21730 Burgos Plaza Dr
