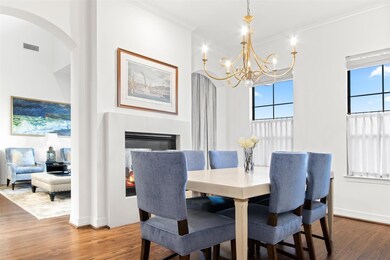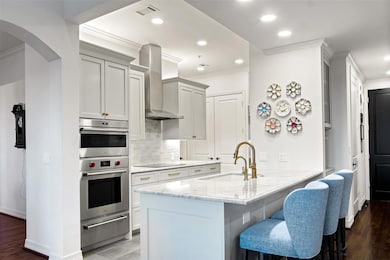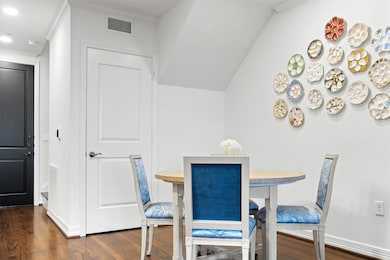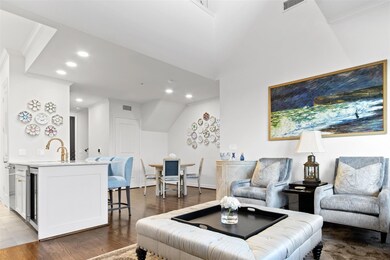
Sorrento 8616 Turtle Creek Blvd Unit 519 Dallas, TX 75225
Preston Hollow NeighborhoodHighlights
- Fitness Center
- Electric Gate
- 1.41 Acre Lot
- In Ground Pool
- Built-In Refrigerator
- Open Floorplan
About This Home
As of October 2024Experience luxury high-rise living in this stunning Penthouse, part of The Sorrento Residences, offering fabulous amenities. This tailor-made two-bedroom home with office has been totally renovated and reimagined with a modern, elegant design boasting top-of-the-line designer finishes throughout including; oak floors, three gas fireplaces, stone countertops, custom built-in, wall coverings and so much more. The spacious layout flows seamlessly into a private, beautiful awe-inspiring primary suite featuring a living area serene bath large shower and custom closet. Three premier parking spaces and additional storage. Enjoy the convenience of a fitness center, infinity pool, coffee lounge, rooftop deck with city views, concierge and all within your serene, one–of–a–kind retreat. A perfect blend of privacy & luxury awaits you.
Last Agent to Sell the Property
Briggs Freeman Sotheby's Int'l Brokerage Phone: 214-350-0400 License #0467759

Property Details
Home Type
- Condominium
Est. Annual Taxes
- $8,196
Year Built
- Built in 2006
Lot Details
- Dog Run
- Sprinkler System
- Few Trees
HOA Fees
- $1,994 Monthly HOA Fees
Parking
- 3 Car Attached Garage
- Common or Shared Parking
- Electric Gate
- Assigned Parking
Home Design
- Contemporary Architecture
- Traditional Architecture
- Mediterranean Architecture
- Slate Roof
- Tile Roof
- Stone Siding
- Stucco
Interior Spaces
- 2,340 Sq Ft Home
- 2-Story Property
- Open Floorplan
- Wired For A Flat Screen TV
- Built-In Features
- Dry Bar
- Chandelier
- Decorative Lighting
- 3 Fireplaces
- Gas Log Fireplace
- Window Treatments
- Loft
Kitchen
- Electric Oven
- Electric Cooktop
- Warming Drawer
- Microwave
- Built-In Refrigerator
- Dishwasher
- Wine Cooler
- Disposal
Flooring
- Wood
- Carpet
- Stone
Bedrooms and Bathrooms
- 2 Bedrooms
- In-Law or Guest Suite
- Double Vanity
Outdoor Features
- In Ground Pool
- Outdoor Living Area
- Outdoor Grill
Schools
- Prestonhol Elementary School
- Benjamin Franklin Middle School
- Hillcrest High School
Utilities
- Central Heating and Cooling System
- High Speed Internet
- Cable TV Available
Listing and Financial Details
- Legal Lot and Block 1 / B/546
- Assessor Parcel Number 00C68980000000519
Community Details
Overview
- Association fees include full use of facilities, gas, insurance, maintenance structure, management fees
- Worth Ross Mgmt HOA, Phone Number (214) 369-3400
- High-Rise Condominium
- Sorrento Condomindiums Subdivision
- Mandatory home owners association
Amenities
- Sauna
- Clubhouse
- Elevator
Recreation
Security
- Security Guard
Map
About Sorrento
Home Values in the Area
Average Home Value in this Area
Property History
| Date | Event | Price | Change | Sq Ft Price |
|---|---|---|---|---|
| 10/15/2024 10/15/24 | Sold | -- | -- | -- |
| 09/26/2024 09/26/24 | Pending | -- | -- | -- |
| 09/19/2024 09/19/24 | For Sale | $899,000 | +46.2% | $384 / Sq Ft |
| 10/15/2020 10/15/20 | Sold | -- | -- | -- |
| 08/23/2020 08/23/20 | Pending | -- | -- | -- |
| 07/31/2020 07/31/20 | Price Changed | $615,000 | -1.6% | $263 / Sq Ft |
| 07/10/2020 07/10/20 | Price Changed | $625,000 | -2.2% | $267 / Sq Ft |
| 05/27/2020 05/27/20 | Price Changed | $639,000 | -1.5% | $273 / Sq Ft |
| 02/18/2020 02/18/20 | For Sale | $649,000 | -- | $277 / Sq Ft |
Tax History
| Year | Tax Paid | Tax Assessment Tax Assessment Total Assessment is a certain percentage of the fair market value that is determined by local assessors to be the total taxable value of land and additions on the property. | Land | Improvement |
|---|---|---|---|---|
| 2023 | $8,196 | $573,300 | $55,380 | $517,920 |
| 2022 | $14,335 | $573,300 | $55,380 | $517,920 |
| 2021 | $15,564 | $590,000 | $0 | $0 |
| 2020 | $17,140 | $631,800 | $55,380 | $576,420 |
| 2019 | $17,976 | $631,800 | $55,380 | $576,420 |
| 2018 | $17,180 | $631,800 | $55,380 | $576,420 |
| 2017 | $13,681 | $503,100 | $55,380 | $447,720 |
| 2016 | $13,681 | $503,100 | $55,380 | $447,720 |
| 2015 | $6,823 | $503,100 | $55,380 | $447,720 |
| 2014 | $6,823 | $304,200 | $55,380 | $248,820 |
Mortgage History
| Date | Status | Loan Amount | Loan Type |
|---|---|---|---|
| Previous Owner | $114,700 | Credit Line Revolving | |
| Previous Owner | $397,500 | Adjustable Rate Mortgage/ARM |
Deed History
| Date | Type | Sale Price | Title Company |
|---|---|---|---|
| Warranty Deed | -- | Independence Title | |
| Special Warranty Deed | -- | -- | |
| Warranty Deed | -- | None Listed On Document | |
| Warranty Deed | -- | None Listed On Document | |
| Vendors Lien | -- | Rtt |
Similar Homes in Dallas, TX
Source: North Texas Real Estate Information Systems (NTREIS)
MLS Number: 20729132
APN: 00C68980000000519
- 8616 Turtle Creek Blvd Unit 421
- 8616 Turtle Creek Blvd Unit 206
- 8616 Turtle Creek Blvd Unit 518
- 8616 Turtle Creek Blvd Unit 218
- 8616 Turtle Creek Blvd Unit 402
- 8610 Turtle Creek Blvd Unit 209
- 6725 Del Norte Ln
- 6615 Bandera Ave Unit 1 A
- 6723 Del Norte Ln
- 6720 Northwood Rd
- 6725 Northwood Rd
- 6731 Northwood Rd
- 3521 Northwest Pkwy
- 3539 Northwest Pkwy
- 6834 Deloache Ave
- 3317 Northwest Pkwy
- 6635 Deloache Ave
- 6811 Deloache Ave
- 6534 Deloache Ave
- 3305 Northwest Pkwy






