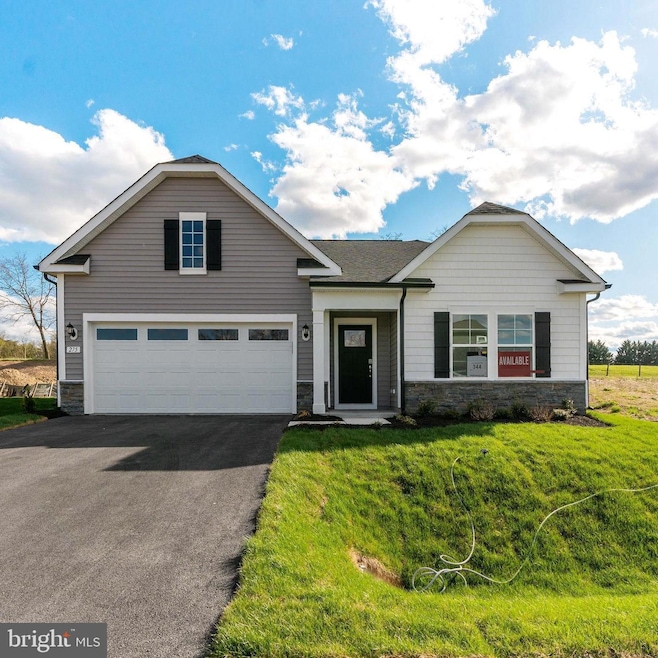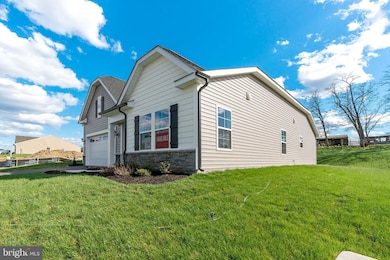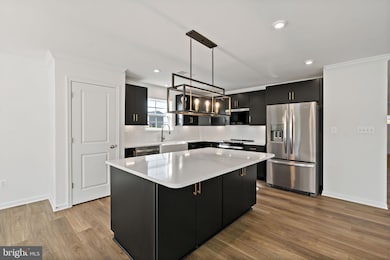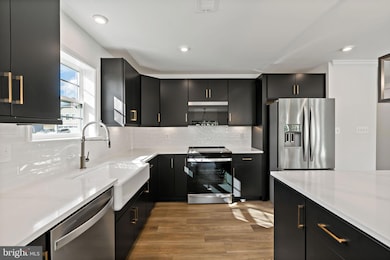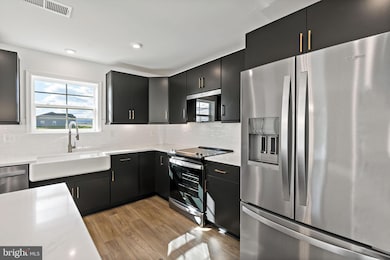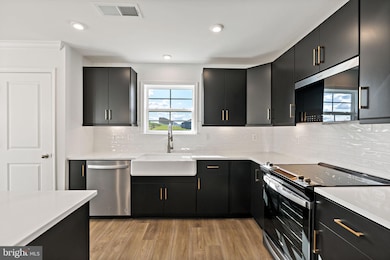
275 Outrigger Rd Inwood, WV 25428
Estimated payment $2,738/month
Highlights
- New Construction
- Craftsman Architecture
- Breakfast Area or Nook
- Open Floorplan
- Main Floor Bedroom
- Stainless Steel Appliances
About This Home
Welcome to the Edgewood II! Walk into Luxury all on one floor for easy living. This home features 3 bedrooms and 2 full baths, 2 car garage as well as a beautiful exterior with stone water table. Inside you will find 42" cabinets with a large double sided island, and dining area. A generous size family room with natural light and sliding glass door that leads out to the patio. Primary bedroom is beautiful with a walk-in closet, large bathroom with walk-in shower and full tile.
Home Details
Home Type
- Single Family
Year Built
- Built in 2025 | New Construction
Lot Details
- 9,583 Sq Ft Lot
- Property is in excellent condition
HOA Fees
- $51 Monthly HOA Fees
Parking
- 2 Car Attached Garage
- 2 Open Parking Spaces
- Front Facing Garage
Home Design
- Craftsman Architecture
- Slab Foundation
- Architectural Shingle Roof
- Stone Siding
- Vinyl Siding
- Concrete Perimeter Foundation
Interior Spaces
- 1,687 Sq Ft Home
- Property has 1 Level
- Open Floorplan
- Recessed Lighting
- Family Room Off Kitchen
Kitchen
- Breakfast Area or Nook
- Eat-In Kitchen
- Electric Oven or Range
- Microwave
- Dishwasher
- Stainless Steel Appliances
- Kitchen Island
- Disposal
Flooring
- Ceramic Tile
- Luxury Vinyl Plank Tile
Bedrooms and Bathrooms
- 3 Main Level Bedrooms
- En-Suite Bathroom
- Walk-In Closet
- 2 Full Bathrooms
Outdoor Features
- Patio
Schools
- Valley View Elementary School
- Musselman Middle School
- Musselman High School
Utilities
- Central Air
- Heating Available
- Programmable Thermostat
- Electric Water Heater
Listing and Financial Details
- Tax Lot 344
Community Details
Overview
- Built by DRB Homes
- South Brook Subdivision, Edgewood Ii Floorplan
Amenities
- Common Area
Recreation
- Community Playground
- Dog Park
Map
Home Values in the Area
Average Home Value in this Area
Property History
| Date | Event | Price | Change | Sq Ft Price |
|---|---|---|---|---|
| 04/21/2025 04/21/25 | For Sale | $408,967 | -- | $242 / Sq Ft |
Similar Homes in Inwood, WV
Source: Bright MLS
MLS Number: WVBE2039420
- 348 Outrigger Rd
- 337 Outrigger Rd
- HOMESITE 343 Outrigger Rd
- LOT 203 Outrigger Rd
- 388 Outrigger Rd
- 385 Outrigger Rd
- 410 Outrigger Rd
- HOMESITE 186 Bitsy Rd
- HOMESITE 397 Spool Rd
- HOMESITE 183 Bitsy Rd
- 92 Outrigger Rd
- Homesite 183 Bitsy Rd
- HOMESITE 182 Bitsy Rd
- HOMESITE 396 Spool Rd
- HOMESITE 181 Bitsy Rd
- Homesite 181 Bitsy Rd
- HOMESITE 215 Bitsy Rd
- Homesite 215 Bitsy Rd
- HOMESITE 179 Bitsy Rd
- HOMESITE 213 Bitsy Rd
