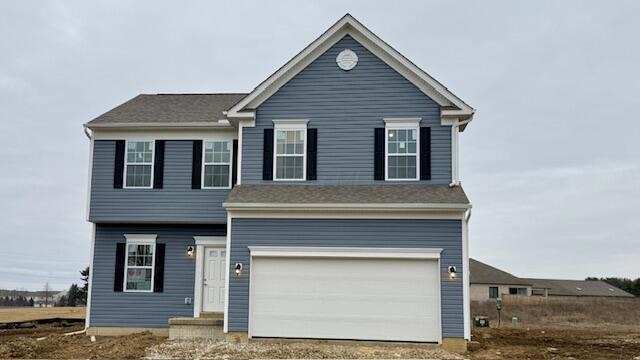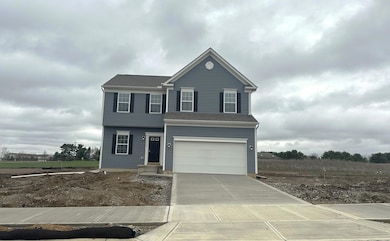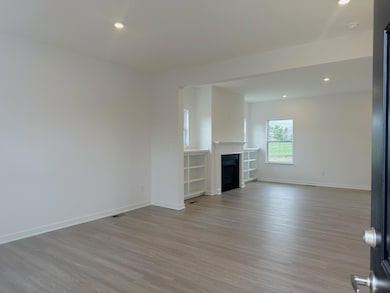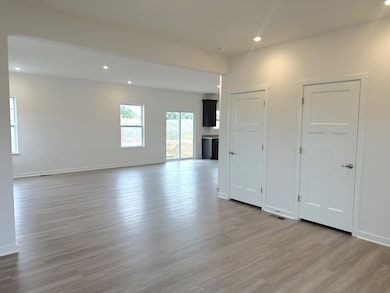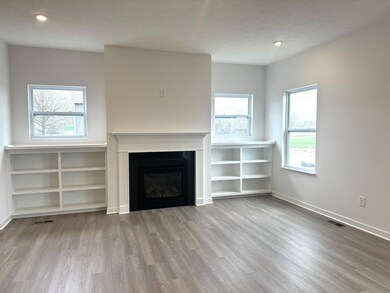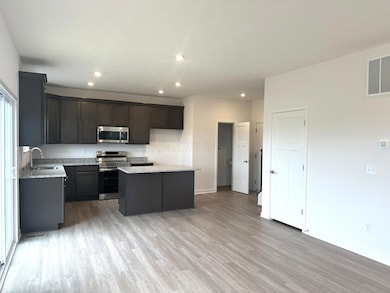
9198 Crescent View Dr NW Canal Winchester, OH 43110
Violet NeighborhoodEstimated payment $3,182/month
Highlights
- New Construction
- 2 Car Attached Garage
- Family Room
- Fireplace
- Central Air
- Carpet
About This Home
Introducing the South Hampton community, where luxury meets modern living. This exceptional new construction home offers a refined blend of comfort, elegance, and functionality. Featuring 4 spacious bedrooms and 2.5 beautifully appointed baths, this two-story residence is designed for both relaxed living and sophisticated entertaining.
The home showcases stunning LVP flooring, offering both timeless style and lasting durability. An exquisite open iron handrail staircase serves as a striking focal point, while the inviting fireplace in the living area creates the perfect atmosphere for cozy evenings. The gourmet kitchen is a chef's dream, featuring a generously sized island, gleaming granite countertops, and abundant space for culinary creation and hosting guests.
T
Home Details
Home Type
- Single Family
Year Built
- Built in 2024 | New Construction
HOA Fees
- $23 Monthly HOA Fees
Parking
- 2 Car Attached Garage
Home Design
- Vinyl Siding
Interior Spaces
- 2,117 Sq Ft Home
- Fireplace
- Insulated Windows
- Family Room
- Laundry on upper level
- Basement
Flooring
- Carpet
- Laminate
Bedrooms and Bathrooms
- 4 Bedrooms
Additional Features
- 9,583 Sq Ft Lot
- Central Air
Community Details
- Association Phone (216) 280-6152
- Bill Sanderson HOA
Listing and Financial Details
- Assessor Parcel Number 0370241200
Map
Home Values in the Area
Average Home Value in this Area
Tax History
| Year | Tax Paid | Tax Assessment Tax Assessment Total Assessment is a certain percentage of the fair market value that is determined by local assessors to be the total taxable value of land and additions on the property. | Land | Improvement |
|---|---|---|---|---|
| 2024 | -- | $1,670 | $1,670 | -- |
Property History
| Date | Event | Price | Change | Sq Ft Price |
|---|---|---|---|---|
| 04/02/2025 04/02/25 | Off Market | $479,990 | -- | -- |
| 04/01/2025 04/01/25 | For Sale | $479,990 | 0.0% | $227 / Sq Ft |
| 03/15/2025 03/15/25 | Price Changed | $479,990 | -1.8% | $227 / Sq Ft |
| 02/21/2025 02/21/25 | Price Changed | $488,825 | -1.0% | $231 / Sq Ft |
| 11/22/2024 11/22/24 | For Sale | $493,825 | -- | $233 / Sq Ft |
Similar Homes in Canal Winchester, OH
Source: Columbus and Central Ohio Regional MLS
MLS Number: 224041224
APN: 03-70241-200
- 8268 Way NW
- 492 Autumn Ridge Cir Unit 1201
- 8853 Hickory View St
- 8568 Gable Loop
- 721 Brevard Cir
- 339 Fairfield Dr
- 477 Furman St
- 668 Brevard Cir
- 9845 Basil Western Rd NW
- 125 Fox Glen Dr E Unit 316
- 0 Hill Rd S Unit 224037082
- 0 Shade Dr
- 103 Fox Glen Dr W
- 438 Flat River St
- 394 Flat River St
- 724 Salisbury St
- 709 Salisbury St
- 229 Partridge Ct
- 205 Partridge Ct
- 7772 Bluefield St NW
