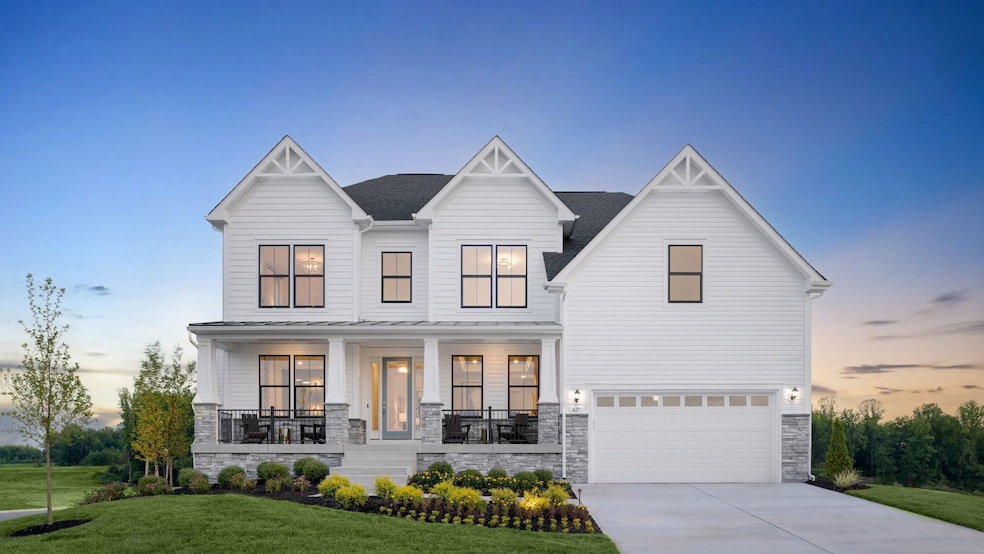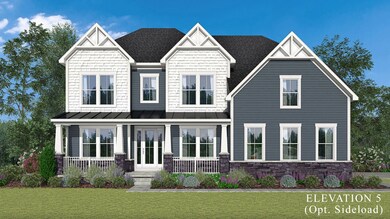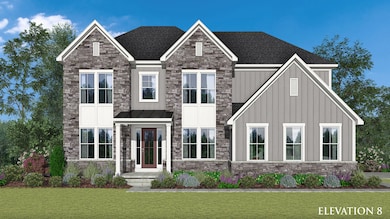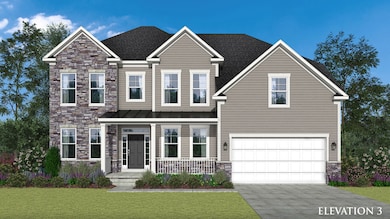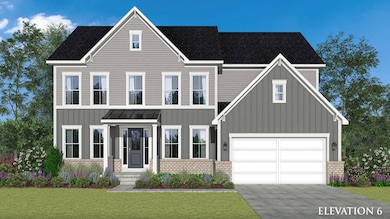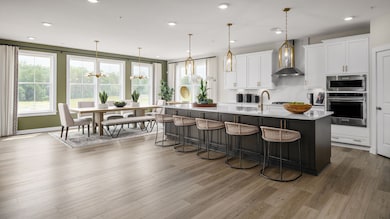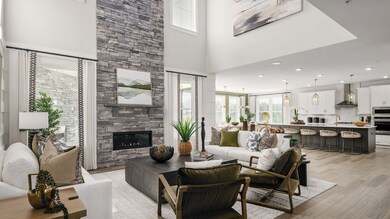
Albemarle Bowie, MD 20716
South Lake NeighborhoodEstimated payment $5,847/month
Highlights
- New Construction
- Clubhouse
- Community Playground
- Community Lake
- Community Pool
- Park
About This Home
FULLY DECORATED MODEL HOME NOW OPEN! Welcome to the Albemarle, a beautifully designed home where function meets elegance. Enjoy endless flexibility on the home's main level, an open-concept living space with a variety of optional layouts. Through the main entryway, you will be greeted by a grand foyer that connects to a large dining room and study, both offering optional tray ceilings. The home's impressive kitchen and 2-story family room flow seamlessly into one another. Open and airy by design, this space is ideal for entertaining houseguests! With an optional fireplace, walk-in pantry and island, an optional butler's pantry, a mud room complete with an optional drop zone, and a flex room that can be converted into a bedroom and full bathroom, there are countless opportunities to personalize and create a home that is uniquely yours! Venturing upstairs to the second level, you will discover an oversized owner's suite featuring a spacious walk-in closet and luxurious bathroom ideal for spa-inspired relaxation. Up to four secondary bedrooms, each with their own walk-in closet, can also be found on the second level. In need of additional space? Consider a finished rec room, media room, bedroom, and full bathroom in the optional lower level. The Albemarle is a dynamic home plan that offers a perfect blend of comfort, style, and functionality. Schedule a tour of our brand new model homes and discover how we can build the Albemarle your way!
Home Details
Home Type
- Single Family
Parking
- 2 Car Garage
Home Design
- New Construction
- Ready To Build Floorplan
- Albemarle Plan
Interior Spaces
- 3,809 Sq Ft Home
- 2-Story Property
- Basement
Bedrooms and Bathrooms
- 4 Bedrooms
Community Details
Overview
- Actively Selling
- Built by DRB Homes
- South Lake Subdivision
- Community Lake
- Views Throughout Community
Amenities
- Clubhouse
Recreation
- Community Playground
- Community Pool
- Park
- Trails
Sales Office
- 427 Glenn Lake Drive
- Bowie, MD 20716
- 301-696-5632
- Builder Spec Website
Office Hours
- Sun 11am-5pm | Mon-Sat 10am-5pm
Map
Home Values in the Area
Average Home Value in this Area
Property History
| Date | Event | Price | Change | Sq Ft Price |
|---|---|---|---|---|
| 02/28/2025 02/28/25 | For Sale | $889,990 | -- | $234 / Sq Ft |
Similar Homes in Bowie, MD
- 427 Glenn Lake Dr
- 427 Glenn Lake Dr
- 427 Glenn Lake Dr
- 427 Glenn Lake Dr
- 427 Glenn Lake Dr
- 427 Glenn Lake Dr
- TBB Meadow Creek Dr Unit ALBEMARLE
- TBB Wind Ridge Place Unit RICHMOND
- TBB Wind Ridge Place Unit NEW HAVEN
- HOMESITE N29 Hyde Park Way
- 425 Meadow Creek Dr
- TBB Hyde Park Way Unit CREIGHTON
- TBB Hyde Park Way Unit EMORY
- TBB While Away Dr Unit BARBADOS
- 16105 Meadow Glenn Dr Unit 218C
- 16117 Meadow Glenn Dr Unit 219B
- 16131 Meadow Glenn Dr Unit 220B
- 501 Maple Lawn Dr Unit 308A
- 302 Summit Point Blvd
- 624 Maple Lawn Dr Unit 215A
