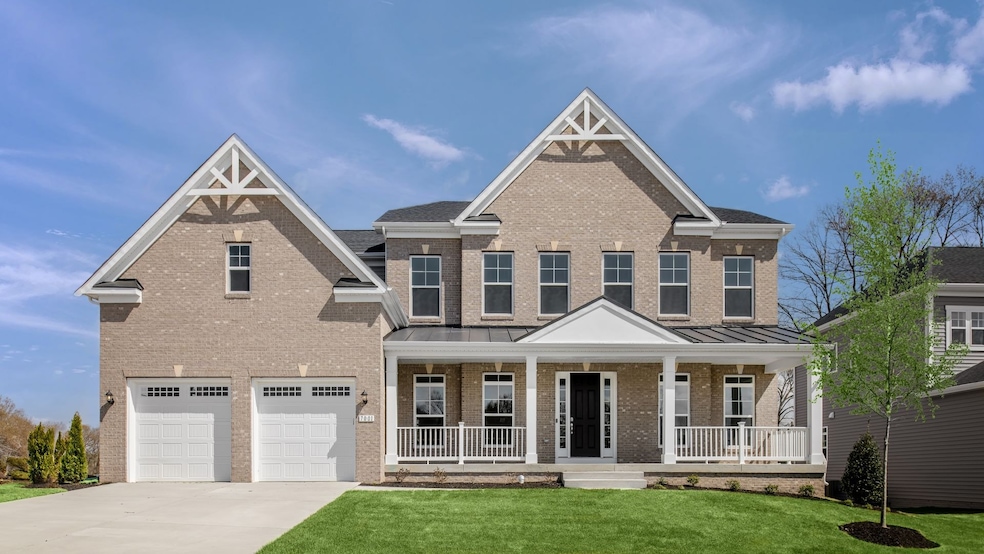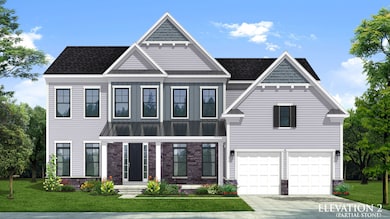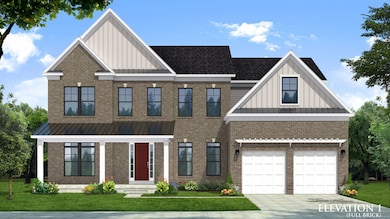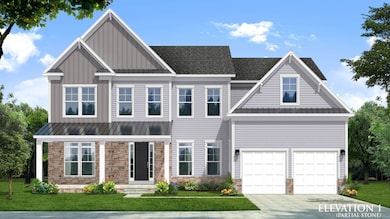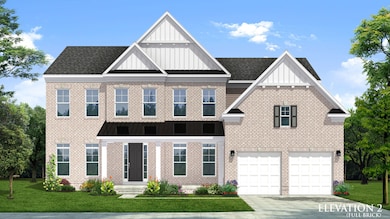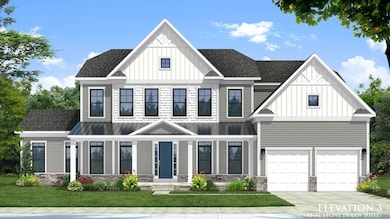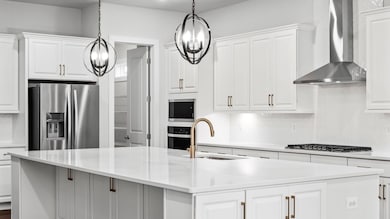
Creighton Bowie, MD 20716
South Lake NeighborhoodEstimated payment $6,114/month
Highlights
- New Construction
- Clubhouse
- Living Room
- Community Lake
- Community Pool
- Community Playground
About This Home
Welcome to the Creighton, an extravagant home that showcases an expansive open-concept kitchen and family room, along with a formal living and dining room. The floor plan is versatile by design, affording you the flexibility needed to truly make the home your own! With a variety of optional add-ons, the first floor offers a bedroom in lieu of flex space, a morning room or study, a 4-ft. rear extension, and a rear covered or screened porch. Redefining modern luxury, the owner's suite boasts a massive walk-in closet and a lavish, spa-like bathroom complete with dual vanities, a step-in shower, and a private water closet. Personalize this space by selecting from a range of options, including a coffered ceiling, sitting room, or a deluxe, Roman, or designer bath. The second level is nothing short of impressive with three secondary bedrooms, each with a private bathroom. For added convenience, the laundry room is just steps from each of the bedrooms. In need of more space? Consider the optional bonus room which adds yet another bathroom! Enjoy ample storage space on the lower level with an optional finished rec room, seventh bedroom, and full bathroom. The Creighton is truly a magnificent home designed to meet your needs and exceed your expectations!
Home Details
Home Type
- Single Family
Parking
- 2 Car Garage
Home Design
- New Construction
- Ready To Build Floorplan
- Creighton Plan
Interior Spaces
- 4,670 Sq Ft Home
- 3-Story Property
- Family Room
- Living Room
- Basement
Bedrooms and Bathrooms
- 4 Bedrooms
Community Details
Overview
- Actively Selling
- Built by DRB Homes
- South Lake Subdivision
- Community Lake
- Views Throughout Community
Amenities
- Clubhouse
Recreation
- Community Playground
- Community Pool
- Park
- Trails
Sales Office
- 427 Glenn Lake Drive
- Bowie, MD 20716
- 301-696-5632
- Builder Spec Website
Office Hours
- Sun 11am-5pm | Mon-Sat 10am-5pm
Map
Home Values in the Area
Average Home Value in this Area
Property History
| Date | Event | Price | Change | Sq Ft Price |
|---|---|---|---|---|
| 02/28/2025 02/28/25 | For Sale | $944,990 | -- | $202 / Sq Ft |
Similar Homes in Bowie, MD
- 427 Glenn Lake Dr
- 427 Glenn Lake Dr
- 427 Glenn Lake Dr
- 427 Glenn Lake Dr
- 427 Glenn Lake Dr
- 427 Glenn Lake Dr
- 427 Glenn Lake Dr
- HOMESITE N29 Hyde Park Way
- TBB Hyde Park Way Unit CREIGHTON
- TBB Hyde Park Way Unit EMORY
- TBB Wind Ridge Place Unit RICHMOND
- TBB Wind Ridge Place Unit NEW HAVEN
- 425 Meadow Creek Dr
- TBB While Away Dr Unit BARBADOS
- 16105 Meadow Glenn Dr Unit 218C
- 16117 Meadow Glenn Dr Unit 219B
- 16131 Meadow Glenn Dr Unit 220B
- 302 Summit Point Blvd
- 624 Maple Lawn Dr Unit 215A
- 201 Summit Point Blvd
