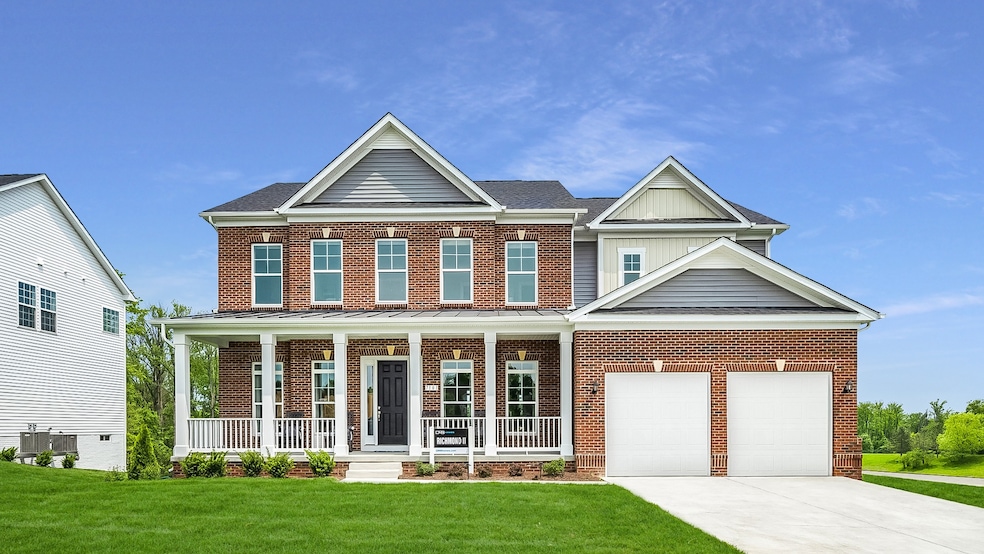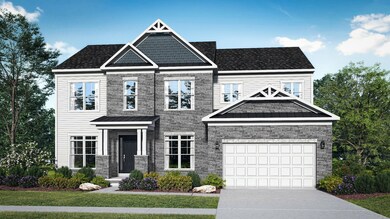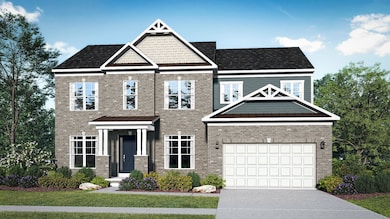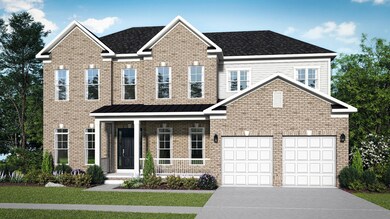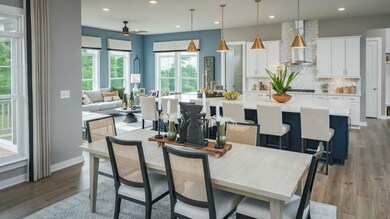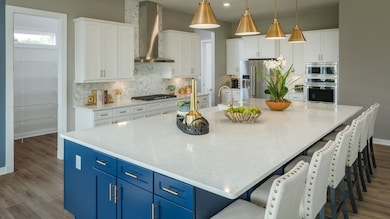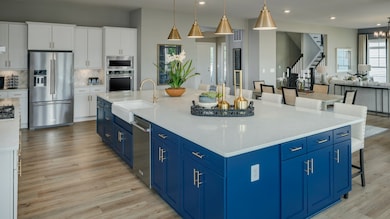
Richmond Bowie, MD 20716
South Lake NeighborhoodEstimated payment $5,890/month
Highlights
- New Construction
- Clubhouse
- Community Playground
- Community Lake
- Community Pool
- Park
About This Home
Welcome to the Richmond! This spacious home boasts an open layout designed to meet your every need. The kitchen features an oversized island and flows seamlessly into the breakfast area and family room, so you can easily prepare meals while still being a part of the action. When you're ready to relax and unwind, head into the family room and enjoy the cozy fireplace surrounded by loved ones. The Richmond also offers an elegant dining room, a convenient mudroom, and an attached 2-car garage. You'll have plenty of space to store your belongings and keep your home organized! To further customize, consider adding a morning room, converting the living room into a study, or expanding the home's footprint with the addition of a screened porch. When it's time to retreat to your private sanctuary, the Richmond has you covered. The second level features a luxurious owner's suite with an oversized walk-in closet and a private bathroom complete with a spa-inspired shower. There are three additional bedrooms on this level, each with its own walk-in closet. For added convenience, the laundry room is located on the second level, just steps away from the bedrooms. In need of more space? The optional lower level can be outfitted with a rec room, media room, or bedroom and full bath. With endless opportunities to personalize, this home truly has something for everyone.
Home Details
Home Type
- Single Family
Parking
- 2 Car Garage
Home Design
- New Construction
- Ready To Build Floorplan
- Richmond Plan
Interior Spaces
- 4,478 Sq Ft Home
- 2-Story Property
- Basement
Bedrooms and Bathrooms
- 4 Bedrooms
Community Details
Overview
- Actively Selling
- Built by DRB Homes
- South Lake Subdivision
- Community Lake
- Views Throughout Community
Amenities
- Clubhouse
Recreation
- Community Playground
- Community Pool
- Park
- Trails
Sales Office
- 427 Glenn Lake Drive
- Bowie, MD 20716
- 301-696-5632
- Builder Spec Website
Office Hours
- Sun 11am-5pm | Mon-Sat 10am-5pm
Map
Home Values in the Area
Average Home Value in this Area
Property History
| Date | Event | Price | Change | Sq Ft Price |
|---|---|---|---|---|
| 02/28/2025 02/28/25 | For Sale | $894,990 | -- | $200 / Sq Ft |
Similar Homes in Bowie, MD
- 427 Glenn Lake Dr
- 427 Glenn Lake Dr
- 427 Glenn Lake Dr
- 427 Glenn Lake Dr
- 427 Glenn Lake Dr
- 427 Glenn Lake Dr
- TBB Meadow Creek Dr Unit ALBEMARLE
- TBB Wind Ridge Place Unit RICHMOND
- TBB Wind Ridge Place Unit NEW HAVEN
- HOMESITE N29 Hyde Park Way
- 425 Meadow Creek Dr
- TBB Hyde Park Way Unit CREIGHTON
- TBB Hyde Park Way Unit EMORY
- TBB While Away Dr Unit BARBADOS
- 16105 Meadow Glenn Dr Unit 218C
- 16117 Meadow Glenn Dr Unit 219B
- 16131 Meadow Glenn Dr Unit 220B
- 501 Maple Lawn Dr Unit 308A
- 302 Summit Point Blvd
- 624 Maple Lawn Dr Unit 215A
