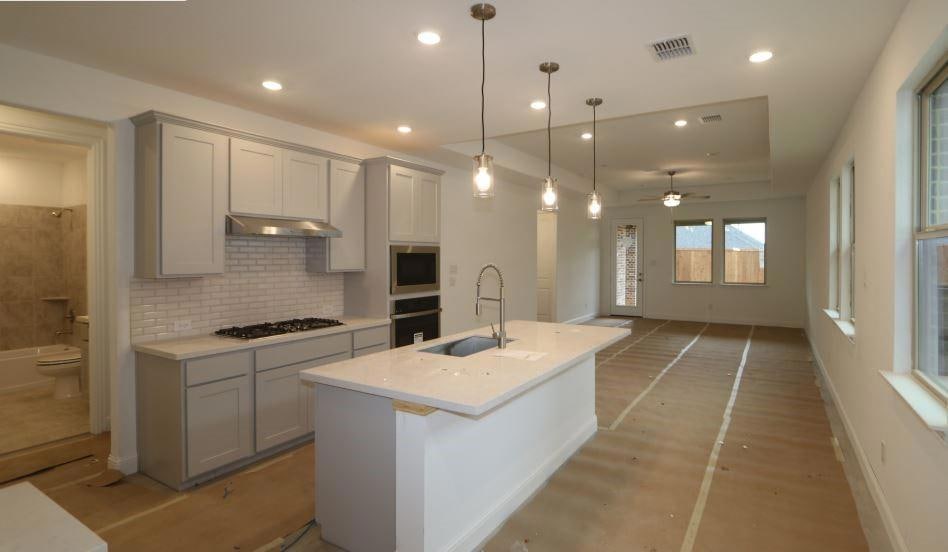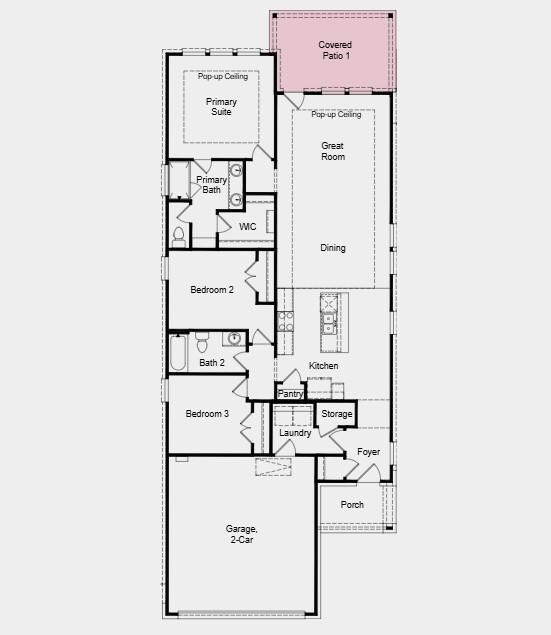
406 Cherry Laurel Dr Oak Point, TX 75068
Lakewood Village NeighborhoodEstimated payment $2,502/month
Highlights
- New Construction
- Wood Flooring
- 2 Car Attached Garage
- Traditional Architecture
- Covered patio or porch
- Laundry in Utility Room
About This Home
MLS#20837404 REPRESENTATIVE PHOTOS ADDED. New Construction - Built by Taylor Morrison, April Completion! Welcome to the Allegro at South Oak! This contemporary home features a gourmet kitchen that flows seamlessly into the casual dining area and gathering room, with easy access to a covered outdoor patio. Adjacent to the kitchen are three secondary bedrooms and a full bathroom. At the rear of the home, the private primary suite offers a spacious en-suite bathroom and a walk-in closet. Structural options added include; 12' pop up ceilings at primary suite and gathering room, covered patio, and outdoor gas drop.
Listing Agent
Alexander Properties - Dallas Brokerage Phone: 469-252-2306 License #0442092
Home Details
Home Type
- Single Family
Year Built
- Built in 2025 | New Construction
Lot Details
- 4,800 Sq Ft Lot
- Wood Fence
- Landscaped
- Sprinkler System
HOA Fees
- $104 Monthly HOA Fees
Parking
- 2 Car Attached Garage
- Front Facing Garage
- Garage Door Opener
Home Design
- Traditional Architecture
- Brick Exterior Construction
- Slab Foundation
- Composition Roof
- Stone Siding
Interior Spaces
- 1,457 Sq Ft Home
- 1-Story Property
- ENERGY STAR Qualified Windows
- Window Treatments
Kitchen
- Electric Oven
- Gas Cooktop
- Microwave
- Dishwasher
- Disposal
Flooring
- Wood
- Carpet
- Ceramic Tile
- Luxury Vinyl Plank Tile
Bedrooms and Bathrooms
- 3 Bedrooms
- 2 Full Bathrooms
Laundry
- Laundry in Utility Room
- Dryer
Home Security
- Prewired Security
- Carbon Monoxide Detectors
- Fire and Smoke Detector
Eco-Friendly Details
- Energy-Efficient Appliances
- Energy-Efficient HVAC
- Energy-Efficient Thermostat
Outdoor Features
- Covered patio or porch
- Rain Gutters
Schools
- Oak Point Elementary School
- Jerry Walker Middle School
- Little Elm High School
Utilities
- Central Heating and Cooling System
- Heating System Uses Natural Gas
- High-Efficiency Water Heater
- High Speed Internet
- Cable TV Available
Listing and Financial Details
- Legal Lot and Block 12 / H
- Assessor Parcel Number 406CherryLaurel
Community Details
Overview
- Association fees include full use of facilities, maintenance structure
- Neighborhood Management Inc HOA, Phone Number (972) 359-1548
- South Oak Subdivision
- Mandatory home owners association
Amenities
- Community Mailbox
Map
Home Values in the Area
Average Home Value in this Area
Property History
| Date | Event | Price | Change | Sq Ft Price |
|---|---|---|---|---|
| 04/04/2025 04/04/25 | Pending | -- | -- | -- |
| 03/06/2025 03/06/25 | Price Changed | $364,312 | -1.4% | $250 / Sq Ft |
| 02/06/2025 02/06/25 | For Sale | $369,312 | -- | $253 / Sq Ft |
Similar Homes in the area
Source: North Texas Real Estate Information Systems (NTREIS)
MLS Number: 20837404
- 523 Chatham St
- 418 Holly Rd
- 422 Holly Rd
- 531 Ardsley Park Dr
- 526 Ardsley Park Dr
- 530 Ardsley Park Dr
- 406 Cherry Laurel Dr
- 519 Chatham St
- 526 Chatham St
- 615 Forsyth Park Dr
- 551 Ardsley Park Dr
- 518 Chatham St
- 418 Cherry Laurel Dr
- 113 S Oak Dr
- 117 S Oak Dr
- 6520 Shoreline Dr
- 6537 Shoreline Dr
- 321 Savannah Ln
- 220 Glenwood Dr
- 3707 Misty Cove






