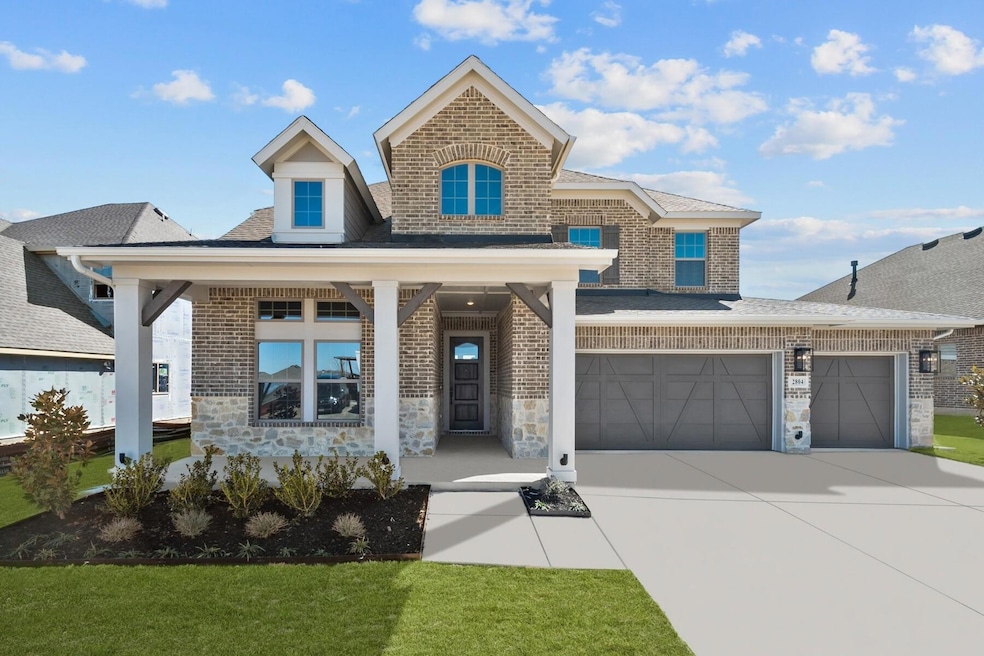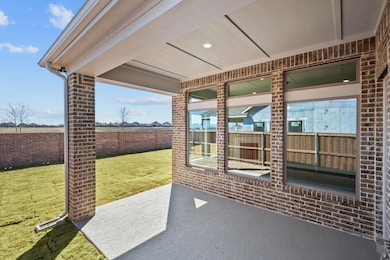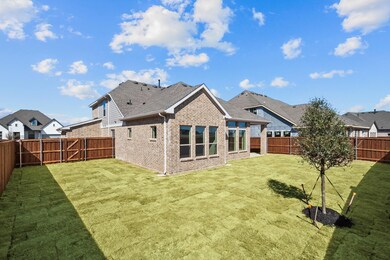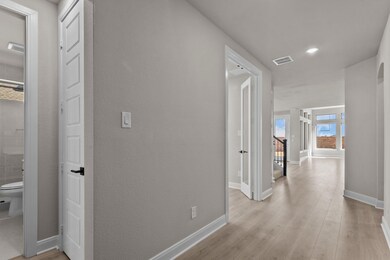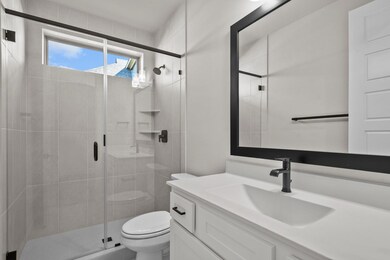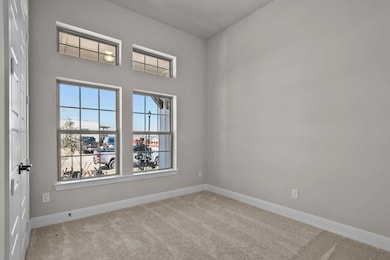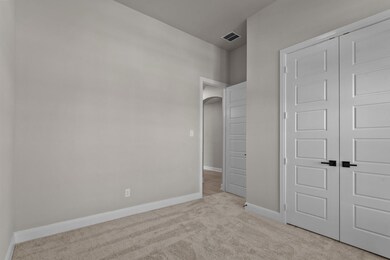
2804 Neidman Dr Mansfield, TX 76063
Estimated payment $4,628/month
Highlights
- New Construction
- Traditional Architecture
- Outdoor Living Area
- Mary Orr Intermediate School Rated A-
- Wood Flooring
- Covered patio or porch
About This Home
Explore The Jewel by David Weekley Homes floor plan’s superb balance of energy-efficiency, individual privacy, and elegant gathering spaces. The luxurious kitchen showcases a butler’s pantry, added storage, and a center island overlooking the sunlit family and dining spaces at the heart of this home. Your blissful Owner’s Retreat on the 1st floor offers an everyday escape from the outside world and includes a resort-style bathroom and a luxury walk-in closet. The two junior bedrooms upstairs and one guest room down maximize privacy, individual appeal, and room to grow. A covered back patio, open study and separated TV Room offer a variety of versatile spaces to spend time with those who matter most. Make this amazing new home in the Mansfield, Texas, community of South Pointe unique to your family by exploring our Personalized Selections.
Home Details
Home Type
- Single Family
Year Built
- Built in 2024 | New Construction
Lot Details
- 5,898 Sq Ft Lot
- Lot Dimensions are 50x118
- Wood Fence
- Aluminum or Metal Fence
- Landscaped
- Interior Lot
- Sprinkler System
- Few Trees
- Drought Tolerant Landscaping
- Large Grassy Backyard
HOA Fees
- $75 Monthly HOA Fees
Parking
- 3 Car Attached Garage
- Front Facing Garage
- Garage Door Opener
Home Design
- Traditional Architecture
- Brick Exterior Construction
- Slab Foundation
- Composition Roof
- Siding
- Stone Veneer
Interior Spaces
- 3,110 Sq Ft Home
- 2-Story Property
- Wired For A Flat Screen TV
- Ceiling Fan
- Decorative Lighting
- Decorative Fireplace
- Fireplace With Glass Doors
- Gas Log Fireplace
- ENERGY STAR Qualified Windows
- 12 Inch+ Attic Insulation
Kitchen
- Gas Oven or Range
- Gas Cooktop
- Microwave
- Dishwasher
- Disposal
Flooring
- Wood
- Carpet
- Ceramic Tile
Bedrooms and Bathrooms
- 4 Bedrooms
- 3 Full Bathrooms
- Low Flow Toliet
Home Security
- Home Security System
- Security Lights
- Carbon Monoxide Detectors
- Fire and Smoke Detector
Eco-Friendly Details
- Energy-Efficient Appliances
- Energy-Efficient HVAC
- Energy-Efficient Insulation
- Energy-Efficient Doors
- Rain or Freeze Sensor
- Energy-Efficient Thermostat
- Enhanced Air Filtration
Outdoor Features
- Covered patio or porch
- Outdoor Living Area
- Rain Gutters
Schools
- Annette Perry Elementary School
- Worley Middle School
- Mansfield Lake Ridge High School
Utilities
- Forced Air Zoned Heating and Cooling System
- Vented Exhaust Fan
- Heating System Uses Natural Gas
- Underground Utilities
- Water Filtration System
- Tankless Water Heater
- Gas Water Heater
- High Speed Internet
- Cable TV Available
Community Details
- Association fees include full use of facilities, management fees
- South Pointe Subdivision
- Mandatory home owners association
Map
Home Values in the Area
Average Home Value in this Area
Property History
| Date | Event | Price | Change | Sq Ft Price |
|---|---|---|---|---|
| 03/17/2025 03/17/25 | Pending | -- | -- | -- |
| 03/10/2025 03/10/25 | Price Changed | $692,909 | +0.4% | $223 / Sq Ft |
| 01/10/2025 01/10/25 | Price Changed | $689,990 | -3.1% | $222 / Sq Ft |
| 01/02/2025 01/02/25 | Price Changed | $711,990 | +1.7% | $229 / Sq Ft |
| 12/11/2024 12/11/24 | Price Changed | $699,990 | -3.3% | $225 / Sq Ft |
| 12/02/2024 12/02/24 | Price Changed | $723,831 | +0.7% | $233 / Sq Ft |
| 11/01/2024 11/01/24 | For Sale | $718,935 | -- | $231 / Sq Ft |
Similar Homes in Mansfield, TX
Source: North Texas Real Estate Information Systems (NTREIS)
MLS Number: 20768800
- 601 Derby Dr
- 601 Crystal View Dr
- 500 Furlong Cir
- 608 Long Trail
- 506 Long Trail
- 508 Long Trail
- 611 Long Trail
- 611 Long Trail
- 611 Long Trail
- 611 Long Trail
- 611 Long Trail
- 611 Long Trail
- 611 Long Trail
- 606 Lundy Ln
- 611 Long Trail
- 611 Long Trail
- 611 Long Trail
- 611 Long Trail
- 611 Long Trail
- 611 Long Trail
