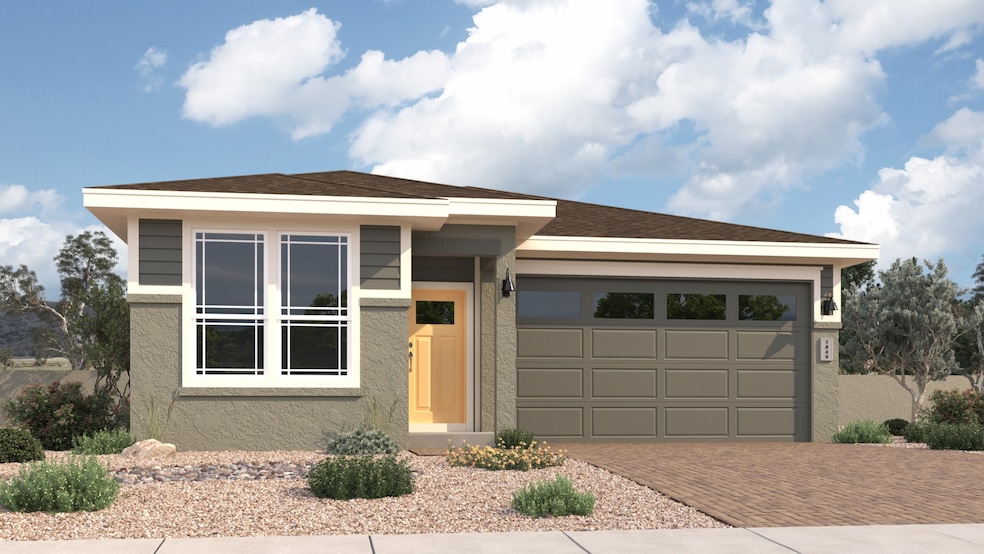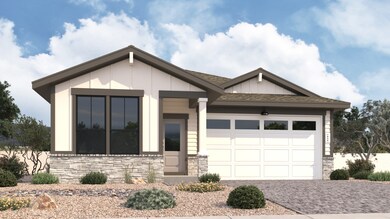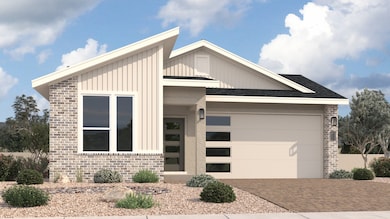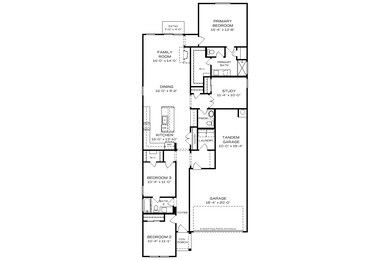
Nantucket Prescott, AZ 86305
Estimated payment $3,173/month
Highlights
- New Construction
- Clubhouse
- Community Pool
- Abia Judd Elementary School Rated A-
- Views Throughout Community
- Tennis Courts
About This Home
Welcome to the Nantucket, a versatile and stylish floor plan tailored for Arizona living. This exceptional home offers a seamless blend of comfort and functionality, making it perfect for those seeking both flexibility and practicality.With 3 bedrooms and a study, the Nantucket is designed to adapt to your lifestyle. The spacious layout includes 2 full bathrooms and a powder room, providing ample space for everyday living and guest accommodations. The study offers a quiet retreat for work or hobbies, while the open-concept living area is ideal for both relaxation and entertaining.A standout feature of the Nantucket is its elongated garage. This unique design allows for a tandem setup, perfect for storing motorcycles, recreational gear, or additional storage needs. For those who prefer a more traditional garage layout, the Nantucket can be easily flexed to a 4-bedroom, 3.5-bathroom home. In this configuration, the tandem garage transforms into a spacious 2-car garage, offering even more convenience.The primary suite is a private sanctuary within the home, complete with a generous walk-in closet and an en-suite bathroom designed with modern fixtures for your comfort. The additional bedrooms and bathrooms ensure ample space for family and guests.Enjoy Arizona’s beautiful climate with outdoor living spaces that enhance your lifestyle. The Nantucket’s thoughtful design ensures that every inch of the home is used to its fullest, offering you a place to truly call home.
Home Details
Home Type
- Single Family
Parking
- 2 Car Garage
Home Design
- New Construction
- Ready To Build Floorplan
- Nantucket Plan
Interior Spaces
- 1,845 Sq Ft Home
- 1-Story Property
- Living Room
- Den
Bedrooms and Bathrooms
- 3 Bedrooms
Community Details
Overview
- Actively Selling
- Built by Evermore Homes
- South Ranch Destination Collection Subdivision
- Views Throughout Community
- Greenbelt
Amenities
- Clubhouse
Recreation
- Tennis Courts
- Community Pool
- Park
- Trails
Sales Office
- 6100 Camacho Lane
- Prescott, AZ 86305
- 928-756-6234
- Builder Spec Website
Office Hours
- Monday through Sunday 10am-5pm; Wednesday 12pm - 5pm
Map
Home Values in the Area
Average Home Value in this Area
Property History
| Date | Event | Price | Change | Sq Ft Price |
|---|---|---|---|---|
| 02/24/2025 02/24/25 | For Sale | $482,900 | -- | $262 / Sq Ft |
Similar Homes in Prescott, AZ
- 6100 Camacho Ln
- 6100 Camacho Ln
- 6100 Camacho Ln
- 1240 Cattle Trail Unit 38
- 1232 Woodchute Rd Unit 69
- 1232 Woodchute Rd
- 1228 Woodchute Rd
- 1220 Woodchute Rd
- 1215 Cattle Trail Unit 50
- 1211 Cattle Trail Unit 49
- 1259 Deadwood Ln
- 1259 Deadwood Ln
- 1259 Deadwood Ln
- 1259 Deadwood Ln
- 1259 Deadwood Ln
- 1259 Deadwood Ln
- 1296 Deadwood Ln
- 1291 Deadwood Ln
- 1295 Deadwood Ln
- 6810 Claret Dr



