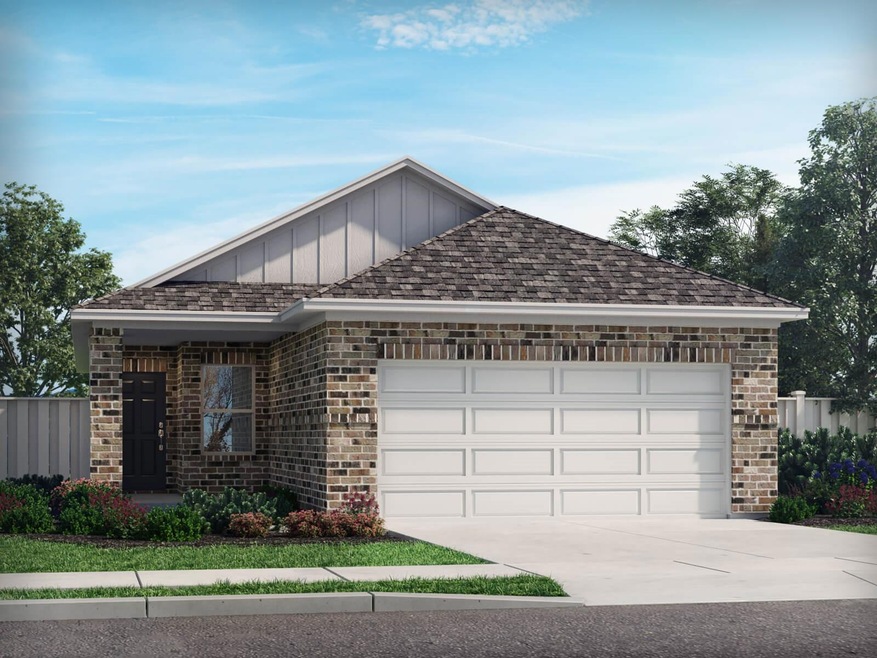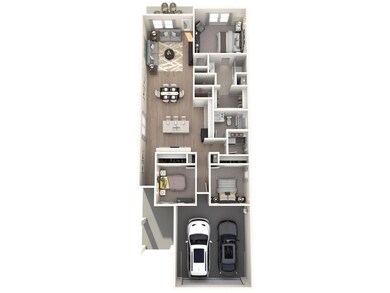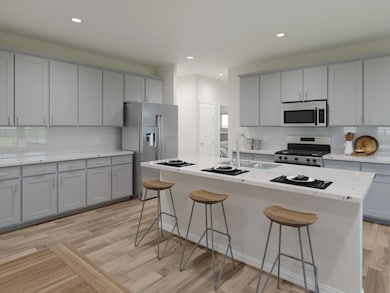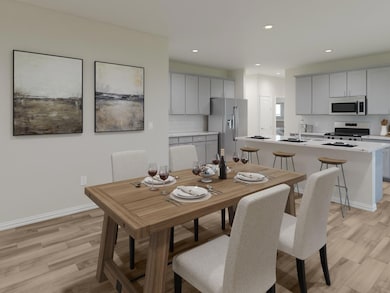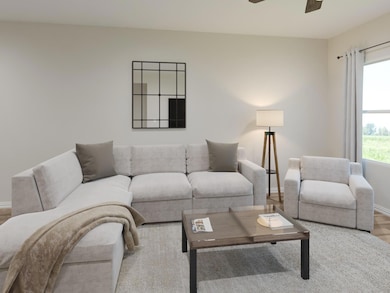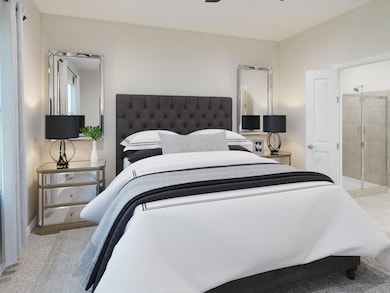
524 Ridgedale Dr McKinney, TX 75071
Highlights
- New Construction
- Ranch Style House
- Jogging Path
- Southard Middle School Rated A-
- Community Pool
- 2-Car Garage with one garage door
About This Home
As of March 2025Brand new, energy-efficient home available by Jan 2025! Unwind after a long day in the Congaree's relaxing primary suite, complete with a spa-like primary bathroom.White cabinets with speckled white granite countertops, grey-brown EVP flooring with light greige carpet. Spend your weekends by the resort-style community pool or splashing with the kids at the nearby playground. Located off US 380, Southridge is just minutes from major employment centers and premier shopping, dining, and entertainment. Each energy-efficient home also comes standard with features that go beyond helping you save on utility bills—they allow your whole family to live better and breathe easier too.* Each of our homes is built with innovative, energy-efficient features designed to help you enjoy more savings, better health, real comfort and peace of mind.
Last Agent to Sell the Property
Meritage Homes Realty Brokerage Phone: 972-512-4961 License #0434432
Home Details
Home Type
- Single Family
Year Built
- Built in 2025 | New Construction
Lot Details
- 4,356 Sq Ft Lot
- Wood Fence
HOA Fees
- $50 Monthly HOA Fees
Parking
- 2-Car Garage with one garage door
- Garage Door Opener
Home Design
- 1,551 Sq Ft Home
- Ranch Style House
- Brick Exterior Construction
- Slab Foundation
- Composition Roof
- Concrete Siding
Kitchen
- Gas Oven or Range
- Gas Cooktop
- Microwave
- Dishwasher
- Disposal
Flooring
- Carpet
- Ceramic Tile
- Luxury Vinyl Plank Tile
Bedrooms and Bathrooms
- 3 Bedrooms
- 2 Full Bathrooms
- Low Flow Plumbing Fixtures
Eco-Friendly Details
- ENERGY STAR Qualified Equipment
Schools
- Lacy Elementary School
- Southard Middle School
- Princeton High School
Utilities
- Central Heating
- Heat Pump System
- Vented Exhaust Fan
- Underground Utilities
- Individual Gas Meter
- Tankless Water Heater
- High Speed Internet
Listing and Financial Details
- Tax Lot 35
Community Details
Overview
- Association fees include full use of facilities, management fees
- Neighborhood Management Inc HOA, Phone Number (972) 359-1548
- Southridge Subdivision
- Mandatory home owners association
Amenities
- Community Mailbox
Recreation
- Community Playground
- Community Pool
- Jogging Path
Map
Home Values in the Area
Average Home Value in this Area
Property History
| Date | Event | Price | Change | Sq Ft Price |
|---|---|---|---|---|
| 03/04/2025 03/04/25 | Sold | -- | -- | -- |
| 01/21/2025 01/21/25 | Pending | -- | -- | -- |
| 01/03/2025 01/03/25 | Price Changed | $315,398 | +0.5% | $203 / Sq Ft |
| 12/16/2024 12/16/24 | Price Changed | $313,898 | -2.5% | $202 / Sq Ft |
| 12/11/2024 12/11/24 | For Sale | $321,898 | -- | $208 / Sq Ft |
Similar Homes in McKinney, TX
Source: North Texas Real Estate Information Systems (NTREIS)
MLS Number: 20786654
- 514 Ridgedale Dr
- 520 Ridgedale Dr
- 521 Ridgedale Dr
- 530 Ridgedale Dr
- 518 Ridgedale Dr
- 515 Ridgedale Dr
- 501 Ridgedale Dr
- 505 Ridgedale Dr
- 3800 High Valley Dr
- 3800 High Valley Dr
- 3800 High Valley Dr
- 3800 High Valley Dr
- 606 Travine Dr
- 523 Travine Dr
- 519 Travine Dr
- 529 Travine Dr
- 504 Travine Dr
- 506 Travine Dr
- 412 Travine Dr
- 414 Travine Dr
