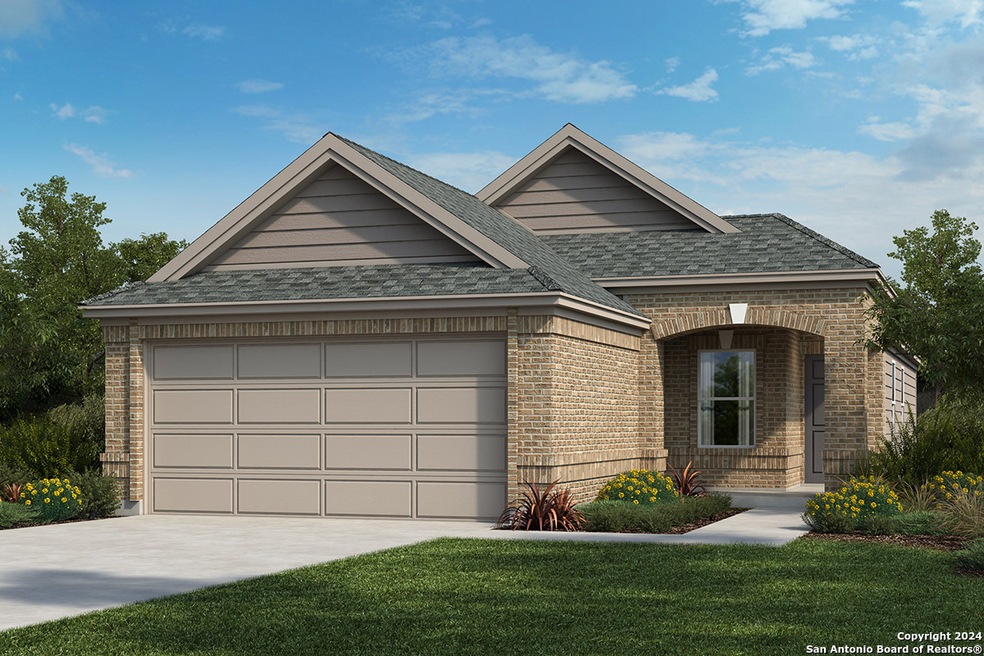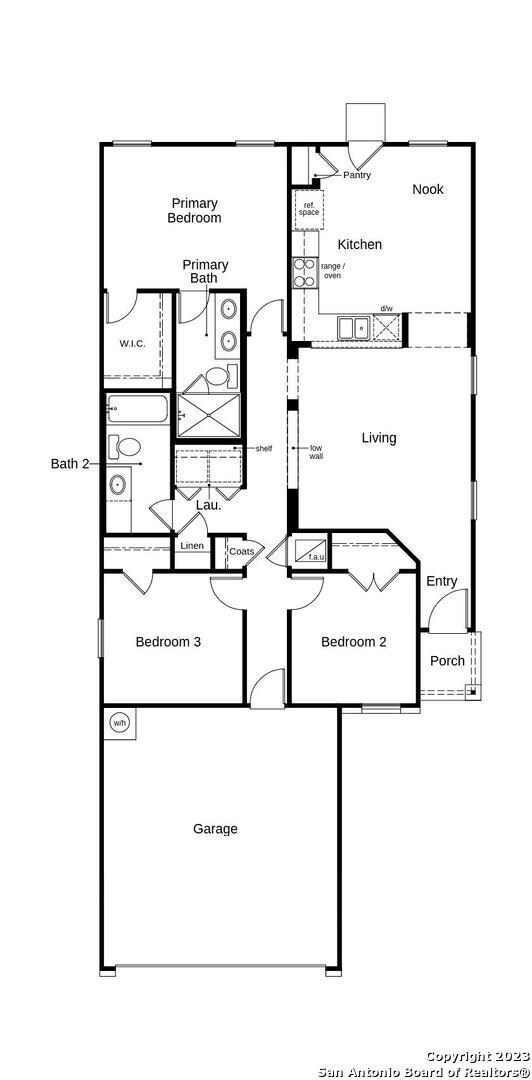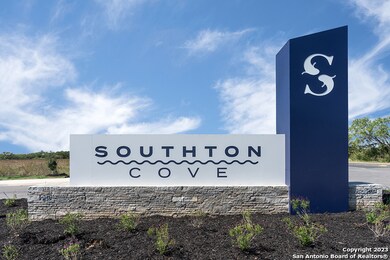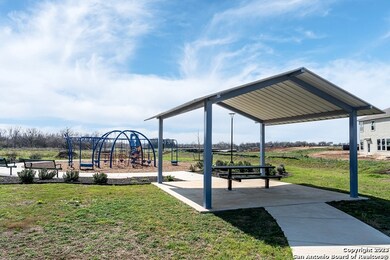
14318 Calaveras Cove Elmendorf, TX 78112
Elmendorf NeighborhoodHighlights
- New Construction
- Park
- Fenced
- Walk-In Closet
- Central Heating and Cooling System
About This Home
As of December 2024Welcome to your dream home, featuring an open floor plan designed for modern living. The kitchen is a chef's delight with Emser tile backsplash, Woodmont Cody 42-in. upper cabinets, and Silestone countertops in Blanco City. The primary bath offers a 42- in. shower with an Emser tile surround for a spa-like experience. Elegant touches include a Texas Star entry door and sleek vinyl plank flooring throughout. This home also boasts a wireless security system for peace of mind and an exterior rear door with a blind insert. Outside, an automatic sprinkler system ensures your lawn stays lush and green year-round.
Last Buyer's Agent
Olga Vallecillo
RE/MAX Unlimited
Home Details
Home Type
- Single Family
Year Built
- Built in 2024 | New Construction
Lot Details
- 4,783 Sq Ft Lot
- Fenced
HOA Fees
- $29 Monthly HOA Fees
Parking
- 2 Car Garage
Home Design
- Slab Foundation
- Composition Roof
- Stucco
Interior Spaces
- 1,242 Sq Ft Home
- Property has 1 Level
- Washer Hookup
Bedrooms and Bathrooms
- 3 Bedrooms
- Walk-In Closet
- 2 Full Bathrooms
Schools
- Highland F Elementary School
- Heritage Middle School
- E Central High School
Utilities
- Central Heating and Cooling System
- Heating System Uses Natural Gas
Listing and Financial Details
- Legal Lot and Block 13-1 / 027
- Assessor Parcel Number 166390021260
Community Details
Overview
- $150 HOA Transfer Fee
- Aam Community Management Association
- Built by KB HOME
- Southton Cove Subdivision
- Mandatory home owners association
Recreation
- Park
Map
Home Values in the Area
Average Home Value in this Area
Property History
| Date | Event | Price | Change | Sq Ft Price |
|---|---|---|---|---|
| 12/23/2024 12/23/24 | Sold | -- | -- | -- |
| 11/15/2024 11/15/24 | Pending | -- | -- | -- |
| 08/30/2024 08/30/24 | Price Changed | $226,435 | -1.3% | $182 / Sq Ft |
| 08/12/2024 08/12/24 | Price Changed | $229,435 | -4.2% | $185 / Sq Ft |
| 07/30/2024 07/30/24 | For Sale | $239,435 | -- | $193 / Sq Ft |
About the Listing Agent

Dayton Schrader earned his Texas Real Estate License in 1982, Broker License in 1984, and holds a Bachelor’s degree from The University of Texas at San Antonio and a Master’s degree from Texas A&M University.
Dayton has had the honor and pleasure of helping thousands of families buy and sell homes. Many of those have been family members or friends of another client. In 1995, he made the commitment to work “By Referral Only”. Consequently, The Schrader Group works even harder to gain
Dayton's Other Listings
Source: San Antonio Board of REALTORS®
MLS Number: 1796996
- 14311 Calaveras Cove
- 14327 Calaveras Cove
- 14319 Calaveras Cove
- 14351 Calaveras Cove
- 5118 Kayak Cove
- 5018 Kayak Cove
- 5042 Big Oak Run
- 5034 Big Oak Run
- 5102 Big Oak Run
- 13118 Stetson Trail
- 4407 Geyser Lake
- 14450 Source Cir
- 4318 Open Water
- 4338 Stetson View
- 4419 Wrangler Run
- 4411 Stetson Park
- 4407 Stetson Park
- 4223 Revetment Way
- 4402 Wrangler View
- 12931 Wrangler Way



