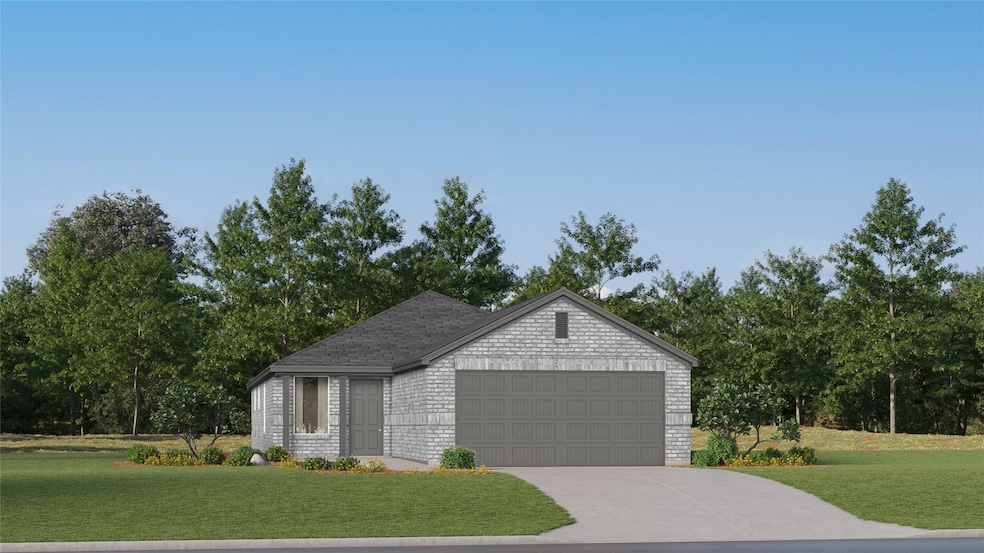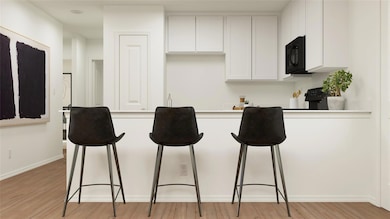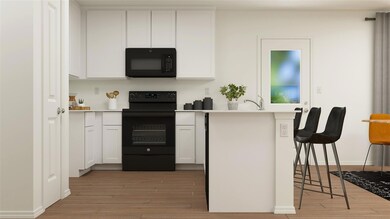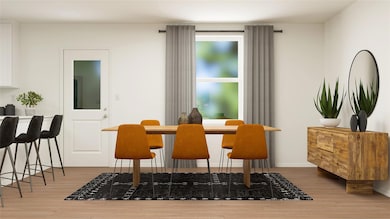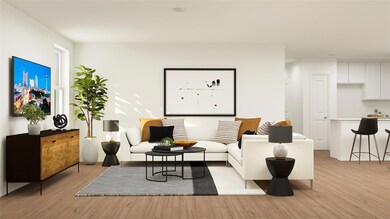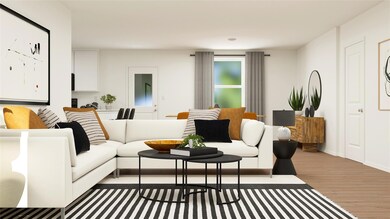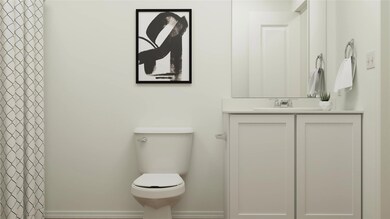
244 Adelina Dr Little Elm, TX 76227
Oak Point NeighborhoodHighlights
- New Construction
- Community Pool
- 2-Car Garage with one garage door
- Open Floorplan
- Covered patio or porch
- Eat-In Kitchen
About This Home
As of February 2025LENNAR - Spiritas Ranch - Red Oak II Floorplan -This single-story home is perfect for families with young children. It has three bedrooms at the back of the home, including the owner’s suite with a private bathroom and walk-in closet. The front door leads into the open living area, which has a family room, dining area and kitchen.
Prices and features may vary and are subject to change. Photos are for illustrative purposes only.
Last Agent to Sell the Property
Turner Mangum LLC Brokerage Phone: 866-314-4477 License #0626887
Home Details
Home Type
- Single Family
Year Built
- Built in 2024 | New Construction
Lot Details
- 4,400 Sq Ft Lot
- Lot Dimensions are 40x110
- Wood Fence
- Landscaped
- Sprinkler System
HOA Fees
- $75 Monthly HOA Fees
Parking
- 2-Car Garage with one garage door
- Front Facing Garage
Home Design
- Brick Exterior Construction
- Slab Foundation
- Composition Roof
- Stone Siding
Interior Spaces
- 1,504 Sq Ft Home
- 1-Story Property
- Open Floorplan
- Built-In Features
- Ceiling Fan
- Decorative Lighting
- ENERGY STAR Qualified Windows
Kitchen
- Eat-In Kitchen
- Electric Oven
- Gas Cooktop
- Microwave
- Dishwasher
- Kitchen Island
- Disposal
Flooring
- Carpet
- Luxury Vinyl Plank Tile
Bedrooms and Bathrooms
- 3 Bedrooms
- Walk-In Closet
- 2 Full Bathrooms
- Low Flow Toliet
Laundry
- Full Size Washer or Dryer
- Electric Dryer Hookup
Home Security
- Burglar Security System
- Security Lights
- Carbon Monoxide Detectors
- Fire and Smoke Detector
Eco-Friendly Details
- Energy-Efficient Appliances
- Energy-Efficient Insulation
- Energy-Efficient Doors
- Rain or Freeze Sensor
- ENERGY STAR Qualified Equipment
- Energy-Efficient Thermostat
- Enhanced Air Filtration
- Mechanical Fresh Air
Outdoor Features
- Covered patio or porch
- Rain Gutters
Schools
- Providence Elementary School
- Rodriguez Middle School
- Ray Braswell High School
Utilities
- Central Heating and Cooling System
- Vented Exhaust Fan
- Tankless Water Heater
- High Speed Internet
- Cable TV Available
Listing and Financial Details
- Assessor Parcel Number R1036167
Community Details
Overview
- Association fees include full use of facilities
- Essex HOA, Phone Number (469) 237-8233
- Spiritas Ranch Subdivision
- Mandatory home owners association
Recreation
- Community Playground
- Community Pool
- Park
Map
Home Values in the Area
Average Home Value in this Area
Property History
| Date | Event | Price | Change | Sq Ft Price |
|---|---|---|---|---|
| 02/24/2025 02/24/25 | Sold | -- | -- | -- |
| 01/14/2025 01/14/25 | Pending | -- | -- | -- |
| 01/14/2025 01/14/25 | Price Changed | $294,999 | -20.3% | $196 / Sq Ft |
| 12/20/2024 12/20/24 | Price Changed | $369,999 | +10.4% | $246 / Sq Ft |
| 12/10/2024 12/10/24 | For Sale | $334,999 | -- | $223 / Sq Ft |
Similar Homes in the area
Source: North Texas Real Estate Information Systems (NTREIS)
MLS Number: 20794488
- 180 Ashbrook St
- 4013 Aldenwood Rd
- 220 Ashbrook St
- 4025 Aldenwood Rd
- 4021 Aldenwood Rd
- 4029 Aldenwood Rd
- 4309 Brindley Rd
- 216 Ashbrook St
- 201 Ashbrook St
- 317 Brightpark Way
- 236 Invermore Dr
- 221 Invermore Dr
- 500 Breeds Hill Rd
- 217 Ashbrook St
- 333 Brightpark Way
- 217 Adelina Dr
- 241 Adelina Dr
- 400 Northampton Dr
- 4132 Tarlton Rd
- 172 Adelina Dr
