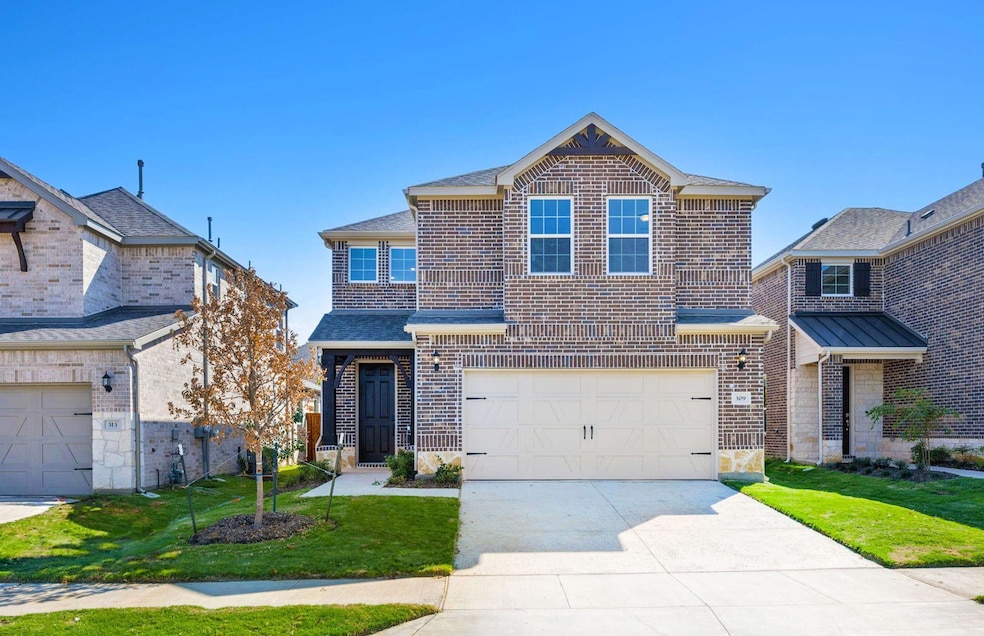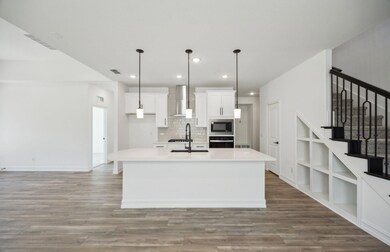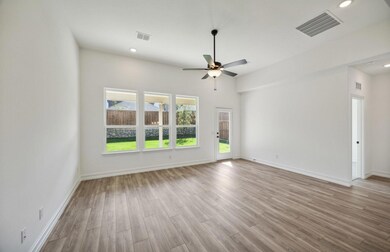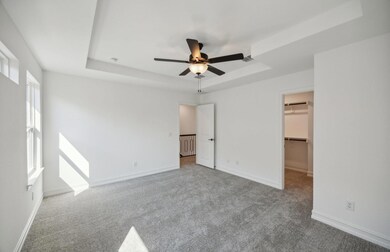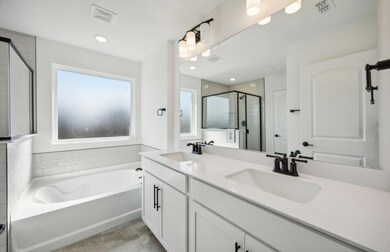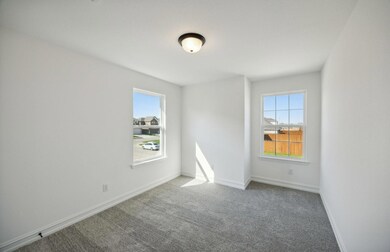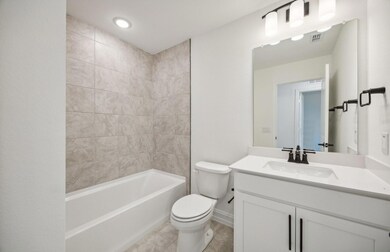
309 Kistler Dr Little Elm, TX 75068
Oak Point NeighborhoodHighlights
- New Construction
- Home Security System
- Ceramic Tile Flooring
- 2-Car Garage with one garage door
- Smart Home
- Central Heating and Cooling System
About This Home
As of November 2024NEW CONSTRUCTION - Spiritas Ranch in Little Elm. Stunning two-story Nelson plan - Elevation S, available September - October 2024. This 4-bedroom, 3.5-bathroom home spans 2,107 square feet and features stainless steel appliances, quartz countertops, luxury vinyl plank flooring, a tray ceiling in the owner's suite, a covered patio, and access to a resort-style pool and amenity center. Perfect for growing families or entertaining guests.
Last Agent to Sell the Property
William Roberds Brokerage Phone: 972-694-0856 License #0237220
Home Details
Home Type
- Single Family
Year Built
- Built in 2024 | New Construction
Lot Details
- 4,617 Sq Ft Lot
HOA Fees
- $75 Monthly HOA Fees
Parking
- 2-Car Garage with one garage door
Home Design
- Brick Exterior Construction
- Slab Foundation
- Composition Roof
Interior Spaces
- 2,107 Sq Ft Home
- 2-Story Property
- Decorative Lighting
- ENERGY STAR Qualified Windows
Kitchen
- Gas Range
- Microwave
- Dishwasher
Flooring
- Carpet
- Ceramic Tile
- Luxury Vinyl Plank Tile
Bedrooms and Bathrooms
- 4 Bedrooms
Home Security
- Home Security System
- Smart Home
- Carbon Monoxide Detectors
Eco-Friendly Details
- Energy-Efficient HVAC
- Energy-Efficient Thermostat
Schools
- Providence Elementary School
- Rodriguez Middle School
- Ray Braswell High School
Utilities
- Central Heating and Cooling System
- Cooling System Powered By Gas
- Heating System Uses Natural Gas
- Gas Water Heater
- High Speed Internet
- Cable TV Available
Community Details
- Association fees include full use of facilities, management fees
- Essex Property Management HOA
- Spiritas Ranch Subdivision
- Mandatory home owners association
Map
Home Values in the Area
Average Home Value in this Area
Property History
| Date | Event | Price | Change | Sq Ft Price |
|---|---|---|---|---|
| 11/19/2024 11/19/24 | Sold | -- | -- | -- |
| 10/06/2024 10/06/24 | Pending | -- | -- | -- |
| 09/25/2024 09/25/24 | For Sale | $439,210 | 0.0% | $208 / Sq Ft |
| 09/04/2024 09/04/24 | Pending | -- | -- | -- |
| 09/04/2024 09/04/24 | Price Changed | $439,210 | -1.1% | $208 / Sq Ft |
| 08/29/2024 08/29/24 | Price Changed | $444,210 | -1.1% | $211 / Sq Ft |
| 08/20/2024 08/20/24 | Price Changed | $449,210 | -1.1% | $213 / Sq Ft |
| 08/14/2024 08/14/24 | Price Changed | $454,210 | -1.0% | $216 / Sq Ft |
| 08/02/2024 08/02/24 | Price Changed | $458,840 | -3.0% | $218 / Sq Ft |
| 08/02/2024 08/02/24 | For Sale | $473,020 | -- | $224 / Sq Ft |
Similar Homes in the area
Source: North Texas Real Estate Information Systems (NTREIS)
MLS Number: 20692046
- 3904 Lynx Ct
- 329 Kistler Dr
- 256 Jewelberry St
- 248 Kistler Dr
- 244 Kistler Dr
- 3916 Norwood Rd
- 400 Northampton Dr
- 300 Willowmore Dr
- 237 Kistler Dr
- 444 Breeds Hill Rd
- 340 Brooklawn Ave
- 3917 Lyndhurst Ave
- 224 Kistler Dr
- 4132 Tarlton Rd
- 172 Adelina Dr
- 165 Adelina Dr
- 164 Adelina Dr
- 4108 Tarlton Rd
- 157 Adelina Dr
- 4140 Tarlton Rd
