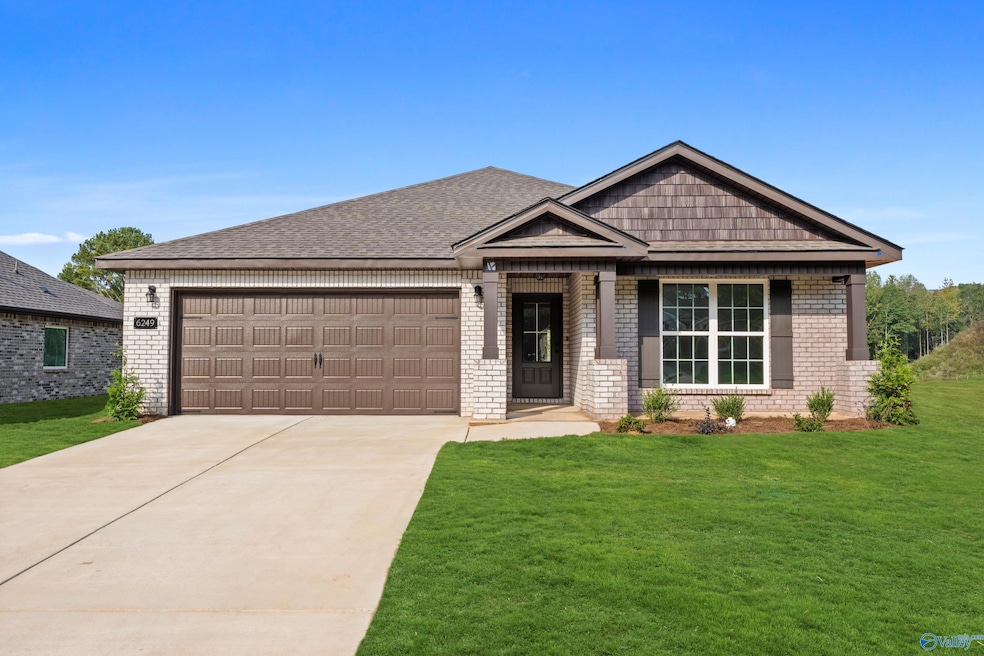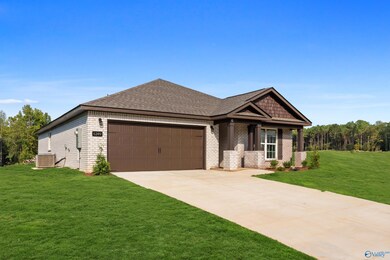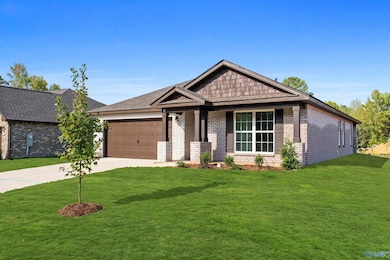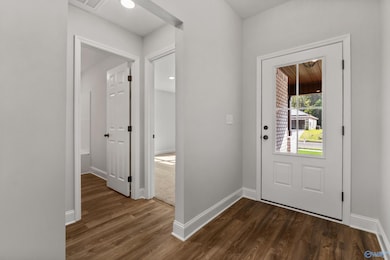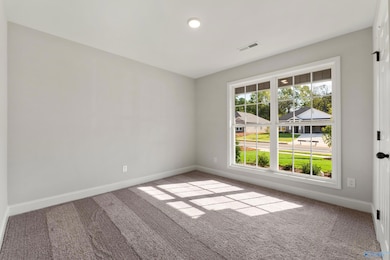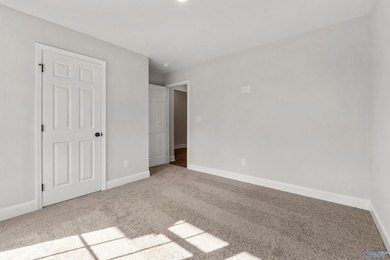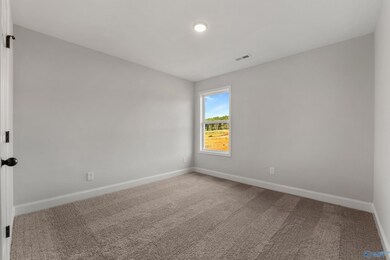
6249 Pisgah Dr NW Huntsville, AL 35810
Meadow Hills NeighborhoodEstimated payment $1,998/month
Highlights
- New Construction
- Heating Available
- 1-minute walk to Windsor Manor Park
- Cooling Available
About This Home
Move-In-Ready! Within this cozy, one-level home lies a modern use of space. From the kitchen’s large island to the family room’s spacious and time tested open-concept, you’re surrounded by modern design. With large windows and plenty of natural light tying everything together, the Franklin is truly a show stopper for entertaining yet ideal for a first home. The two-car garage gives you extra storage space, and the large, covered back porch encourages you to sit down and enjoy the breeze. Back inside, the isolated Owner Suite features a beautiful spa like bathroom layout – complete with a large walk-in closet. Hidden in the Spragins Cove community, this home offers premium tranquility.
Home Details
Home Type
- Single Family
Lot Details
- 8,276 Sq Ft Lot
HOA Fees
- $27 Monthly HOA Fees
Parking
- 2 Car Garage
Home Design
- New Construction
- Slab Foundation
Interior Spaces
- 1,620 Sq Ft Home
- Property has 1 Level
Bedrooms and Bathrooms
- 3 Bedrooms
- 2 Full Bathrooms
Schools
- Mcnair Junior High Elementary School
- Jemison High School
Utilities
- Cooling Available
- Heating Available
Community Details
- Elite Housing Management Association
- Built by DAVIDSON HOMES LLC
- Spragins Cove Subdivision
Listing and Financial Details
- Tax Lot 31
Map
Home Values in the Area
Average Home Value in this Area
Property History
| Date | Event | Price | Change | Sq Ft Price |
|---|---|---|---|---|
| 02/24/2025 02/24/25 | Pending | -- | -- | -- |
| 01/27/2025 01/27/25 | Price Changed | $299,900 | +1.8% | $185 / Sq Ft |
| 09/26/2024 09/26/24 | For Sale | $294,580 | -- | $182 / Sq Ft |
Similar Homes in the area
Source: ValleyMLS.com
MLS Number: 21871934
- 6256 Pisgah Dr NW
- 6254 Pisgah Dr NW
- 6249 Pisgah Dr NW
- 6241 Pisgah Dr
- 6248 Pisgah Dr NW
- 6227 Pisgah Dr NW
- 8061 Spragins Hollow Rd NW
- 85 Acres Spragins Hollow Rd NW
- 6228 Pisgah Dr NW
- 6229 Pisgah Dr NW
- 6215 Sandia Blvd NW
- 6221 Pisgah Dr NW
- 6237 Pisgah Dr NW
- 6235 Pisgah Dr NW
- 6231 Pisgah Dr NW
- 2131 Pisgah Cir NW
- 6128 Roosevelt Cir NW
- 6120 Belgrade Dr NW
- 6123 Belgrade Dr NW
- 6116 Pisgah Dr NW
