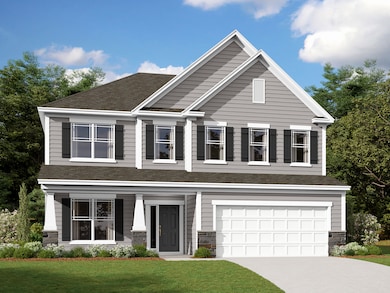
The Sonoma Huntersville, NC 28078
Estimated payment $4,607/month
Total Views
1,214
5
Beds
4.5
Baths
3,524
Sq Ft
$199
Price per Sq Ft
Highlights
- New Construction
- Views Throughout Community
- Trails
- Huntersville Elementary School Rated A-
About This Home
If you’re looking for a spacious floorplan to fit your needs, you’ve found the right plan. The Sonoma is an entertainer’s dream home with a kitchen designed for a chef an open living space blended from the kitchen to the family room.
Home Details
Home Type
- Single Family
Parking
- 2 Car Garage
Home Design
- New Construction
- Ready To Build Floorplan
- The Sonoma Plan
Interior Spaces
- 3,524 Sq Ft Home
- 2-Story Property
Bedrooms and Bathrooms
- 5 Bedrooms
Community Details
Overview
- Actively Selling
- Built by M/I Homes
- Spring Grove Subdivision
- Views Throughout Community
Recreation
- Trails
Sales Office
- 1104 Yellow Springs Drive
- Huntersville, NC 28078
- 704-251-7670
- Builder Spec Website
Office Hours
- Mon-Tue 10am-6pm; Wed 12pm-6pm; Thu-Sat 10am-6pm; Sun 12pm-6pm
Map
Create a Home Valuation Report for This Property
The Home Valuation Report is an in-depth analysis detailing your home's value as well as a comparison with similar homes in the area
Home Values in the Area
Average Home Value in this Area
Property History
| Date | Event | Price | Change | Sq Ft Price |
|---|---|---|---|---|
| 04/07/2025 04/07/25 | Price Changed | $699,990 | +0.6% | $199 / Sq Ft |
| 03/29/2025 03/29/25 | Price Changed | $695,990 | +1.5% | $198 / Sq Ft |
| 03/18/2025 03/18/25 | For Sale | $685,990 | -- | $195 / Sq Ft |
Similar Homes in Huntersville, NC
Nearby Homes
- 1240 Yellow Springs Dr
- 1235 Yellow Springs Dr
- 919 Mankey Dr
- 1104 Yellow Springs Dr
- 1104 Yellow Springs Dr
- 935 Mankey Dr
- 1104 Yellow Springs Dr
- 1104 Yellow Springs Dr
- 1104 Yellow Springs Dr
- 1104 Yellow Springs Dr
- 1303 Yellow Springs Dr
- 1104 Yellow Springs Dr
- 1104 Yellow Springs Dr
- 1104 Yellow Springs Dr
- 1104 Yellow Springs Dr
- 1136 Yellow Springs Dr
- 1120 Yellow Springs Dr
- 9907 Hagers Rd
- 9919 Hagers Rd
- 11805 Farnborough Rd






