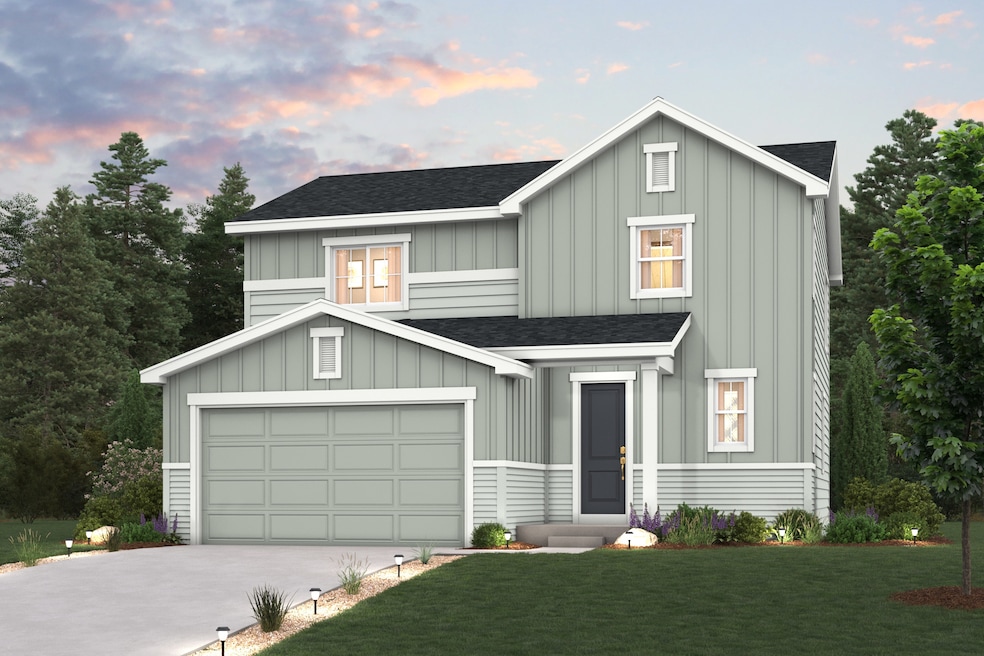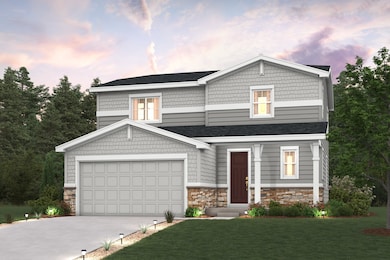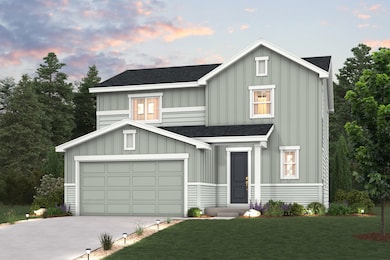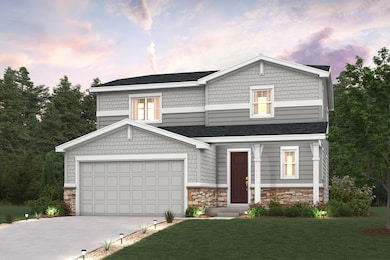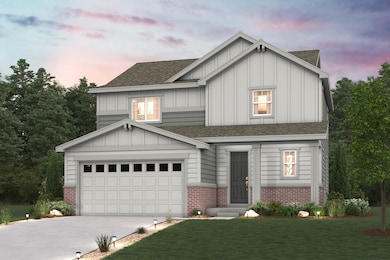
Mackenzie | Residence 36202 Elizabeth, CO 80107
Estimated payment $3,356/month
About This Home
The Mackenzie floor plan at Spring Valley Ranch by Century Communities offers a spacious, modern layout ideal for comfortable living. This two-story home features three bedrooms and two and a half bathrooms, perfect for families or those who love to entertain. The open-concept living area includes a gourmet kitchen with a large island and sleek countertops, flowing into the dining area and family room. Upstairs, the luxurious primary suite includes a large walk-in closet and spa-like ensuite bathroom. Two additional bedrooms, a full bathroom, and a versatile loft space complete this ideal home. *Prices, plans, and terms are effective on the date of publication and subject to change without notice. Map is not to scale. Square footage/dimensions shown is only an estimate and actual square footage/dimensions will differ. Buyer should rely on his or her own evaluation of usable area. Photos may not be of exact home. Depictions of homes or other features are artist conceptions. Hardscape, landscape, and other items shown may be decorator suggestions that are not included in the purchase price and availability may vary. Plans to build out this neighborhood as proposed are subject to change without notice. Visit centurycommunities.com for more details.© 2024 Century Communities, Inc.
Home Details
Home Type
- Single Family
Parking
- 2 Car Garage
Home Design
- 1,848 Sq Ft Home
- New Construction
- Ready To Build Floorplan
- Mackenzie | Residence 36202 Plan
Bedrooms and Bathrooms
- 3 Bedrooms
Community Details
Overview
- Built by Century Communities
- Spring Valley Ranch Subdivision
Sales Office
- 42804 Calusa Pines Road
- Elizabeth, CO 80107
- 303-551-8429
Office Hours
- Wed 10 - 6 Thu 10 - 6 Fri 12 - 6 Sat 10 - 6 Sun 11 - 6
Map
Home Values in the Area
Average Home Value in this Area
Property History
| Date | Event | Price | Change | Sq Ft Price |
|---|---|---|---|---|
| 04/24/2025 04/24/25 | Price Changed | $509,990 | +1.0% | $276 / Sq Ft |
| 04/02/2025 04/02/25 | Price Changed | $504,990 | +0.6% | $273 / Sq Ft |
| 03/26/2025 03/26/25 | Price Changed | $501,990 | +1.0% | $272 / Sq Ft |
| 03/19/2025 03/19/25 | Price Changed | $496,990 | +2.1% | $269 / Sq Ft |
| 03/08/2025 03/08/25 | For Sale | $486,990 | -- | $264 / Sq Ft |
Similar Homes in Elizabeth, CO
- 42804 Calusa Pines Rd
- 42804 Calusa Pines Rd
- 42804 Calusa Pines Rd
- 42804 Calusa Pines Rd
- 42804 Calusa Pines Rd
- 42804 Calusa Pines Rd
- 4336 Canyata Dr
- 4326 Canyata Dr
- 42754 Calusa Pines Rd
- 4335 Gozzer Ranch Dr
- 4306 Canyata Dr
- 42734 Calusa Pines Rd
- 42724 Calusa Pines Rd
- 4334 Gozzer Ranch Dr
- 4304 Gozzer Ranch Dr
- 4294 Gozzer Ranch Dr
- 42704 Calusa Pines Rd
- 4284 Gozzer Ranch Dr
- 42741 Ivydel Cir
- 4548 River Highlands Loop
