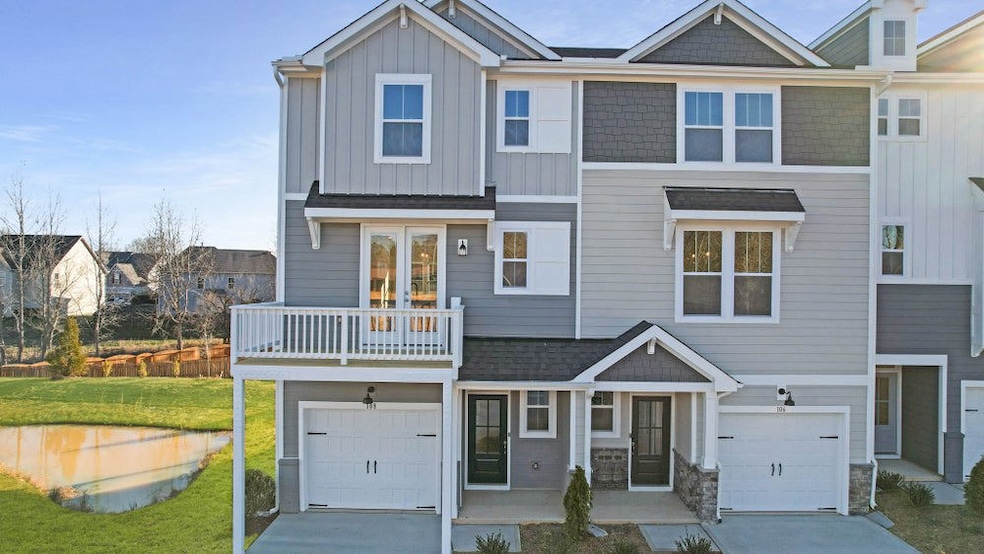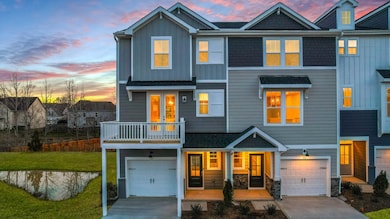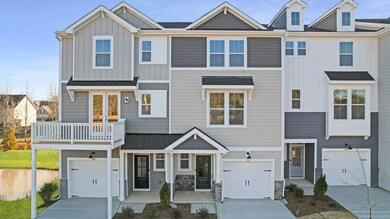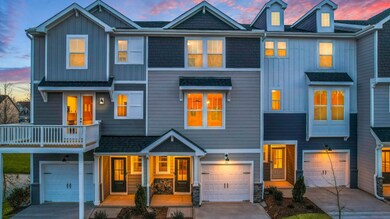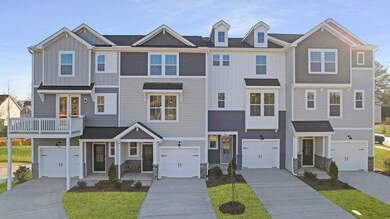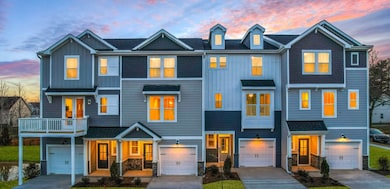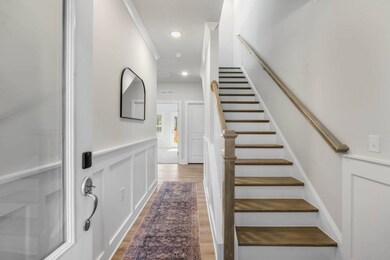
The Brier Fuquay Varina, NC 27526
Fuquay-Varina NeighborhoodEstimated payment $2,725/month
Highlights
- New Construction
- Park
- Trails
- Pond in Community
About This Home
Welcome to The Brier, an extraordinary townhome where luxury and convenience seamlessly blend together. Offering a variety of lifestyle options, this floor plan features exquisite craftsmanship, The Brier sets a new standard for townhome living.With square
footage ranging from 2252 to 2262 square feet, these townhomes provide ample
space for you and your family. As you enter through the welcoming front door,
you'll notice the attached 1-car garage, complete with a built-in storage room.
Convenience is key, and The Brier ensures that you have plenty of room to store
your belongings. And if selected, you will see New Home Inc's exclusive Smart
Door Delivery Center, where you can have dedicated and secure area for package
delivery.Spanning
three floors, this townhome offers a thoughtfully designed layout that
maximizes space and functionality. The Craftsman and Farmhouse elevation
designs provide a touch of architectural elegance and allow you to choose the
style that best suits your taste.On the
ground floor, you'll find a plethora of storage options, including custom-made
benches and cubbies. This area is perfect for storing your outdoor gear, shoes,
and other essentials. Additionally, a flex room awaits, which can be customized
as an optional bedroom, complete with a full bathroom and a walk-in closet.
This versatility ensures that your townhome can adapt to your ever-changing
needs.Ascend to
the second floor, and you'll discover the heart of The Brier - the main living
area. An open floor plan that creates a seamless flow between spaces, allowing
for effortless entertaining and everyday living. The generously sized family
room provides the perfect gathering space for friends and family, while the
adjacent cafe area is ideal for casual dining or enjoying your morning coffee.For the
culinary enthusiasts, the chef's kitchen is a true masterpiece. It features a
wrap-around seated island, providing ample counter space for meal preparation
and...
Townhouse Details
Home Type
- Townhome
Parking
- 1 Car Garage
Home Design
- New Construction
- Ready To Build Floorplan
- The Brier Plan
Interior Spaces
- 2,252 Sq Ft Home
- 3-Story Property
Bedrooms and Bathrooms
- 3 Bedrooms
Community Details
Overview
- Actively Selling
- Built by New Home Inc.
- Springwood Townes Subdivision
- Pond in Community
Recreation
- Park
- Trails
Sales Office
- 917 Judd Parkway
- Fuquay Varina, NC 27526
- 919-642-1279
- Builder Spec Website
Map
Home Values in the Area
Average Home Value in this Area
Property History
| Date | Event | Price | Change | Sq Ft Price |
|---|---|---|---|---|
| 03/25/2025 03/25/25 | For Sale | $414,700 | -- | $184 / Sq Ft |
Similar Homes in the area
- 207 Pond View Ct Unit 3
- 205 Pond View Ct Unit 2
- 209 Pond View Ct
- 209 Pond View Ct Unit 4
- 203 Pond View Ct Unit 1
- 211 Pond View Ct Unit 5
- 215 Pond View Ct
- 215 Pond View Ct Unit 6
- 217 Pond View Ct Unit 7
- 917 Judd Pkwy
- 917 Judd Pkwy
- 917 Judd Pkwy
- 917 Judd Pkwy
- 219 Pond View Ct Unit 8
- 219 Pond View Ct
- 221 Pond View Ct Unit 9
- 223 Pond View Ct Unit 10
- 204 Arnold Ln
- 125 Sugar Run Dr Unit 26
- 913 S Willhaven Dr
