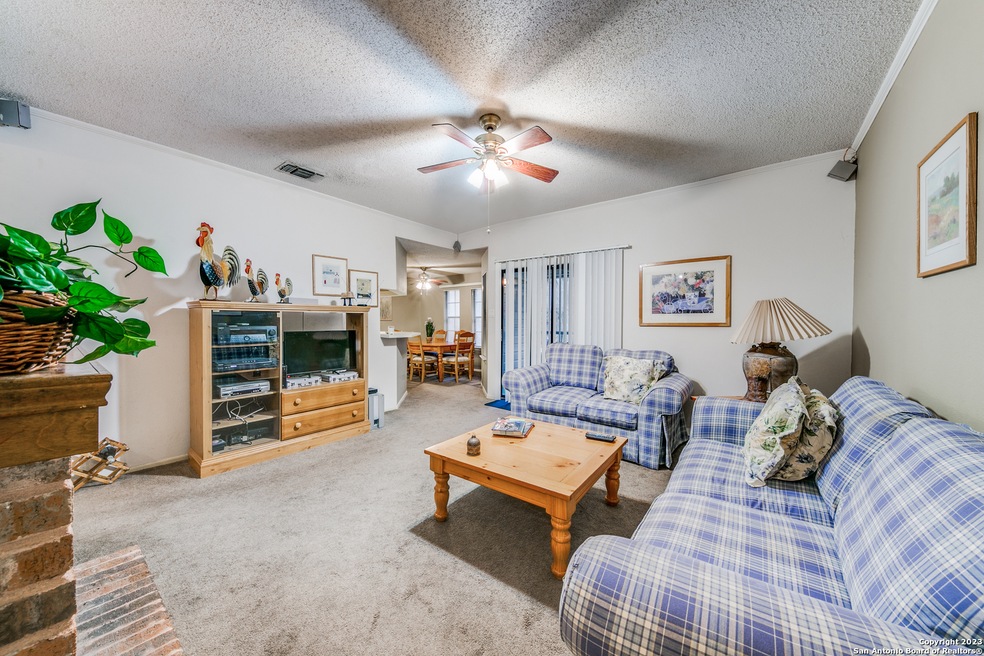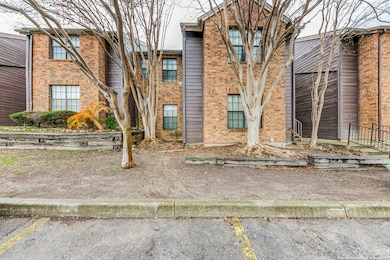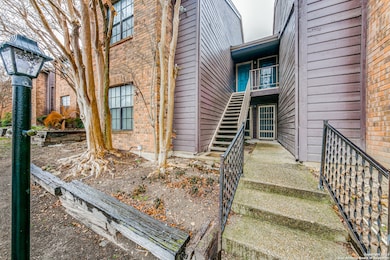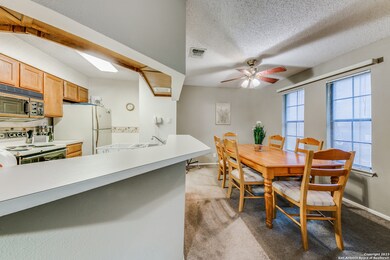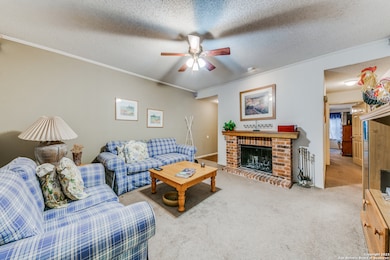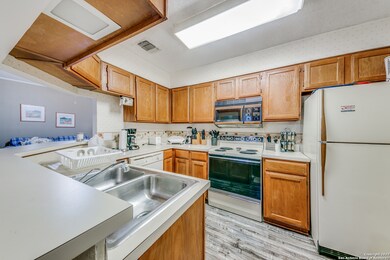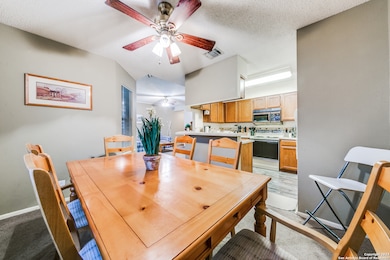
Spyglass Condominiums 4212 Medical Dr Unit 1407 San Antonio, TX 78229
Medical Center NeighborhoodEstimated payment $1,530/month
Total Views
54,331
2
Beds
2
Baths
1,103
Sq Ft
$150
Price per Sq Ft
Highlights
- 1 Fireplace
- Island without Cooktop
- Laundry closet
- Clark High School Rated A
- Walk-In Closet
- Central Heating and Cooling System
About This Home
2 bedroom to 2 bath moderately conserved condominium nested in SyglasHill. This condo has a one-car carport reserved and the back patio faces the second pool. Schedule a showing today
Property Details
Home Type
- Condominium
Est. Annual Taxes
- $3,878
Year Built
- Built in 1983
HOA Fees
- $288 Monthly HOA Fees
Home Design
- Brick Exterior Construction
- Slab Foundation
- Composition Roof
Interior Spaces
- 1,103 Sq Ft Home
- 2-Story Property
- Ceiling Fan
- 1 Fireplace
- Window Treatments
Kitchen
- Stove
- Island without Cooktop
Flooring
- Carpet
- Linoleum
Bedrooms and Bathrooms
- 2 Bedrooms
- Walk-In Closet
- 2 Full Bathrooms
Laundry
- Laundry closet
- Laundry Tub
- Washer Hookup
Schools
- Mead Elementary School
- Hobby Will Middle School
- Clark High School
Utilities
- Central Heating and Cooling System
- Cable TV Available
Community Details
- $200 HOA Transfer Fee
- Spyglass Hill Homers Association
- Mandatory home owners association
Listing and Financial Details
- Legal Lot and Block 1407 / 103
- Assessor Parcel Number 169461031407
Map
About Spyglass Condominiums
Create a Home Valuation Report for This Property
The Home Valuation Report is an in-depth analysis detailing your home's value as well as a comparison with similar homes in the area
Home Values in the Area
Average Home Value in this Area
Tax History
| Year | Tax Paid | Tax Assessment Tax Assessment Total Assessment is a certain percentage of the fair market value that is determined by local assessors to be the total taxable value of land and additions on the property. | Land | Improvement |
|---|---|---|---|---|
| 2023 | $4,470 | $194,650 | $15,250 | $179,400 |
| 2022 | $4,175 | $168,660 | $15,250 | $153,410 |
| 2021 | $3,530 | $137,710 | $15,250 | $122,460 |
| 2020 | $3,444 | $132,020 | $15,250 | $116,770 |
| 2019 | $3,310 | $123,560 | $15,250 | $108,310 |
| 2018 | $3,132 | $116,860 | $15,250 | $101,610 |
| 2017 | $2,898 | $107,930 | $15,250 | $92,680 |
| 2016 | $2,796 | $104,120 | $15,250 | $88,870 |
| 2015 | -- | $97,110 | $15,250 | $81,860 |
| 2014 | -- | $86,670 | $0 | $0 |
Source: Public Records
Property History
| Date | Event | Price | Change | Sq Ft Price |
|---|---|---|---|---|
| 04/29/2024 04/29/24 | For Sale | $165,000 | 0.0% | $150 / Sq Ft |
| 04/28/2024 04/28/24 | Off Market | -- | -- | -- |
| 03/15/2024 03/15/24 | Price Changed | $165,000 | -2.9% | $150 / Sq Ft |
| 01/14/2024 01/14/24 | For Sale | $170,000 | 0.0% | $154 / Sq Ft |
| 12/31/2023 12/31/23 | Off Market | -- | -- | -- |
| 10/03/2023 10/03/23 | For Sale | $170,000 | 0.0% | $154 / Sq Ft |
| 09/28/2023 09/28/23 | Off Market | -- | -- | -- |
| 05/02/2023 05/02/23 | Price Changed | $170,000 | -2.9% | $154 / Sq Ft |
| 03/06/2023 03/06/23 | Price Changed | $175,000 | -2.2% | $159 / Sq Ft |
| 02/02/2023 02/02/23 | For Sale | $179,000 | -- | $162 / Sq Ft |
Source: San Antonio Board of REALTORS®
Deed History
| Date | Type | Sale Price | Title Company |
|---|---|---|---|
| Special Warranty Deed | -- | None Available |
Source: Public Records
Mortgage History
| Date | Status | Loan Amount | Loan Type |
|---|---|---|---|
| Closed | $0 | Assumption |
Source: Public Records
Similar Homes in San Antonio, TX
Source: San Antonio Board of REALTORS®
MLS Number: 1664864
APN: 16946-103-1407
Nearby Homes
- 4212 Medical Dr Unit 1404
- 4212 Medical Dr Unit 1201
- 4212 Medical Dr Unit 503
- 4212 Medical Dr Unit 1408
- 4212 Medical Dr Unit 1007
- 4212 Medical Dr Unit 1304
- 4212 Medical Dr Unit 714
- 4212 Medical Dr Unit 404
- 4212 Medical Dr Unit 1010
- 4212 Medical Dr Unit 1103
- 4212 Medical Dr Unit 902
- 4212 Medical Dr Unit 211
- 4212 Medical Dr Unit 1407
- 4119 Medical Dr Unit E104
- 4119 Medical Dr Unit 301C
- 4119 Medical Dr Unit 102C
- 4119 Medical Dr Unit D101
- 4119 Medical Dr Unit F203
- 4111 Medical Dr Unit 308A
- 4111 Medical Dr Unit A 204
