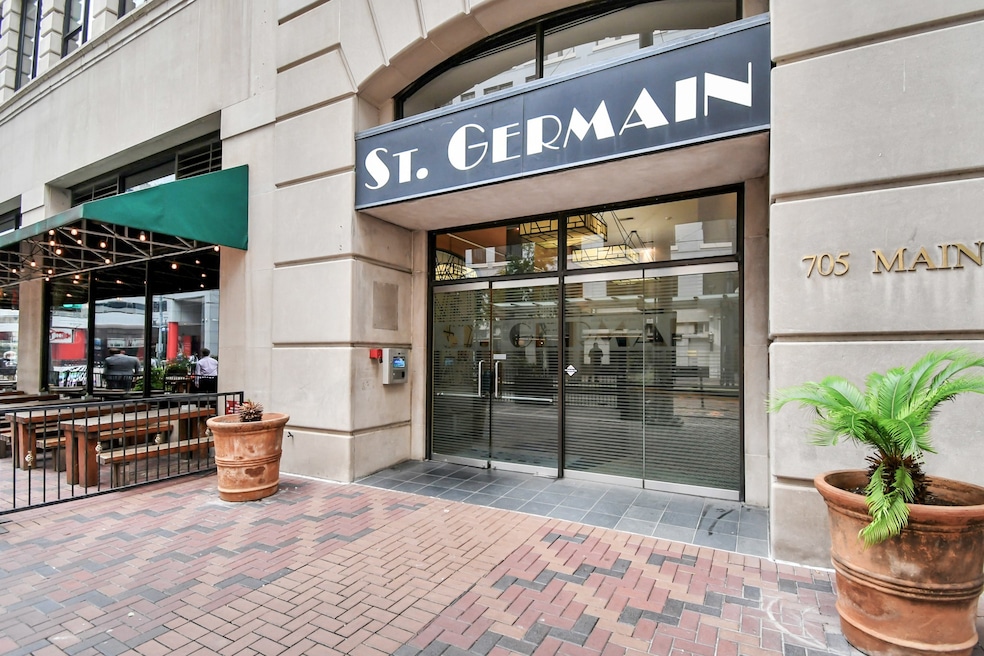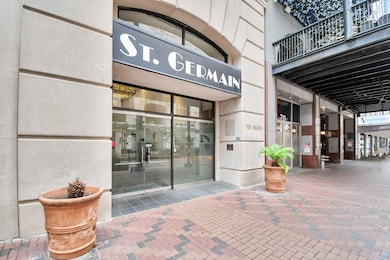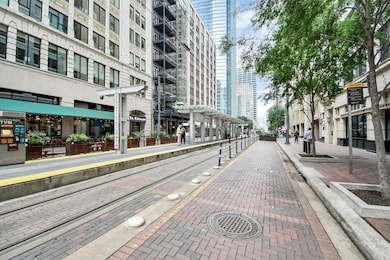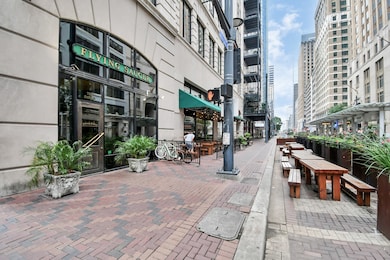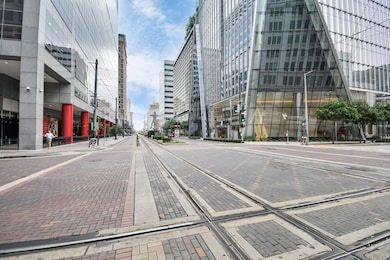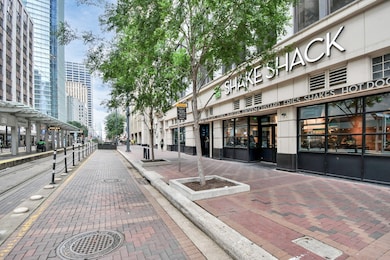
St Germain Lofts 705 Main St Unit 317 Houston, TX 77002
Downtown Houston NeighborhoodHighlights
- Concierge
- 4-minute walk to Preston
- Home Gym
- Rooftop Deck
- Clubhouse
- 4-minute walk to Congressman Bill Archer Bark Park
About This Home
As of August 2024Welcome to 705 Main Street #317 in the historic St. Germain building. This loft style studio is perfect for downtown living in the heart of Houston! Come in & find high industrial ceilings, polished concrete floors, exposed brick, & windows w/downtown views. The kitchen has new SS appliances, sleek cabinetry w/glass inlays, & smart storage to keep the space uncluttered. The bedroom area has a walk-in closet w/custom cabinetry. The living room area has built-in shelving w/industrial detailing. Your bathroom has a walk-in shower, granite counters, room for full-size washer & dryer, & a statement wall of built-in art! The St. Germain building was previously the SH Kress & Company building. Converted to residential lofts in 2000, the building perfectly blends historical architecture w/modern design. Amenities include billiards room, gym, rooftop deck, concierge, & assigned parking. Located in front of the MetroRail for easy access to The Medical Center, Eado, & the Museum District.
Property Details
Home Type
- Condominium
Est. Annual Taxes
- $4,136
Year Built
- Built in 1921
HOA Fees
- $679 Monthly HOA Fees
Home Design
- Concrete Block And Stucco Construction
Interior Spaces
- 890 Sq Ft Home
- Brick Wall or Ceiling
- Family Room Off Kitchen
- Living Room
- Open Floorplan
- Utility Room
- Stacked Washer and Dryer
- Home Gym
- Concrete Flooring
Kitchen
- Oven
- Free-Standing Range
- Microwave
- Dishwasher
- Disposal
Bedrooms and Bathrooms
- 1 Bedroom
- 1 Full Bathroom
Home Security
Parking
- 1 Parking Space
- Assigned Parking
Schools
- Gregory-Lincoln Elementary School
- Gregory-Lincoln Middle School
- Northside High School
Utilities
- Central Heating and Cooling System
- Programmable Thermostat
Additional Features
- Energy-Efficient Thermostat
- Rooftop Deck
Community Details
Overview
- Association fees include common area insurance, ground maintenance, maintenance structure, recreation facilities, sewer, trash, water
- Real Management Association
- St Germain Condos
- St Germain Condos Subdivision
Amenities
- Concierge
- Elevator
Security
- Card or Code Access
- Fire and Smoke Detector
Map
About St Germain Lofts
Home Values in the Area
Average Home Value in this Area
Property History
| Date | Event | Price | Change | Sq Ft Price |
|---|---|---|---|---|
| 08/09/2024 08/09/24 | Sold | -- | -- | -- |
| 07/16/2024 07/16/24 | Pending | -- | -- | -- |
| 06/22/2024 06/22/24 | Price Changed | $215,000 | -4.4% | $242 / Sq Ft |
| 05/16/2024 05/16/24 | For Sale | $225,000 | -- | $253 / Sq Ft |
Tax History
| Year | Tax Paid | Tax Assessment Tax Assessment Total Assessment is a certain percentage of the fair market value that is determined by local assessors to be the total taxable value of land and additions on the property. | Land | Improvement |
|---|---|---|---|---|
| 2023 | $4,566 | $192,627 | $36,599 | $156,028 |
| 2022 | $4,487 | $192,627 | $36,599 | $156,028 |
| 2021 | $4,665 | $190,548 | $36,204 | $154,344 |
| 2020 | $4,838 | $190,548 | $36,204 | $154,344 |
| 2019 | $4,992 | $188,515 | $35,818 | $152,697 |
| 2018 | $3,536 | $188,648 | $35,843 | $152,805 |
| 2017 | $4,996 | $188,648 | $35,843 | $152,805 |
| 2016 | $4,996 | $188,648 | $35,843 | $152,805 |
| 2015 | $4,395 | $188,648 | $35,843 | $152,805 |
| 2014 | $4,395 | $165,306 | $31,408 | $133,898 |
Mortgage History
| Date | Status | Loan Amount | Loan Type |
|---|---|---|---|
| Open | $70,000 | New Conventional | |
| Previous Owner | $170,935 | New Conventional | |
| Previous Owner | $190,000 | New Conventional | |
| Previous Owner | $105,900 | Purchase Money Mortgage | |
| Previous Owner | $128,207 | Fannie Mae Freddie Mac |
Deed History
| Date | Type | Sale Price | Title Company |
|---|---|---|---|
| Deed | -- | Majestic Title | |
| Vendors Lien | -- | Texas American Title Company | |
| Vendors Lien | -- | Capital Title | |
| Vendors Lien | -- | Texas American Title Company | |
| Trustee Deed | $120,000 | None Available | |
| Special Warranty Deed | -- | Chicago Title Tanglewood |
Similar Homes in Houston, TX
Source: Houston Association of REALTORS®
MLS Number: 12250649
APN: 1269460000035
- 705 Main St Unit 321
- 705 Main St Unit 419
- 705 Main St Unit 206
- 711 Main St Unit 505
- 711 Main St Unit 1003
- 1120 Texas St Unit 7D
- 1120 Texas St Unit 6C
- 1120 Texas St Unit 9B
- 1120 Texas St Unit 5D
- 914 Main St Unit 2204
- 914 Main St Unit 1213
- 914 Main St Unit 1201
- 914 Main St Unit 911
- 914 Main St Unit 1104
- 914 Main St Unit 1207
- 917 Main St Unit 1005
- 9607 Jenny Park Place
- 915 Franklin St Unit 6E
- 915 Franklin St Unit 6F
- 915 Franklin St Unit 4A
