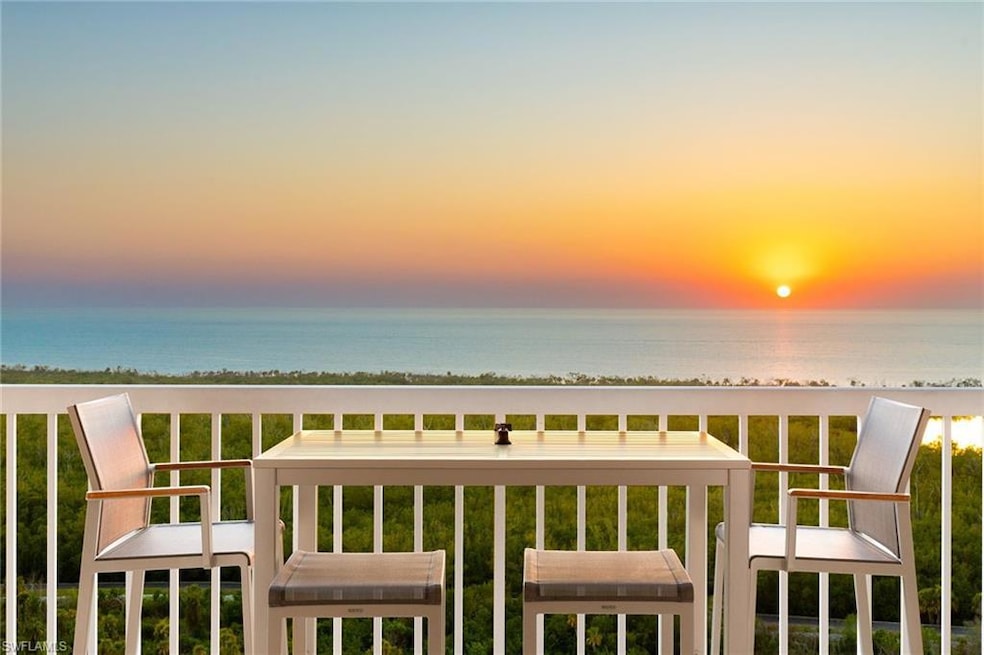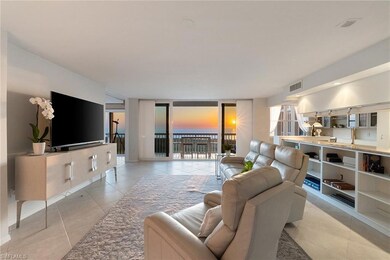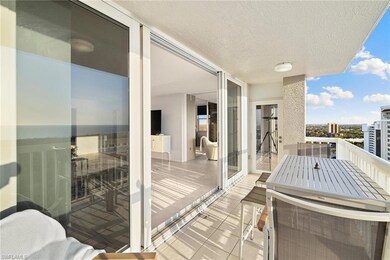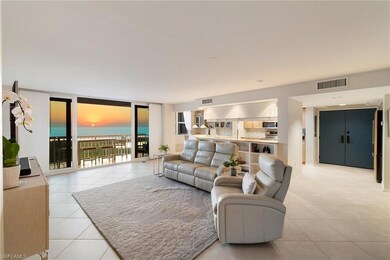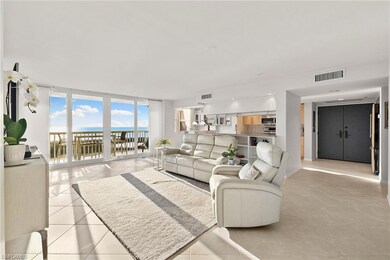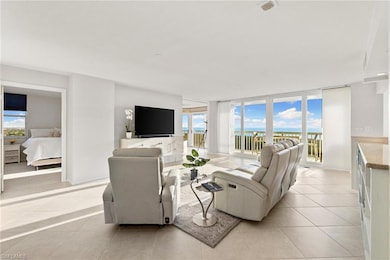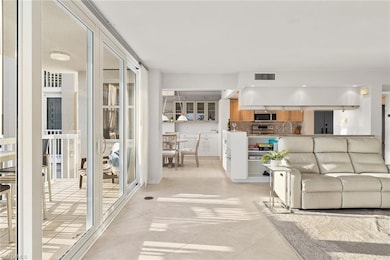
St Kitts At Crown Colony 6585 Nicholas Blvd Unit 1904 Naples, FL 34108
Pelican Bay NeighborhoodEstimated payment $11,576/month
Highlights
- Community Beach Access
- Private Beach
- Fitness Center
- Sea Gate Elementary School Rated A
- Private Beach Club
- Gated with Attendant
About This Home
Unmatched 19th-floor views await you in this sought-after three-bedroom, two-bath opportunity at St Kitts of Crown Colony. St. Kitts is a fully renovated building, and the timeless 1904 views provide the backdrop to customize this unit to your taste. Enjoy spectacular, sweeping views and private sunsets from this end-unit condominium. Recently renovated with $2 million in exterior building upgrade, $4 million spent on the pool, social room, guest suites, redesigned fitness center and state-of-the-art lobby. St. Kitts is fully modernized and offers the ultimate in luxury living. This unit features neutral decor and a glassed-in lanai/sunroom off owner's bedroom. Recent updates include new water heater, HVAC, washer/dryer, carpet and electrical. Impact glass sliders and storm shutters add peace of mind. The residence offers endless potential to personalize and customize to your taste. Enjoy easy access to Marker 36 and Commons tram stations, two private beach clubs, two restaurants, 18 tennis courts and a vibrant community center. A new racquet center with 20 pickleball courts and additional tennis is under construction. One covered carport space included and a right of first refusal on a second leased parking space. Pet-friendly, two pets allowed, 25 pounds. Don’t miss this chance to own in St Kitts, a luxury leader in Pelican Bay!
Property Details
Home Type
- Condominium
Est. Annual Taxes
- $12,704
Year Built
- Built in 1992
Lot Details
- Private Beach
- End Unit
- Southwest Facing Home
HOA Fees
- $2,166 Monthly HOA Fees
Property Views
- Gulf
- Mangrove
Home Design
- Condo Hotel
- Flat Roof Shape
- Concrete Block With Brick
- Stucco
Interior Spaces
- 1,785 Sq Ft Home
- 1-Story Property
- Furniture Can Be Negotiated
- Ceiling Fan
- Shutters
- Sliding Windows
- Breakfast Room
- Storage
- Home Gym
Kitchen
- Eat-In Kitchen
- Range
- Microwave
- Dishwasher
- Disposal
Flooring
- Carpet
- Tile
Bedrooms and Bathrooms
- 3 Bedrooms
- Split Bedroom Floorplan
- 2 Full Bathrooms
Laundry
- Laundry Room
- Dryer
- Washer
Parking
- 1 Parking Garage Space
- 1 Detached Carport Space
- Guest Parking
- Deeded Parking
Schools
- Sea Gate Elementary School
- Pine Ridge Middle School
- Barron Collier High School
Utilities
- Central Heating and Cooling System
- Cable TV Available
Listing and Financial Details
- Assessor Parcel Number 71832501722
Community Details
Overview
- $10,000 Secondary HOA Transfer Fee
- 97 Units
- High-Rise Condominium
- St Kitts Condos
- Pelican Bay Community
Amenities
- Community Barbecue Grill
- Restaurant
- Trash Chute
- Billiard Room
- Elevator
- Lobby
- Bike Room
- Community Storage Space
Recreation
- Community Beach Access
- Private Beach Pavilion
- Private Beach Club
- Beach Club Membership Available
- Tennis Courts
- Fitness Center
- Exercise Course
- Community Pool or Spa Combo
- Park
- Bike Trail
Pet Policy
- Pets up to 25 lbs
- Call for details about the types of pets allowed
- 2 Pets Allowed
Security
- Gated with Attendant
- Card or Code Access
Map
About St Kitts At Crown Colony
Home Values in the Area
Average Home Value in this Area
Tax History
| Year | Tax Paid | Tax Assessment Tax Assessment Total Assessment is a certain percentage of the fair market value that is determined by local assessors to be the total taxable value of land and additions on the property. | Land | Improvement |
|---|---|---|---|---|
| 2023 | $11,894 | $964,612 | $0 | $0 |
| 2022 | $11,127 | $876,920 | $0 | $0 |
| 2021 | $9,572 | $797,200 | $0 | $797,200 |
| 2020 | $6,964 | $607,979 | $0 | $0 |
| 2019 | $6,863 | $594,310 | $0 | $0 |
| 2018 | $6,984 | $583,229 | $0 | $0 |
| 2017 | $6,539 | $571,233 | $0 | $0 |
| 2016 | $6,347 | $559,484 | $0 | $0 |
| 2015 | $6,313 | $555,595 | $0 | $0 |
| 2014 | $6,247 | $501,186 | $0 | $0 |
Property History
| Date | Event | Price | Change | Sq Ft Price |
|---|---|---|---|---|
| 03/11/2025 03/11/25 | For Sale | $1,499,000 | +78.5% | $840 / Sq Ft |
| 10/08/2020 10/08/20 | Sold | $840,000 | -3.3% | $511 / Sq Ft |
| 08/19/2020 08/19/20 | Pending | -- | -- | -- |
| 07/22/2020 07/22/20 | Price Changed | $869,000 | -3.3% | $529 / Sq Ft |
| 06/30/2020 06/30/20 | Price Changed | $899,000 | -5.3% | $547 / Sq Ft |
| 06/02/2020 06/02/20 | Price Changed | $949,000 | -4.6% | $578 / Sq Ft |
| 03/12/2020 03/12/20 | Price Changed | $995,000 | -5.1% | $606 / Sq Ft |
| 02/13/2020 02/13/20 | For Sale | $1,049,000 | -- | $638 / Sq Ft |
Deed History
| Date | Type | Sale Price | Title Company |
|---|---|---|---|
| Warranty Deed | $840,000 | Rose Title And Escrow Inc | |
| Warranty Deed | $597,500 | Attorney | |
| Interfamily Deed Transfer | -- | None Available | |
| Warranty Deed | $577,500 | -- | |
| Warranty Deed | -- | -- | |
| Quit Claim Deed | -- | -- | |
| Warranty Deed | $397,500 | -- |
Mortgage History
| Date | Status | Loan Amount | Loan Type |
|---|---|---|---|
| Previous Owner | $110,000 | No Value Available | |
| Previous Owner | $281,250 | No Value Available |
Similar Homes in Naples, FL
Source: Naples Area Board of REALTORS®
MLS Number: 225025274
APN: 71832501722
- 6585 Nicholas Blvd Unit 503
- 6585 Nicholas Blvd Unit 404
- 6585 Nicholas Blvd Unit 1904
- 6585 Nicholas Blvd Unit 1703
- 6597 Nicholas Blvd Unit 1902
- 6597 Nicholas Blvd Unit 1403
- 6597 Nicholas Blvd Unit 306
- 6597 Nicholas Blvd Unit 1101
- 6597 Nicholas Blvd Unit 601
- 6597 Nicholas Blvd Unit 503
- 6597 Nicholas Blvd Unit 405
- 6597 Nicholas Blvd Unit 401
- 6573 Marissa Loop Unit 1805
- 6573 Marissa Loop Unit PH4
- 6573 Marissa Loop Unit 2004
