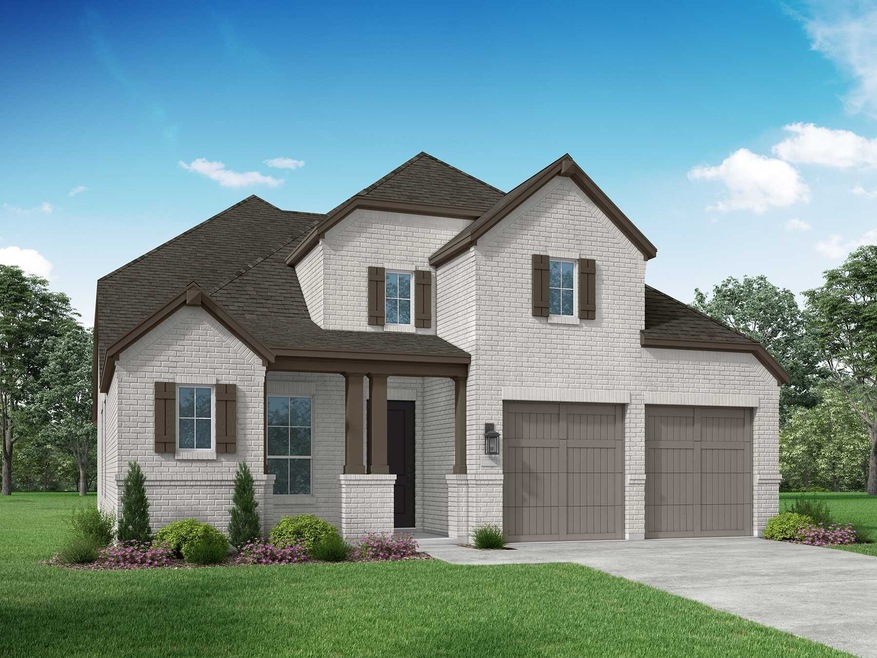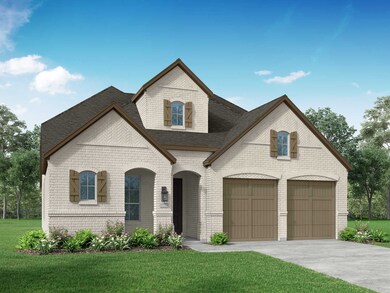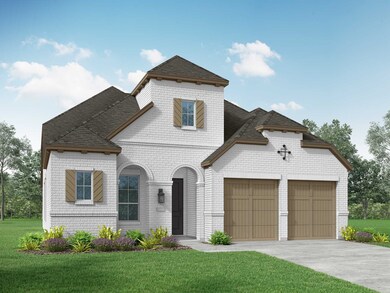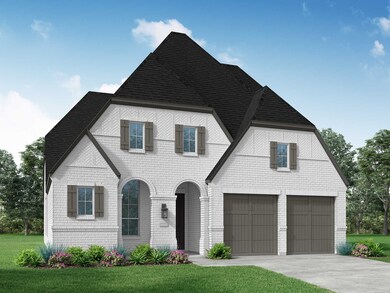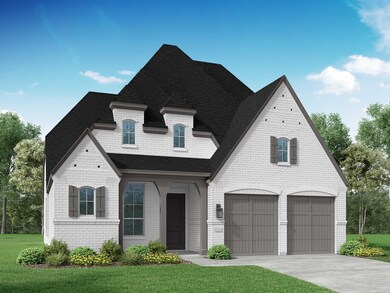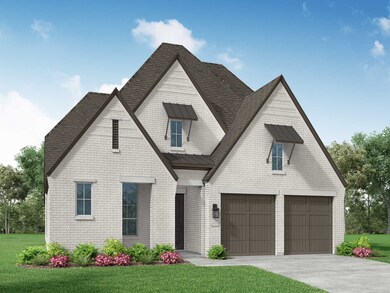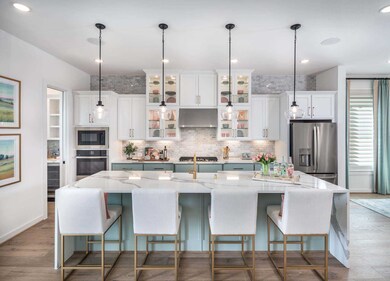
Plan 511 Prosper, TX 75078
Estimated payment $6,084/month
Highlights
- New Construction
- Clubhouse
- Living Room
- Prosper High School Rated A
About This Home
Soaring ceilings, spacious rooms, and natural light define this gorgeous two-story home. The heart of the home offers an open-concept kitchen with buffet style island overlooking an expansive family room flooded with natural light. Storage abounds, with oversized walk-in closets in all bedrooms, plentiful hall and powder room storage, and a truly remarkable enhanced pantry with its own window. A dining room separate enough to be formal but convenient enough to be casual is complemented by a built-in hutch, and the showpiece style study is located opposite a stunning, curved staircase. The primary suite boasts truly separate vanities and a spa-like feel, while a secondary bedroom downstairs includes an ensuite bath. A game room is located at the top of the stairs, with extra storage and a hallway leading to two secluded bedrooms sharing a jack-and-jill style bath.
Home Details
Home Type
- Single Family
Parking
- 3 Car Garage
Home Design
- New Construction
- Ready To Build Floorplan
- Plan 511
Interior Spaces
- 3,032 Sq Ft Home
- 2-Story Property
- Living Room
Bedrooms and Bathrooms
- 4 Bedrooms
Community Details
Overview
- Actively Selling
- Built by Highland Homes
- Star Trail: 55Ft. Lots Subdivision
Amenities
- Clubhouse
Sales Office
- 920 Shooting Star Drive
- Prosper, TX 75078
- 972-505-3187
Office Hours
- Mon - Sat: 10:00am - 6:00pm, Sun: 12:00pm - 6:00pm
Map
Home Values in the Area
Average Home Value in this Area
Property History
| Date | Event | Price | Change | Sq Ft Price |
|---|---|---|---|---|
| 04/03/2025 04/03/25 | Price Changed | $925,990 | +0.2% | $305 / Sq Ft |
| 02/24/2025 02/24/25 | For Sale | $923,990 | -- | $305 / Sq Ft |
Similar Homes in Prosper, TX
- 2710 Starwood Dr
- 2730 Starwood Dr
- 1811 Kyle Ct
- 1811 Kyle Ct
- 1811 Kyle Ct
- 1811 Kyle Ct
- 1811 Kyle Ct
- 2730 Rachel Dr
- 1811 Kyle Ct
- 920 Shooting Star Dr
- 1811 Kyle Ct
- 2710 Forest Bend
- 1811 Kyle Ct
- 920 Shooting Star Dr
- 920 Shooting Star Dr
- 920 Shooting Star Dr
- 920 Shooting Star Dr
- 1811 Kyle Ct
- 1811 Kyle Ct
- 2760 Forest Bend
