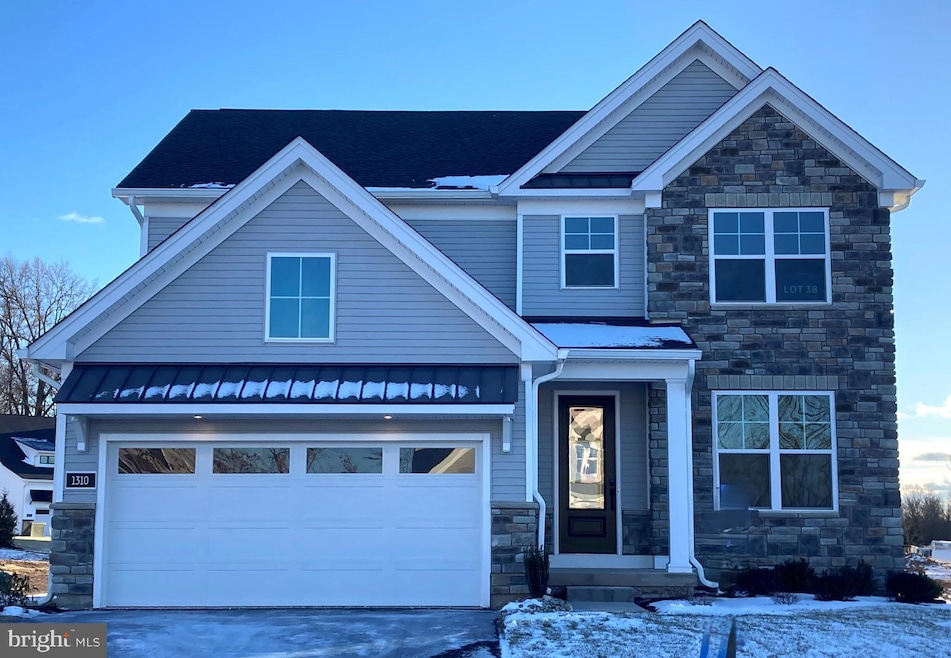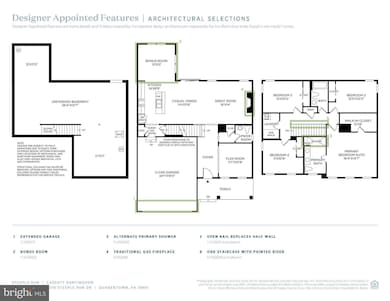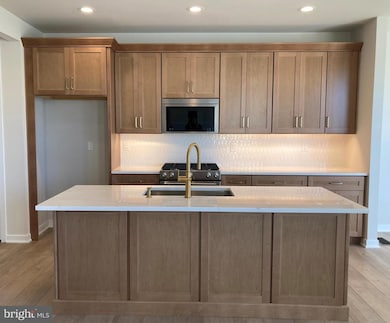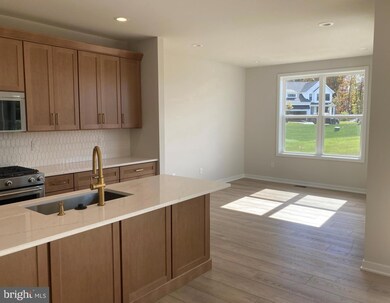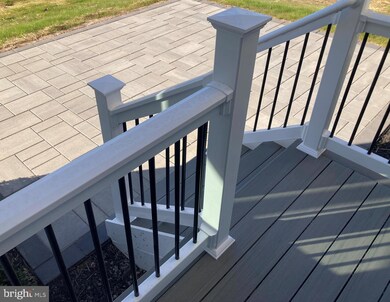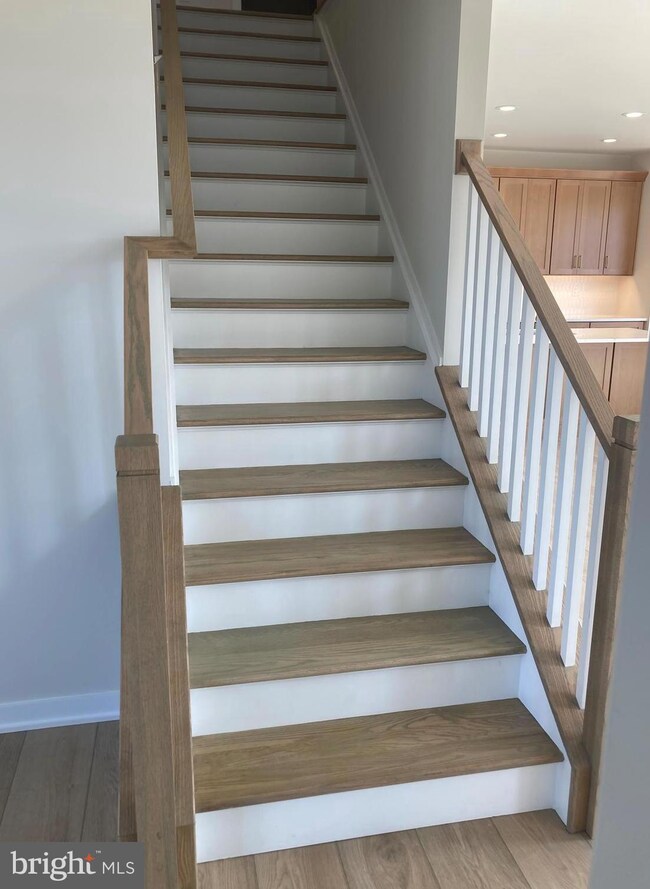
1310 Steeple Run Dr Quakertown, PA 18951
Richland NeighborhoodHighlights
- New Construction
- Craftsman Architecture
- Bonus Room
- Open Floorplan
- Deck
- Great Room
About This Home
As of March 2025This home is Move-In Ready. Visit our website for more information. This beautiful home was perfectly crafted to fit your lifestyle. A well-appointed kitchen boasts stainless steel appliances, quartz countertops, and ample storage space, plus there is a bonus room located just off the kitchen. As the centerpiece of the home, the open-concept great room is highlighted by gorgeous wide-plank floors and provides convenient access to the spacious outdoor paver patio area. With opportunities for an office or activity space, you can easily design the generous flex room to best fit your lifestyle. The rear patio offers pristine views of the community as well as additional dining space that is perfect for social gatherings. Experience the luxury you've always wanted by scheduling a tour today! (Use Model Address: 1400 Mill Race Drive, Quakertown, PA 18951) Office Hours - Mon: 3 pm - 5 pm, Tues-Sun: 10 am - 5 pm - If working with a realtor, they MUST be present at the first meeting.
Last Agent to Sell the Property
Toll Brothers Real Estate, Inc. License #RS367011
Home Details
Home Type
- Single Family
Year Built
- Built in 2024 | New Construction
Lot Details
- 10,248 Sq Ft Lot
- North Facing Home
- Landscaped
- Interior Lot
- Back, Front, and Side Yard
- Property is in excellent condition
HOA Fees
- $142 Monthly HOA Fees
Parking
- 2 Car Direct Access Garage
- 2 Driveway Spaces
- Front Facing Garage
- Garage Door Opener
Home Design
- Craftsman Architecture
- Traditional Architecture
- Slab Foundation
- Poured Concrete
- Frame Construction
- Blown-In Insulation
- Architectural Shingle Roof
- Metal Roof
- Stone Siding
- Concrete Perimeter Foundation
- Rough-In Plumbing
- Asphalt
- Tile
Interior Spaces
- Property has 2 Levels
- Open Floorplan
- Ceiling height of 9 feet or more
- Recessed Lighting
- Fireplace With Glass Doors
- Fireplace Mantel
- Gas Fireplace
- Low Emissivity Windows
- Sliding Windows
- Window Screens
- Sliding Doors
- Insulated Doors
- Entrance Foyer
- Great Room
- Dining Room
- Den
- Bonus Room
Kitchen
- Gas Oven or Range
- Range Hood
- Built-In Microwave
- Dishwasher
- Stainless Steel Appliances
- Kitchen Island
- Disposal
Flooring
- Partially Carpeted
- Ceramic Tile
- Luxury Vinyl Plank Tile
Bedrooms and Bathrooms
- 4 Bedrooms
- En-Suite Primary Bedroom
- En-Suite Bathroom
- Bathtub with Shower
- Walk-in Shower
Laundry
- Laundry Room
- Laundry on upper level
- Washer and Dryer Hookup
Unfinished Basement
- Water Proofing System
- Drainage System
- Sump Pump
- Rough-In Basement Bathroom
- Basement Windows
Home Security
- Carbon Monoxide Detectors
- Fire and Smoke Detector
Accessible Home Design
- Doors with lever handles
- More Than Two Accessible Exits
Outdoor Features
- Deck
- Patio
- Rain Gutters
- Porch
Location
- Flood Risk
Schools
- Richland Elementary School
- Strayer Middle School
- Quakertown Community Senior High School
Utilities
- Forced Air Zoned Heating and Cooling System
- Heating System Powered By Leased Propane
- Vented Exhaust Fan
- Programmable Thermostat
- Underground Utilities
- 200+ Amp Service
- Tankless Water Heater
- Propane Water Heater
- Phone Available
- Cable TV Available
Community Details
- $1,000 Capital Contribution Fee
- Association fees include common area maintenance, management, trash
- $1,000 Other One-Time Fees
- Built by Toll Brothers - Steeple Run
- Cassatt Huntingdon
Map
Home Values in the Area
Average Home Value in this Area
Property History
| Date | Event | Price | Change | Sq Ft Price |
|---|---|---|---|---|
| 03/28/2025 03/28/25 | Sold | $629,995 | -0.8% | $275 / Sq Ft |
| 02/26/2025 02/26/25 | Price Changed | $634,995 | -1.6% | $277 / Sq Ft |
| 02/23/2025 02/23/25 | Pending | -- | -- | -- |
| 01/29/2025 01/29/25 | Price Changed | $644,995 | -2.3% | $281 / Sq Ft |
| 01/08/2025 01/08/25 | Price Changed | $659,995 | -0.5% | $288 / Sq Ft |
| 01/07/2025 01/07/25 | Price Changed | $662,995 | +0.5% | $289 / Sq Ft |
| 12/17/2024 12/17/24 | For Sale | $659,995 | -- | $288 / Sq Ft |
Similar Homes in Quakertown, PA
Source: Bright MLS
MLS Number: PABU2084816
- 1314 Steeple Run Dr
- 1306 Steeple Run Dr
- 1421 Mill Race Dr
- 1317 Steeple Run Dr
- 1220 Spring Valley Dr
- 1109 Mariwill Dr
- 1031 Doylestown Pike
- 24 Essex Ct
- 9 Maple St
- 1001 Mariwill Dr
- 66 Rocky Ridge Rd
- 614 E Broad St
- 1123 Arbour Ln
- 37 Smoketown Rd
- 1179 Spring Meadow Dr
- 237 Windsor Ct
- 713 Waterway Ct
- 1012 Spring Meadow Dr
- 1008 Spring Meadow Dr
- 4503 Axe Handle Rd
