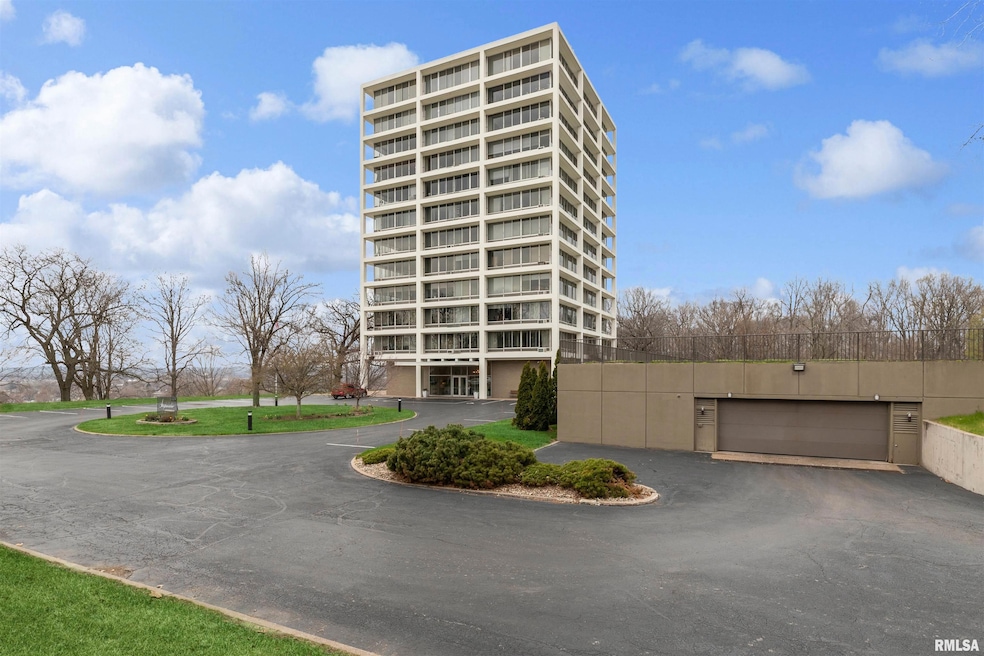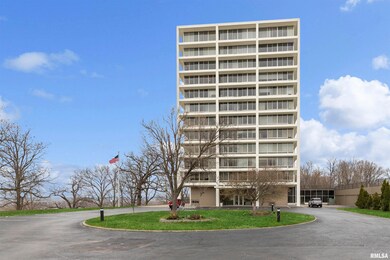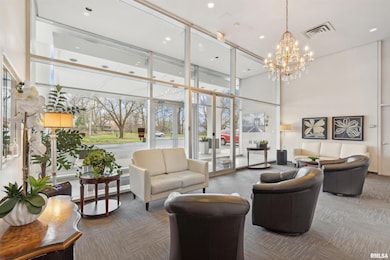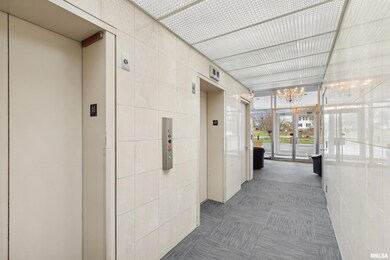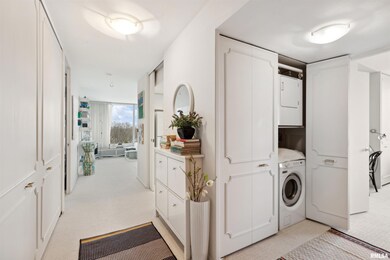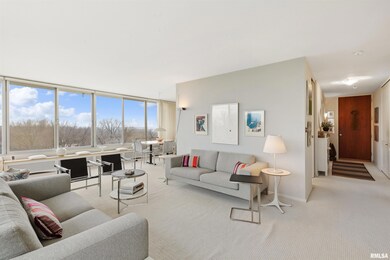
$88,000
- 2 Beds
- 1 Bath
- 1,126 Sq Ft
- 1622 18th Ave
- Unit 22
- Rock Island, IL
Welcome to this beautifully updated 2-bedroom condo that perfectly blends comfort and style. Step inside to find refinished hardwood floors and spacious, light-filled rooms that create a warm, open-concept feel. The large eat-in kitchen is ideal for gathering with friends or enjoying quiet mornings with a cup of coffee. Both bedrooms offer plenty of space to relax and unwind, and the patio is
Shelly Phares Ruhl&Ruhl REALTORS Moline
