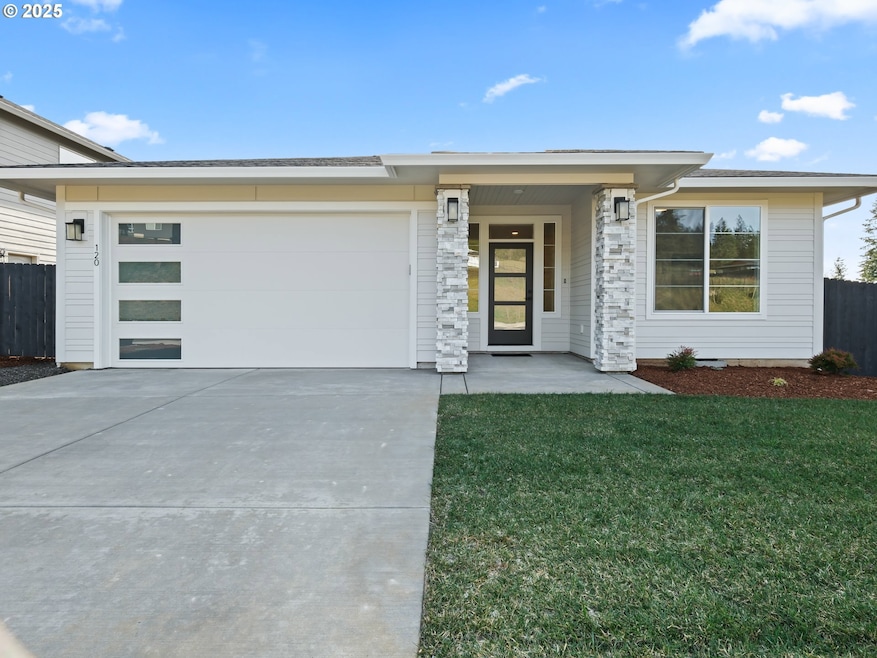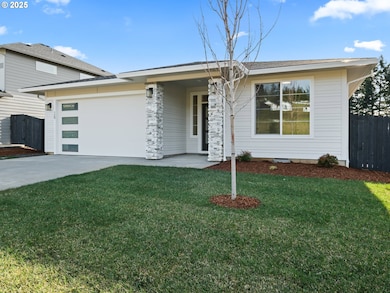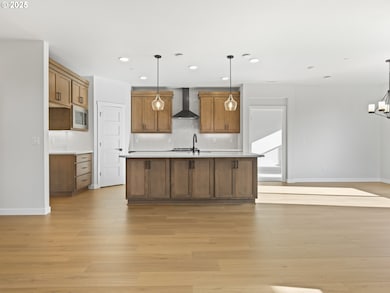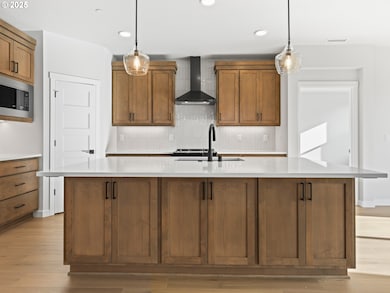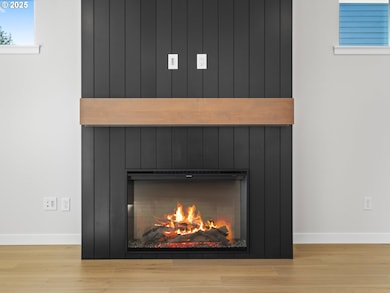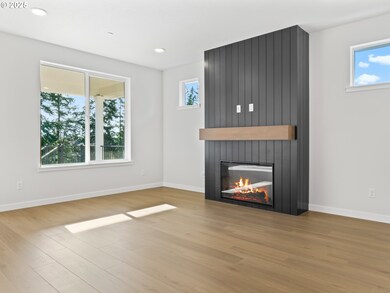
$709,900
- 4 Beds
- 2.5 Baths
- 2,109 Sq Ft
- 1807 W Kestrel Ct
- Lacenter, WA
Popular Alderwood plan offers 2-story living at its best! This open living concept features an oversized Great Room, 3 beds, 2.5 baths, a rec room/4th large BR, & 2-car garage. Well-appointed amenities including quartz countertops, upgraded cabinets, black hardware, stainless appliances, and fireplace. Primary suite features soaking tub, mudset tile shower, dual sinks & walk-in closet. Front and
Naaman Helmes New Tradition Realty Inc
