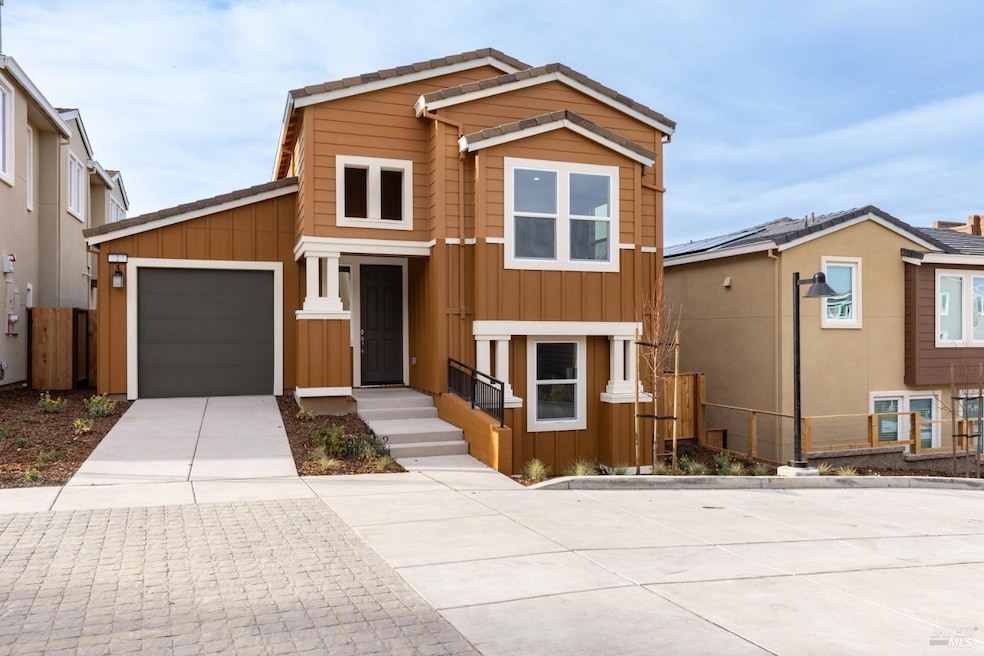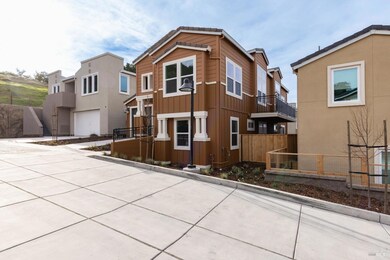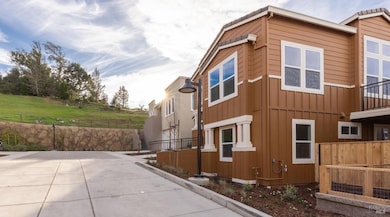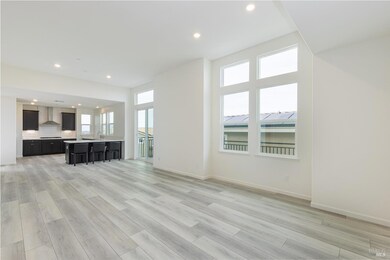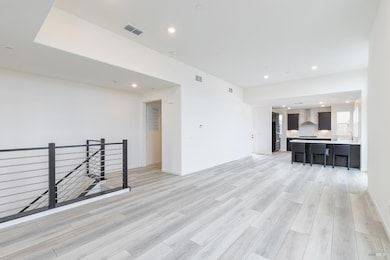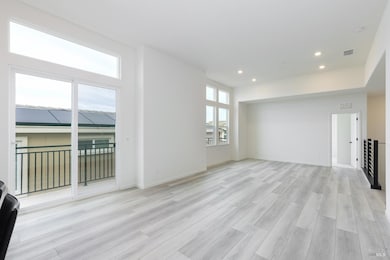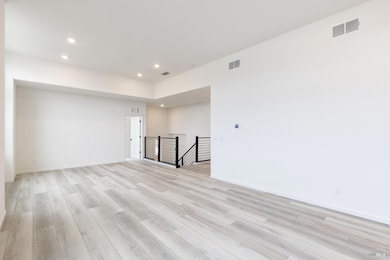
2 Topaz Ct Petaluma, CA 94952
Western Petaluma NeighborhoodEstimated payment $6,205/month
Highlights
- New Construction
- Solar Power System
- Clubhouse
- Rooftop Deck
- City View
- Cathedral Ceiling
About This Home
3 homes left at Sterling Hills in Quarry Heights! Step into this stunning split-level home and experience the perfect blend of modern design and practical living. From the moment you walk through the door, you'll be impressed by the high ceilings, open-concept layout, and thoughtful upgrades throughout. Enjoy lovely views from the thoughtfully laid out kitchen with quartz counters, espresso cabinets and quality appliances. This builder's attention to detail is evident in every corner of the home. Enjoy the convenience of a main-level bedroom and full bath, ideal for guests or as a private retreat. The lower level offers two additional bedrooms, a spacious living room, and plenty of room to unwind after a busy day. With low HOA dues, residents can also enjoy the community clubhouse, which overlooks the common lawn and playground, offering breathtaking views of the surrounding area. Ideally located on Petaluma's desirable west side, Sterling Hills offers easy access for Bay Area commuters, while still being close to everything Petaluma has to offer. Don't miss the opportunity to see why Sterling Hills is the premier new construction development in Petaluma!
Home Details
Home Type
- Single Family
Est. Annual Taxes
- $4,402
Year Built
- Built in 2025 | New Construction
Lot Details
- 4,652 Sq Ft Lot
- Property is Fully Fenced
- Wood Fence
- Landscaped
- Sprinkler System
HOA Fees
- $145 Monthly HOA Fees
Parking
- 2 Car Direct Access Garage
- 1 Open Parking Space
- Electric Vehicle Home Charger
- Extra Deep Garage
- Front Facing Garage
- Tandem Garage
- Garage Door Opener
Property Views
- City
- Hills
Home Design
- Split Level Home
- Slab Foundation
- Ceiling Insulation
- Composition Roof
- Lap Siding
- Stone
Interior Spaces
- 2,179 Sq Ft Home
- 2-Story Property
- Cathedral Ceiling
- Ceiling Fan
- Great Room
- Family Room
- Living Room with Attached Deck
- Dining Room
- Bonus Room
Kitchen
- Walk-In Pantry
- Gas Cooktop
- Range Hood
- Microwave
- Ice Maker
- Dishwasher
- Quartz Countertops
- Disposal
Flooring
- Carpet
- Laminate
- Tile
Bedrooms and Bathrooms
- 3 Bedrooms
- Main Floor Bedroom
- Dual Closets
- Walk-In Closet
- Bathroom on Main Level
- 3 Full Bathrooms
- Quartz Bathroom Countertops
- Tile Bathroom Countertop
- Bathtub with Shower
- Low Flow Shower
- Window or Skylight in Bathroom
Laundry
- Laundry Room
- 220 Volts In Laundry
- Washer and Dryer Hookup
Eco-Friendly Details
- Energy-Efficient Appliances
- Energy-Efficient Construction
- Energy-Efficient HVAC
- Solar Power System
- Solar owned by seller
- Solar owned by a third party
Outdoor Features
- Balcony
- Covered Deck
- Covered patio or porch
Utilities
- Zoned Heating and Cooling
- Heating System Uses Natural Gas
- 220 Volts in Kitchen
- Natural Gas Connected
- Tankless Water Heater
- Cable TV Available
Listing and Financial Details
- Assessor Parcel Number 019-630-016-000
Community Details
Overview
- Association fees include common areas, ground maintenance, recreation facility
- Quarry Heights Association, Phone Number (707) 285-0600
- Sterling Hills Subdivision
- Greenbelt
Amenities
- Rooftop Deck
- Clubhouse
Recreation
- Recreation Facilities
- Community Playground
- Park
Map
Home Values in the Area
Average Home Value in this Area
Tax History
| Year | Tax Paid | Tax Assessment Tax Assessment Total Assessment is a certain percentage of the fair market value that is determined by local assessors to be the total taxable value of land and additions on the property. | Land | Improvement |
|---|---|---|---|---|
| 2023 | $4,402 | $237,740 | $237,740 | $0 |
| 2022 | $4,308 | $233,079 | $233,079 | $0 |
| 2021 | $4,092 | $228,509 | $228,509 | $0 |
| 2020 | $4,319 | $226,166 | $226,166 | $0 |
| 2019 | $4,183 | $221,732 | $221,732 | $0 |
| 2018 | $4,240 | $217,385 | $217,385 | $0 |
| 2017 | $4,212 | $213,123 | $213,123 | $0 |
| 2016 | $4,141 | $208,945 | $208,945 | $0 |
| 2015 | $4,106 | $205,807 | $205,807 | $0 |
| 2014 | $2,931 | $100,648 | $100,648 | $0 |
Property History
| Date | Event | Price | Change | Sq Ft Price |
|---|---|---|---|---|
| 04/02/2025 04/02/25 | Price Changed | $1,019,990 | -1.9% | $468 / Sq Ft |
| 02/26/2025 02/26/25 | Price Changed | $1,039,990 | -1.4% | $477 / Sq Ft |
| 02/13/2025 02/13/25 | For Sale | $1,054,990 | -- | $484 / Sq Ft |
Similar Homes in Petaluma, CA
Source: Bay Area Real Estate Information Services (BAREIS)
MLS Number: 325008006
APN: 019-630-016
- 505 Sapphire St
- 323 Jacquelyn Ln
- 586 Sapphire St
- 518 Sapphire St
- 428 Jacquelyn Ln
- 1005 Glen Eagle Dr
- 45 Augusta Cir
- 1209 Nadine Ln
- 212 Preston Ct
- 1821 Bautista Way
- 1044 Mcnear Ave
- 21 Baker Ct
- 1005 Warren Dr
- 512 Mountain View Ave
- 850 Mountain View Ave
- 1821 Lakeville Hwy Unit 77
- 307 Sherri Ct
- 907 Cedarwood Ln
- 705 5th St
- 1255 Santa Ines Way
