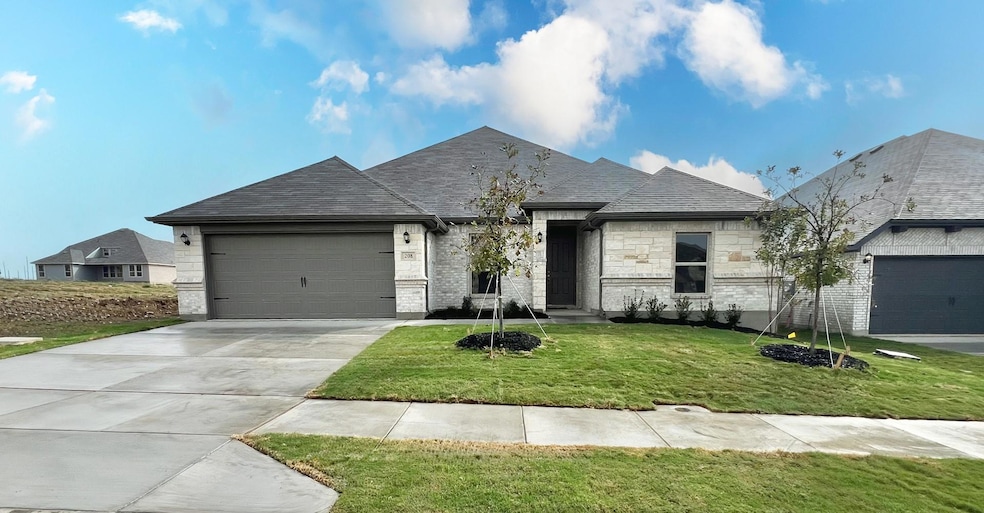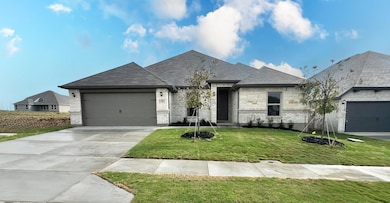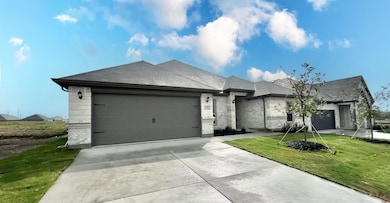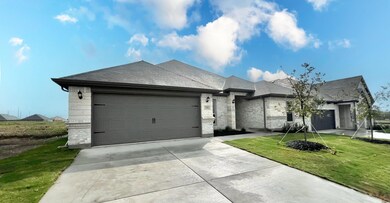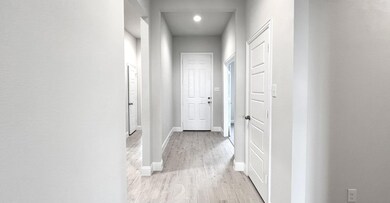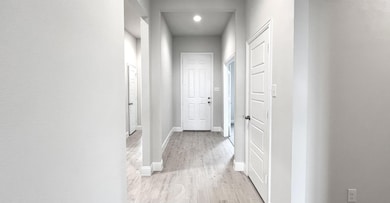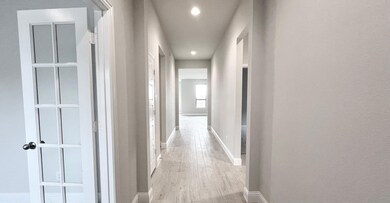
208 Restoration Ave Godley, TX 76044
Highlights
- New Construction
- Traditional Architecture
- 2-Car Garage with one garage door
- Open Floorplan
- Covered patio or porch
- Walk-In Closet
About This Home
As of March 2025MLS# 20803138 - Built by Impression Homes - Ready Now! ~ Great floorplan for everyone. With several closets for storage, there is plenty of space to store everyone’s prized possessions. This one-story home also offers a California kitchen, big walk-in pantry, spacious covered patio, study and oversized owner’s walk-in closet.
Last Agent to Sell the Property
HomesUSA.com Brokerage Phone: 888-566-3983 License #0096651
Home Details
Home Type
- Single Family
Year Built
- Built in 2024 | New Construction
Lot Details
- 4,792 Sq Ft Lot
- Lot Dimensions are 40x120
- Wood Fence
HOA Fees
- $25 Monthly HOA Fees
Parking
- 2-Car Garage with one garage door
- Front Facing Garage
Home Design
- Traditional Architecture
- Brick Exterior Construction
- Slab Foundation
- Composition Roof
Interior Spaces
- 2,664 Sq Ft Home
- 1-Story Property
- Open Floorplan
- ENERGY STAR Qualified Windows
Kitchen
- Microwave
- Dishwasher
- Kitchen Island
- Disposal
Flooring
- Carpet
- Ceramic Tile
Bedrooms and Bathrooms
- 4 Bedrooms
- Walk-In Closet
- 3 Full Bathrooms
- Low Flow Plumbing Fixtures
Laundry
- Laundry in Utility Room
- Washer and Electric Dryer Hookup
Home Security
- Smart Home
- Fire and Smoke Detector
Eco-Friendly Details
- Energy-Efficient HVAC
- Energy-Efficient Thermostat
Outdoor Features
- Covered patio or porch
Schools
- Godley Elementary And Middle School
- Godley High School
Utilities
- Central Heating and Cooling System
- High-Efficiency Water Heater
Community Details
- Association fees include management fees
- Clark Simmons Miller Llc HOA, Phone Number (865) 315-7505
- Still Water Lake Subdivision
- Mandatory home owners association
Listing and Financial Details
- Assessor Parcel Number 208 Restoration
Map
Home Values in the Area
Average Home Value in this Area
Property History
| Date | Event | Price | Change | Sq Ft Price |
|---|---|---|---|---|
| 03/31/2025 03/31/25 | Sold | -- | -- | -- |
| 02/13/2025 02/13/25 | Price Changed | $369,900 | -2.6% | $139 / Sq Ft |
| 01/30/2025 01/30/25 | Price Changed | $379,900 | -5.7% | $143 / Sq Ft |
| 01/21/2025 01/21/25 | Price Changed | $402,848 | +6.0% | $151 / Sq Ft |
| 01/20/2025 01/20/25 | Price Changed | $379,900 | -5.7% | $143 / Sq Ft |
| 12/26/2024 12/26/24 | For Sale | $402,848 | -- | $151 / Sq Ft |
Similar Homes in Godley, TX
Source: North Texas Real Estate Information Systems (NTREIS)
MLS Number: 20803138
- 233 Reliance Rd
- 229 Reliance Rd
- 201 Restoration Ave
- 224 Comfort Dr
- 232 Reliance Rd
- 228 Reliance Rd
- 1741 Protection St
- 221 Mercy St
- 213 Mercy St
- 1632 Dwelling Place
- 1628 Dwelling Place
- 216 Mercy St
- 212 Mercy St
- 208 Mercy St
- 1624 Dwelling Place
- 1620 Dwelling Place
- 9700 Puma Trail
- 9552 Wildcat Ridge
- 9517 Ocelot Ct
- 8117 Korat Vista
