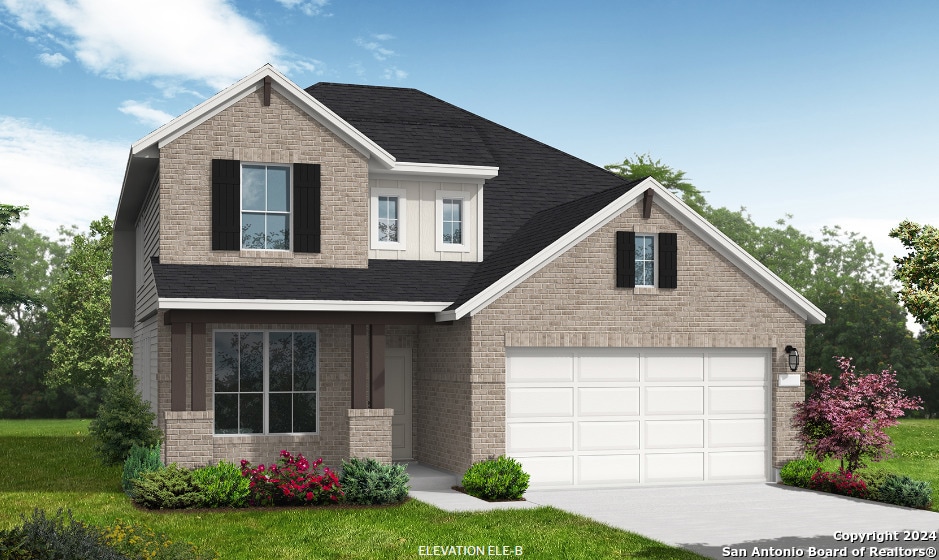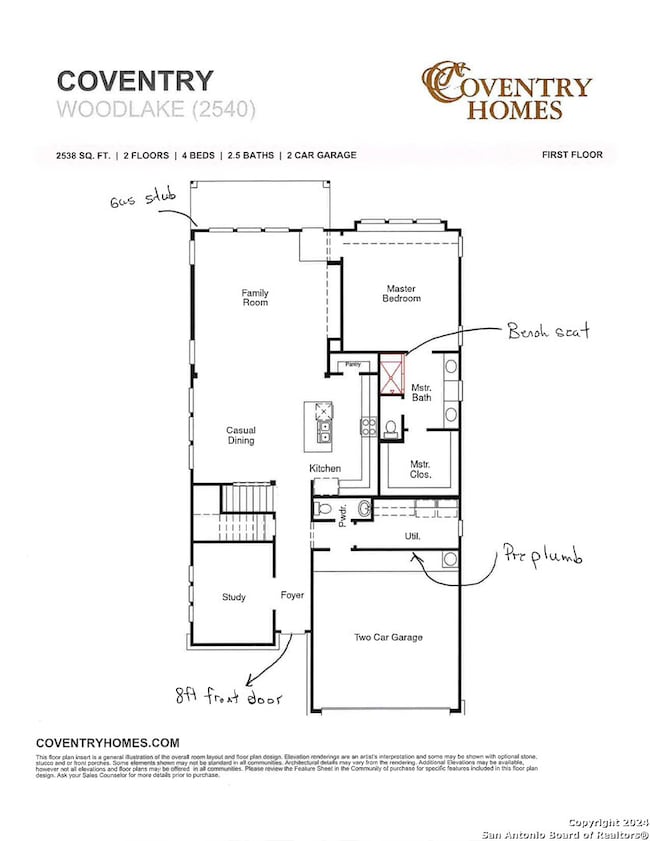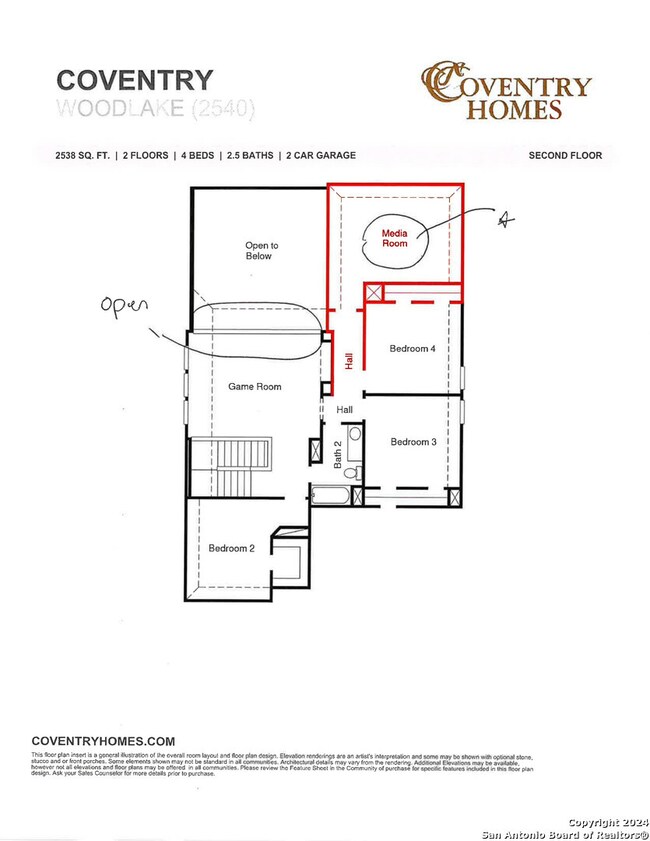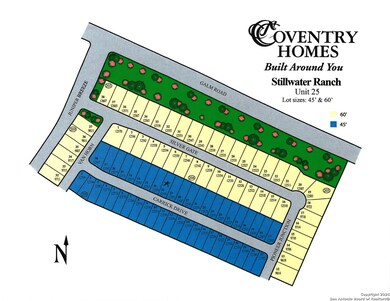
12555 Carrick Dr Far West Side, TX 78254
Estimated payment $3,182/month
Highlights
- New Construction
- Property is near public transit
- Loft
- Clubhouse
- Wood Flooring
- Community Pool
About This Home
Welcome to your stunning new home in the master-planned community of Stillwater Ranch! You'll immediately feel at ease in the popular Woodlake plan, known for its impressive curb appeal. Conveniently situated on the first floor, a private study offers an ideal workspace, while the spacious primary suite provides a peaceful retreat. The open-concept layout is perfect for entertaining, featuring a dining room that seamlessly flows into the great room, highlighted by a dramatic 20-foot pitched ceiling that showcases the game room above. Upstairs, you'll discover the game room along with three additional bedrooms and a media room-perfect for cozy movie nights with family and friends. Stillwater Ranch is brimming with amenities, including two sparkling swimming pools, a private fitness center, and play areas, ensuring you have everything you need right at your doorstep. Stop by today!
Home Details
Home Type
- Single Family
Year Built
- Built in 2024 | New Construction
Lot Details
- 5,358 Sq Ft Lot
- Fenced
- Sprinkler System
HOA Fees
- $57 Monthly HOA Fees
Parking
- 2 Car Garage
Home Design
- Brick Exterior Construction
- Slab Foundation
- Cellulose Insulation
- Composition Roof
- Radiant Barrier
- Masonry
Interior Spaces
- 2,835 Sq Ft Home
- Property has 2 Levels
- Ceiling Fan
- Double Pane Windows
- Combination Dining and Living Room
- Loft
Kitchen
- Eat-In Kitchen
- Built-In Self-Cleaning Oven
- Gas Cooktop
- Microwave
- Ice Maker
- Dishwasher
- Disposal
Flooring
- Wood
- Carpet
- Vinyl
Bedrooms and Bathrooms
- 4 Bedrooms
- Walk-In Closet
Laundry
- Laundry on main level
- Washer Hookup
Attic
- Permanent Attic Stairs
- 12 Inch+ Attic Insulation
Home Security
- Prewired Security
- Carbon Monoxide Detectors
- Fire and Smoke Detector
Schools
- Folks Middle School
Utilities
- Central Heating and Cooling System
- SEER Rated 16+ Air Conditioning Units
- Heating System Uses Natural Gas
- Programmable Thermostat
- High-Efficiency Water Heater
- Gas Water Heater
- Sewer Holding Tank
- Cable TV Available
Additional Features
- ENERGY STAR Qualified Equipment
- Covered patio or porch
- Property is near public transit
Listing and Financial Details
- Legal Lot and Block 30 / 204
Community Details
Overview
- Stillwater Ranch HOA
- Built by Coventry Homes
- Stillwater Ranch Subdivision
- Mandatory home owners association
Amenities
- Community Barbecue Grill
- Clubhouse
Recreation
- Tennis Courts
- Community Basketball Court
- Community Pool
- Park
- Trails
Map
Home Values in the Area
Average Home Value in this Area
Property History
| Date | Event | Price | Change | Sq Ft Price |
|---|---|---|---|---|
| 12/18/2024 12/18/24 | Pending | -- | -- | -- |
| 11/09/2024 11/09/24 | Price Changed | $474,751 | 0.0% | $167 / Sq Ft |
| 10/23/2024 10/23/24 | Price Changed | $474,851 | -3.3% | $167 / Sq Ft |
| 10/19/2024 10/19/24 | For Sale | $491,051 | -- | $173 / Sq Ft |
About the Listing Agent

Dayton Schrader earned his Texas Real Estate License in 1982, Broker License in 1984, and holds a Bachelor’s degree from The University of Texas at San Antonio and a Master’s degree from Texas A&M University.
Dayton has had the honor and pleasure of helping thousands of families buy and sell homes. Many of those have been family members or friends of another client. In 1995, he made the commitment to work “By Referral Only”. Consequently, The Schrader Group works even harder to gain
Dayton's Other Listings
Source: San Antonio Board of REALTORS®
MLS Number: 1817467
- 12511 Carrick Dr
- 12502 Carrick Dr
- 12506 Carrick Dr
- 12518 Carrick Dr
- 12523 Carrick Dr
- 9606 Pioneer Jct
- 9602 Pioneer Jct
- 12507 Silver Gate
- 12327 Aurora Basin
- 12558 Carrick Dr
- 12562 Carrick Dr
- 9510 Pioneer Jct
- 9522 Pioneer Jct
- 9518 Pioneer Jct
- 12511 Sylvanite
- 12519 Sylvanite
- 12627 Cotorra Springs
- 12518 Sylvanite
- 12559 Silver Gate
- 12574 Carrick Dr



