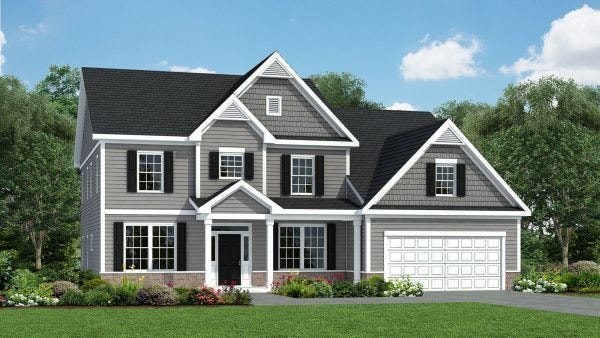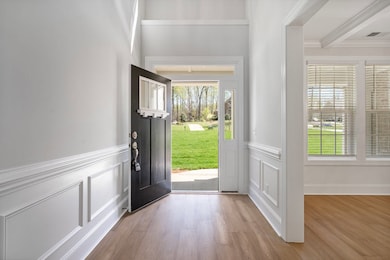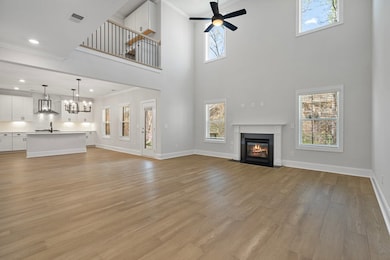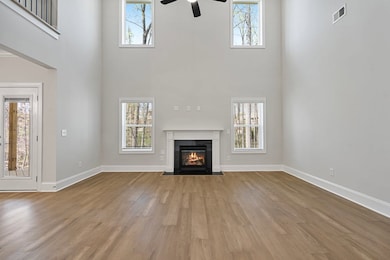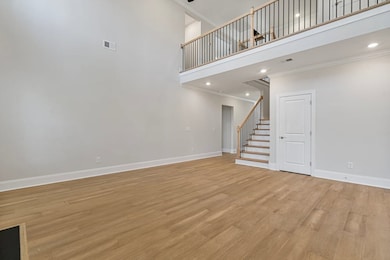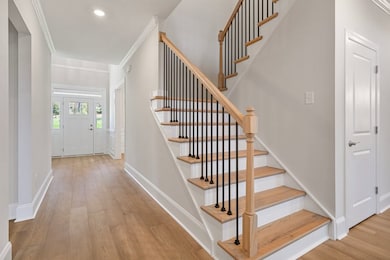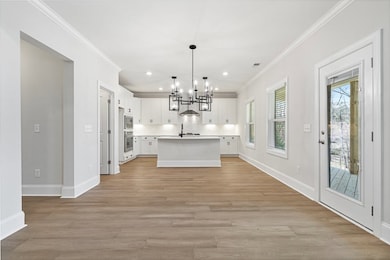
Jackson Mint Hill, NC 28227
Estimated payment $5,049/month
Total Views
6,848
4
Beds
3.5
Baths
3,603
Sq Ft
$217
Price per Sq Ft
About This Home
The Jackson floor plan offers a great combination of space and comfort! With a two-story foyer as well as a two-story family room, there's a real sense of openness. The gas fireplace adds warmth and charm to the family room. The owner's suite on the main floor with the oversized tile walk-in shower and spacious closet offers a relaxing retreat. The gourmet kitchen, open to the casual dining area, and the large deck make it easy to host and entertain guests. Upstairs, the three bedrooms, two full baths, media room, and study niche provide plenty of room for family and flexibility.
Home Details
Home Type
- Single Family
Parking
- 3 Car Garage
Home Design
- 3,603 Sq Ft Home
- New Construction
- Ready To Build Floorplan
- Jackson Plan
Bedrooms and Bathrooms
- 4 Bedrooms
Community Details
Overview
- Actively Selling
- Built by Dream Finders Homes
- Stonebridge Subdivision
Sales Office
- Stonebridge Way
- Mint Hill, NC 28227
- 912-913-9036
- Builder Spec Website
Office Hours
- Call for Appointment
Map
Create a Home Valuation Report for This Property
The Home Valuation Report is an in-depth analysis detailing your home's value as well as a comparison with similar homes in the area
Home Values in the Area
Average Home Value in this Area
Property History
| Date | Event | Price | Change | Sq Ft Price |
|---|---|---|---|---|
| 02/27/2025 02/27/25 | Price Changed | $780,425 | +0.1% | $217 / Sq Ft |
| 02/24/2025 02/24/25 | For Sale | $779,645 | -- | $216 / Sq Ft |
Similar Homes in the area
Nearby Homes
- 9411 Stonebridge Way Unit 49
- 8605 Carly Ln E
- 8615 Carly Ln E Unit 32
- 8012 Deerbridge St Unit 75
- 8017 Talcott Dr
- 8303 Carly Ln W Unit LT 20
- 8004 Talcott Dr
- 8823 Dartmoor Place
- 8704 Dartmoor Place
- 11220 3 Sisters Ln
- 9653 Liberty Hill Dr
- 8946 Glencroft Rd
- 9137 Opal Crest Dr
- 9428 Liberty Hill Dr
- 9432 Liberty Hill Dr
- 9413 Liberty Hill Dr
- 9420 Fairview Rd
- 9515 Liberty Hill Dr
- 9534 Liberty Hill Dr Unit 196
- 7901 Wilson Ridge Ln
