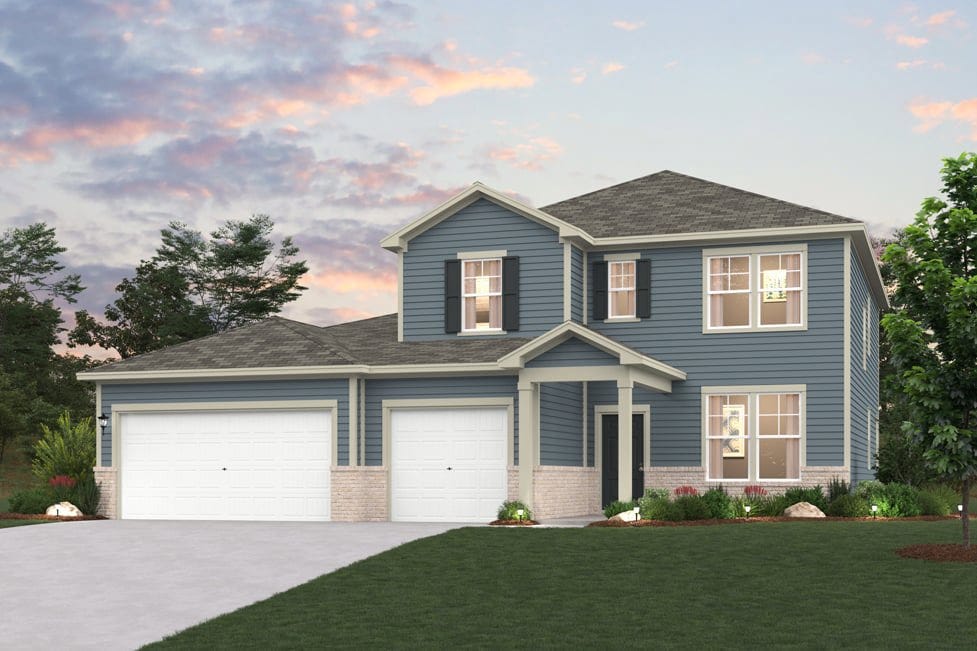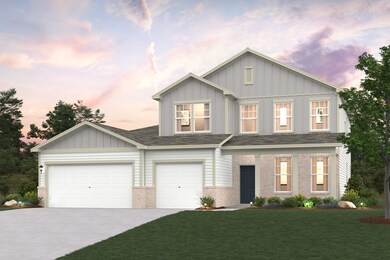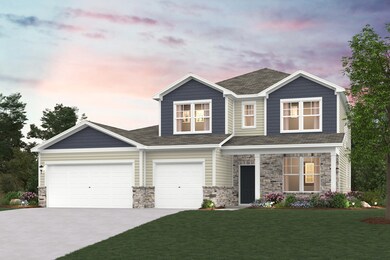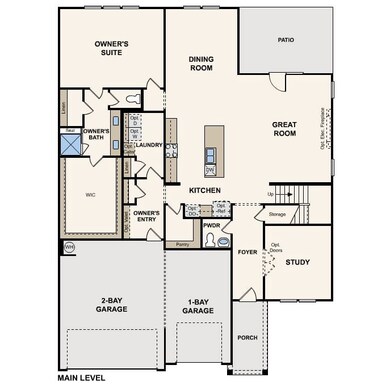Teton Monroe, NC 28112
Estimated payment /month
About This Home
The sprawling Teton floor plan offers an expansive living space packed with exciting features. The foyer leads past a private study into a sunlit, open layout inviting gathering and entertaining. An impressive kitchen boasting a large walk-in pantry and a center island overlooks an airy great room and a dining area. A patio sits right outside. The primary suite is conveniently located on the main level, showcasing a room-sized walk-in closet and a private bath with dual sinks and a benched walk-in shower. You’ll also find an owner’s entrance off the 3-bay garage. Upstairs, there are three generous bedrooms-two with walk-in closets-and two full baths. A versatile loft space is waiting to be transformed to suit your needs. Options: Covered patio Fireplace at great room
Home Details
Home Type
- Single Family
Year Built
- 1959
Parking
- 3 Car Garage
Home Design
- 3,352 Sq Ft Home
- Ready To Build Floorplan
- Teton Plan
Bedrooms and Bathrooms
- 5 Bedrooms
Community Details
Overview
- Built by Century Communities
- Stonemill Subdivision
Sales Office
- 3715 Lancaster Hwy
- Monroe, NC 28112
- 704-802-7126
Office Hours
- By Appointment Only
Map
Home Values in the Area
Average Home Value in this Area
Property History
| Date | Event | Price | Change | Sq Ft Price |
|---|---|---|---|---|
| 04/11/2025 04/11/25 | For Sale | -- | -- | -- |
Mortgage History
| Date | Status | Loan Amount | Loan Type |
|---|---|---|---|
| Open | $277,120 | Credit Line Revolving | |
| Previous Owner | $320,488 | FHA | |
| Previous Owner | $50,000 | Credit Line Revolving | |
| Previous Owner | $131,000 | No Value Available |
Deed History
| Date | Type | Sale Price | Title Company |
|---|---|---|---|
| Warranty Deed | $347,000 | None Listed On Document | |
| Warranty Deed | $326,500 | First American Mortgage Sln | |
| Warranty Deed | -- | None Available | |
| Warranty Deed | $600,000 | None Available | |
| Interfamily Deed Transfer | -- | -- |
- 3715 Lancaster Hwy
- 3715 Lancaster Hwy
- 3715 Lancaster Hwy
- 3715 Lancaster Hwy
- 2411 Plyler Mill Rd
- 2409 Plyler Mill Rd
- 2407 Plyler Mill Rd
- 2510 Doster Rd
- 2601 Plyler Mill Rd
- 2605 Plyler Mill Rd
- 00 Doster Rd
- 1626 Fletcher Broome Rd
- 2720 Old Course Rd
- 908 Cypress Point Ln Unit 218
- 3018 Corinth Church Rd
- 1513 Fletcher Broome Rd
- 2913 Ashley Woods Ct
- 4917 Lancaster Hwy
- 2225 Corinth Church Rd
- 1303 Links Crossing Dr Unit 219





