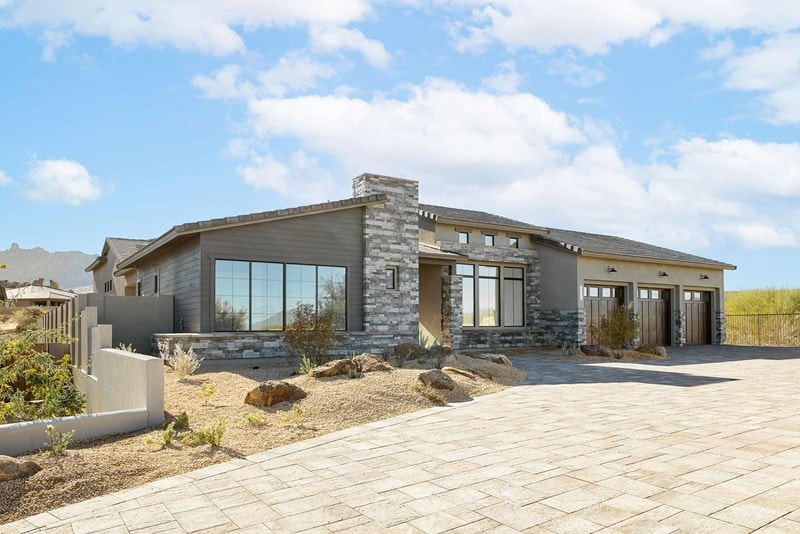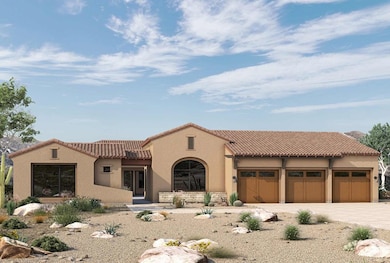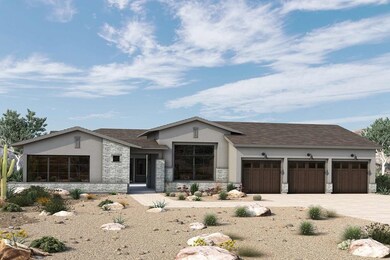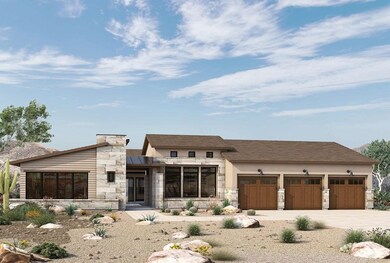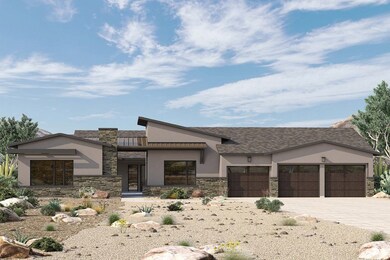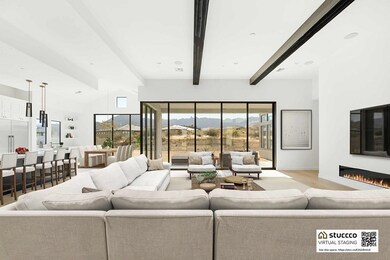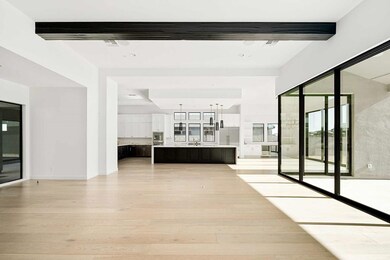
Estimated payment $12,373/month
Highlights
- Golf Course Community
- New Construction
- 1-Story Property
- Sonoran Trails Middle School Rated A-
- Trails
About This Home
Timeless comforts, impeccable style, and top-quality craftsmanship come together in The Cantera dream home plan. Conversations with loved ones and quiet mornings to yourself are equally serene in the shade of your covered patios, one facing the inviting courtyard and one facing scenic backyard. Family and guest accommodations include a detached suite and another private bedroom, both featuring walk-in closets, en suite bathrooms, and plenty of room to grow. The quiet study is nestled alongside the 5-car garage, and provides an incredible opportunity to craft the home office or media lounge you’ve been dreaming of. A pair of deluxe walk-in closets and a spa-inspired bathroom make it easy to rest and refresh at the end of each day in your elegant Owner’s Retreat. Your open floor plan offers a tremendous space to host to picture-perfect memories of everyday life and brilliant social gatherings. Collaborate on culinary adventures in the tasteful kitchen, which includes an extended island, ample storage, and a splendid view of the dining and family rooms. David Weekley’s World-class Customer Service will make the building process a delight with this impressive new home plan.
Home Details
Home Type
- Single Family
Parking
- 5 Car Garage
Home Design
- New Construction
- Ready To Build Floorplan
- Cantera Plan
Interior Spaces
- 4,275 Sq Ft Home
- 1-Story Property
Bedrooms and Bathrooms
- 3 Bedrooms
Community Details
Overview
- Built by David Weekley Homes
- Storyrock Subdivision
Recreation
- Golf Course Community
- Trails
Sales Office
- 12942 E Buckskin Trail
- Scottsdale, AZ 85255
- 480-935-8008
- Builder Spec Website
Map
Home Values in the Area
Average Home Value in this Area
Property History
| Date | Event | Price | Change | Sq Ft Price |
|---|---|---|---|---|
| 03/31/2025 03/31/25 | Price Changed | $1,879,990 | +0.3% | $440 / Sq Ft |
| 03/26/2025 03/26/25 | For Sale | $1,874,990 | -- | $439 / Sq Ft |
Similar Homes in Scottsdale, AZ
- 24422 N 128th Way
- 12942 E Buckskin Trail
- 12942 E Buckskin Trail
- 12942 E Buckskin Trail
- 12942 E Buckskin Trail
- 24450 N 132nd Place
- 12160 E Whispering Wind Dr
- 24911 N 124th St
- 24686 N 120th Place
- 24724 N 119th Place
- 24642 N 123rd Place Unit 114
- 24548 N 121st Place
- 24873 N 125th St
- 11972 E Yearling Rd Unit 20
- 25580 N 119th St
- 25572 N 119th St
- 24288 N 124th St Unit 20A
- 12324 E Alameda Rd
- 11747 E Juan Tabo Rd
- 11596 E La Junta Rd
