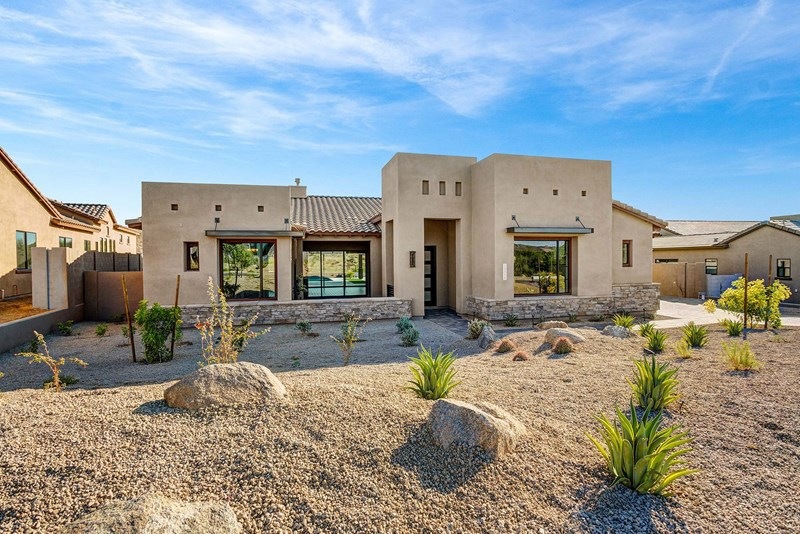
Fraesfield Scottsdale, AZ 85255
Dynamite Foothills NeighborhoodEstimated payment $11,780/month
Highlights
- Golf Course Community
- New Construction
- 1-Story Property
- Sonoran Trails Middle School Rated A-
- Trails
About This Home
The Fraesfield luxury home plan provides an elegant atmosphere for social gatherings and all the contemporary comforts to make each day delightful. Birthday cakes, impressive dinners, and shared memories of holiday treats all begin in the gourmet kitchen, featuring a large center island, separate prep area, and an oversized pantry. Your open floor plan provides a sensational expanse of enhanced livability and decorative possibilities. Enjoy breezy evenings and cool mornings to the fullest in the comfort of your spacious covered patio. The versatile study presents a great place for a home office, formal dining room, or a family movie theater. Both spare bedrooms include an en suite bathroom, walk-in closet, and ample privacy. Escape to the oasis of your Owner’s Retreat, which includes a pamper-ready bathroom and a deluxe walk-in closet. Paired two-car garages offer storage and quick access from the car to the kitchen through the family entryway. Explore our exclusive Custom Choices™ to make this new home plan ideally suited to your lifestyle.
Home Details
Home Type
- Single Family
Parking
- 4 Car Garage
Home Design
- New Construction
- Ready To Build Floorplan
- Fraesfield Plan
Interior Spaces
- 3,544 Sq Ft Home
- 1-Story Property
Bedrooms and Bathrooms
- 3 Bedrooms
Community Details
Overview
- Built by David Weekley Homes
- Storyrock Subdivision
Recreation
- Golf Course Community
- Trails
Sales Office
- 12942 E Buckskin Trail
- Scottsdale, AZ 85255
- 480-935-8008
- Builder Spec Website
Map
Home Values in the Area
Average Home Value in this Area
Property History
| Date | Event | Price | Change | Sq Ft Price |
|---|---|---|---|---|
| 03/31/2025 03/31/25 | Price Changed | $1,789,990 | +0.3% | $505 / Sq Ft |
| 03/26/2025 03/26/25 | For Sale | $1,784,990 | -- | $504 / Sq Ft |
Similar Homes in Scottsdale, AZ
- 24422 N 128th Way
- 12942 E Buckskin Trail
- 12942 E Buckskin Trail
- 12942 E Buckskin Trail
- 12942 E Buckskin Trail
- 24450 N 132nd Place
- 12160 E Whispering Wind Dr
- 24911 N 124th St
- 24686 N 120th Place
- 24724 N 119th Place
- 24642 N 123rd Place Unit 114
- 24548 N 121st Place
- 24873 N 125th St
- 11972 E Yearling Rd Unit 20
- 25580 N 119th St
- 25572 N 119th St
- 24288 N 124th St Unit 20A
- 12324 E Alameda Rd
- 11747 E Juan Tabo Rd
- 11596 E La Junta Rd






