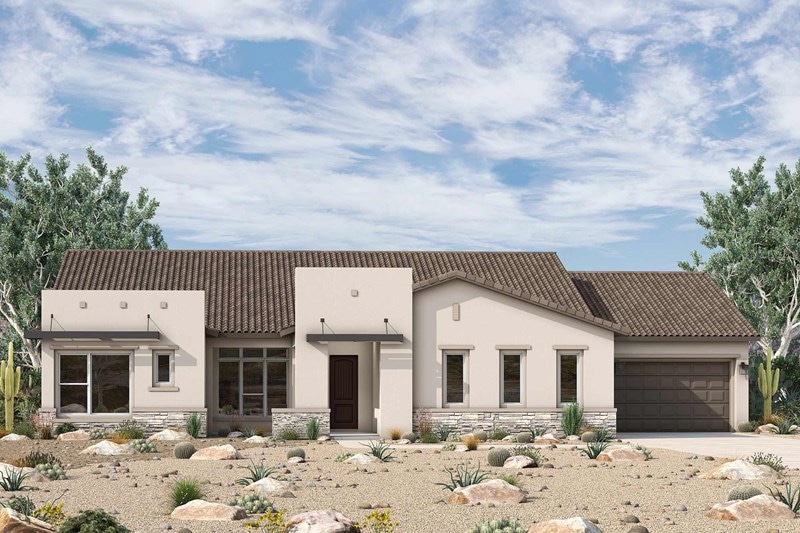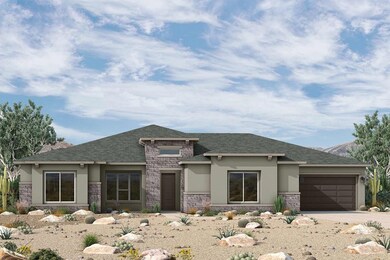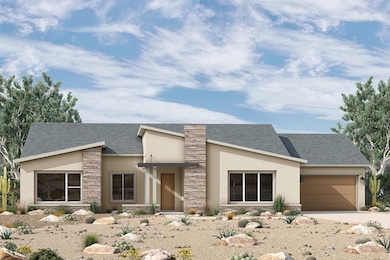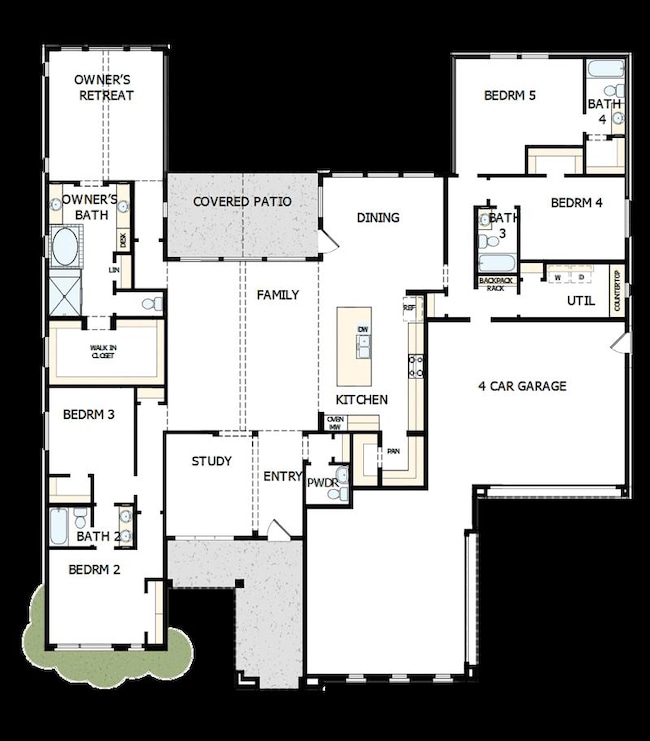
Estimated payment $7,239/month
Highlights
- New Construction
- Community Playground
- Greenbelt
- Dr. Gary and Annette Auxier Elementary School Rated A
- Park
- 1-Story Property
About This Home
Comfort and luxury inspire every inch of The Casteel floor plan by David Weekley Homes in Legado West. Whether you’re creating new memories or merely going about your day-to-day, the open family and dining spaces offer a lovely setting to make it picture-perfect. A luxurious kitchen rests at the heart of this home, balancing impressive style with a streamlined layout for maximum culinary delight, all while maintaining open sight lines throughout the living spaces and out to the covered porch. Leave the outside world behind and lavish in the Owner’s Retreat, featuring a superb Owner’s Bath and walk-in closet. Two additional bedroom suites and two junior bedrooms with a Jack-and-Jill bath give this home room for everyone to make their own. The versatile study awaits your design style to create a bold first impression or set a calming tone just within the front door. Contact the David Weekley Homes at Legado West Team to experience the difference our World-class Customer Service makes in building your new home in Queen Creek, AZ.
Home Details
Home Type
- Single Family
Parking
- 4 Car Garage
Home Design
- New Construction
- Ready To Build Floorplan
- Casteel Plan
Interior Spaces
- 3,250 Sq Ft Home
- 1-Story Property
Bedrooms and Bathrooms
- 5 Bedrooms
Community Details
Overview
- Built by David Weekley Homes
- Suelo At Legado West Subdivision
- Greenbelt
Recreation
- Community Playground
- Park
Sales Office
- 22319 S. 180Th Pl.
- Queen Creek, AZ 85142
- 480-935-8008
- Builder Spec Website
Map
Home Values in the Area
Average Home Value in this Area
Property History
| Date | Event | Price | Change | Sq Ft Price |
|---|---|---|---|---|
| 03/26/2025 03/26/25 | For Sale | $1,099,990 | -- | $338 / Sq Ft |
Similar Homes in Queen Creek, AZ
- 22482 S 180th Place
- 18141 E Silver Creek Ln
- 18146 E Creosote Dr
- 18130 E Creosote Dr
- 22514 S 180th Place
- 22450 S 180th Place
- 18138 E Creosote Dr
- 22546 S 180th Place
- 22319 S 180th Place
- 22319 S 180th Place
- 22319 S 180th Place
- 22319 S 180th Place
- 22319 S 180th Place
- 22319 S 180th Place
- 22319 S 180th Place
- 22319 S 180th Place
- 18167 E Colt Dr
- 18166 E Colt Dr
- 18169 E Bronco Dr
- 18180 E Tiffany Dr



