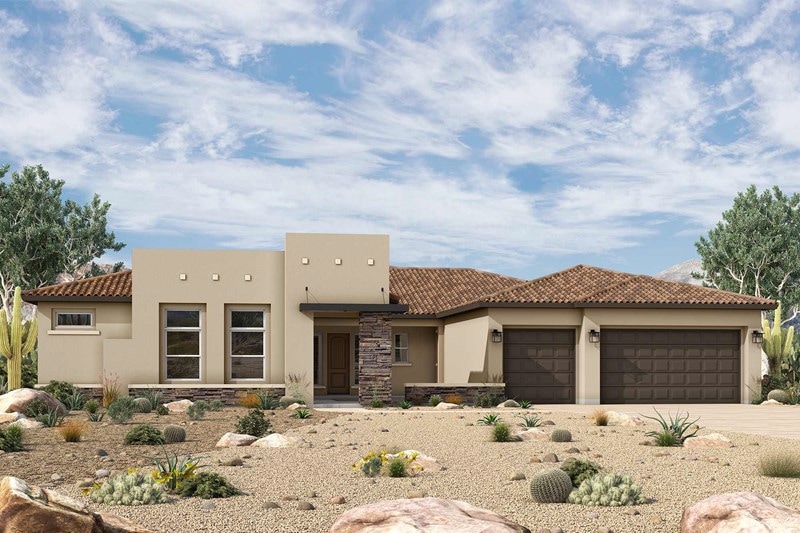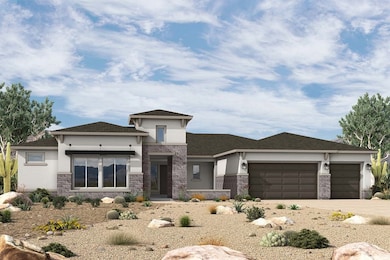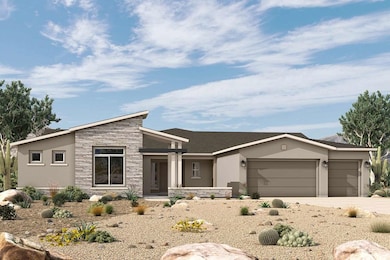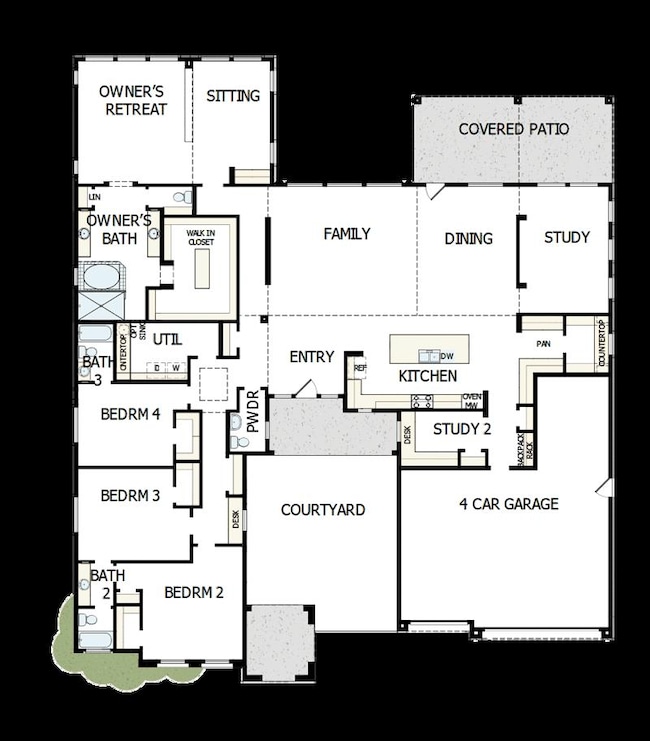
Mountaingate Queen Creek, AZ 85142
Sossaman Estates NeighborhoodEstimated payment $7,720/month
Highlights
- New Construction
- Community Playground
- Greenbelt
- Dr. Gary and Annette Auxier Elementary School Rated A
- Park
- 1-Story Property
About This Home
Treat yourself to a more luxurious everyday with The Mountaingate floor plan by David Weekley Homes in Legado West. The courtyard entry and beautiful family and dining spaces create an impressive atmosphere for holiday gatherings and quiet evenings. Built-in features create distinctly luxurious spaces throughout the home, including open and tucked-away studies. The tasteful kitchen is optimized to equally support solo chefs and collaborative feast creation while staying in touch with the open gathering areas. An en suite Owner’s Bath, walk-in closet, and quiet reading space make it easy to begin and end each day in comfort in the grand Owner’s Retreat. Growing residents and overnight guests will find lovely places to rest and refresh in the junior suite and Jack-and-Jill bedrooms. Contact the David Weekley Homes at Legado West Team to learn more about building this new home in Queen Creek, AZ.
Home Details
Home Type
- Single Family
Parking
- 4 Car Garage
Home Design
- New Construction
- Ready To Build Floorplan
- Mountaingate Plan
Interior Spaces
- 3,823 Sq Ft Home
- 1-Story Property
Bedrooms and Bathrooms
- 4 Bedrooms
Community Details
Overview
- Built by David Weekley Homes
- Suelo At Legado West Subdivision
- Greenbelt
Recreation
- Community Playground
- Park
Sales Office
- 22319 S. 180Th Pl.
- Queen Creek, AZ 85142
- 480-935-8008
- Builder Spec Website
Map
Home Values in the Area
Average Home Value in this Area
Property History
| Date | Event | Price | Change | Sq Ft Price |
|---|---|---|---|---|
| 03/26/2025 03/26/25 | For Sale | $1,172,990 | -- | $307 / Sq Ft |
Similar Homes in Queen Creek, AZ
- 22482 S 180th Place
- 18141 E Silver Creek Ln
- 18146 E Creosote Dr
- 18130 E Creosote Dr
- 22514 S 180th Place
- 22450 S 180th Place
- 18138 E Creosote Dr
- 22546 S 180th Place
- 22319 S 180th Place
- 22319 S 180th Place
- 22319 S 180th Place
- 22319 S 180th Place
- 22319 S 180th Place
- 22319 S 180th Place
- 22319 S 180th Place
- 22319 S 180th Place
- 18167 E Colt Dr
- 18166 E Colt Dr
- 18169 E Bronco Dr
- 18180 E Tiffany Dr



