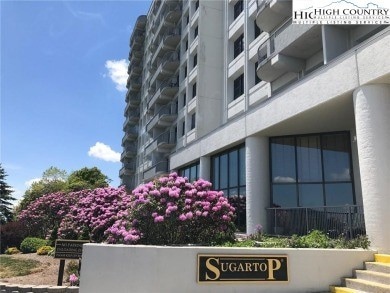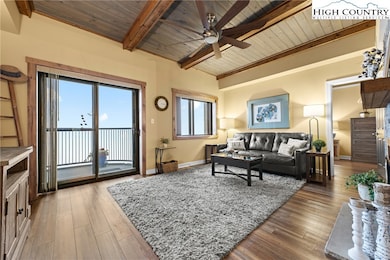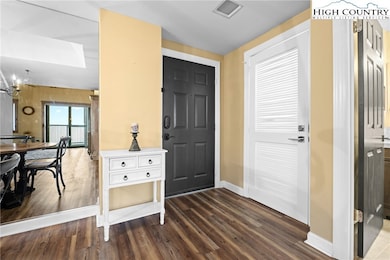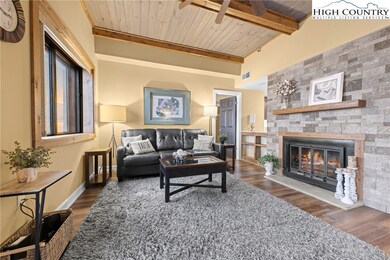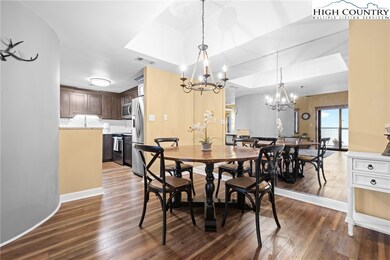
SugarTop Resort 303 Sugar Top Dr Unit 6-2618 Sugar Mountain, NC 28604
Estimated payment $2,353/month
Highlights
- Ski Accessible
- Golf Course Community
- Private Pool
- Banner Elk Elementary School Rated A-
- Fitness Center
- Sauna
About This Home
Discover your serene retreat on the sixth floor at Sugar Top—a beautifully updated unit where modern elegance meets the magnificence of nature. Here, every window frames a living masterpiece: the iconic Grandfather Mountain stands proudly in view, while long-range vistas reveal the twinkling lights of Charlotte below. Envision celebrating festive Fourth of July evenings as skies ignite with dazzling fireworks, painting your backdrop with seasonal splendor.
The current owner has lovingly cherished this space for years, imbuing it with memories and warmth. Their bittersweet departure reflects a deep connection to this haven—a connection they hope the next resident will embrace and carry forward. Located in the heart of Sugar Mountain and the High Country, this property is a gateway to endless adventures, combining the comfort of condo living with the luxe convenience of condo hotel amenities.
Imagine arriving at your sanctuary, unloading after a day of exploration, and unwinding in a space that's truly your own—a blend of refined comfort and breathtaking natural beauty. If you're ready to step into a lifestyle of inspiration, tranquility, and vivid seasonal experiences, contact your agent today and begin your exciting new chapter.
Property Details
Home Type
- Condominium
Est. Annual Taxes
- $802
Year Built
- Built in 1983
Lot Details
- Property fronts a private road
- Southern Exposure
HOA Fees
- $500 Monthly HOA Fees
Home Design
- Contemporary Architecture
- Slab Foundation
- Built-Up Roof
- Concrete Siding
- Masonry
Interior Spaces
- 988 Sq Ft Home
- 1-Story Property
- Furnished
- Wood Burning Fireplace
- Stone Fireplace
- Double Pane Windows
- Sauna
Kitchen
- Electric Range
- Recirculated Exhaust Fan
- Microwave
- Dishwasher
- Disposal
Bedrooms and Bathrooms
- 2 Bedrooms
- 2 Full Bathrooms
- Secondary Bathroom Jetted Tub
Laundry
- Laundry on main level
- Dryer
- Washer
Home Security
Parking
- No Garage
- Private Parking
- Driveway
- Paved Parking
Outdoor Features
- Private Pool
- Covered patio or porch
Schools
- Banner Elk Elementary School
- Avery Middle School
- Avery County High School
Utilities
- No Cooling
- Forced Air Heating System
- Baseboard Heating
- Electric Water Heater
- High Speed Internet
- Cable TV Available
Listing and Financial Details
- Long Term Rental Allowed
- Assessor Parcel Number 1857-10-25-6594-02618
Community Details
Overview
- Sugar Top Subdivision
Amenities
- Elevator
- Service Elevator
Recreation
- Golf Course Community
- Tennis Courts
- Ski Accessible
Security
- Gated Community
- Storm Windows
Map
About SugarTop Resort
Home Values in the Area
Average Home Value in this Area
Tax History
| Year | Tax Paid | Tax Assessment Tax Assessment Total Assessment is a certain percentage of the fair market value that is determined by local assessors to be the total taxable value of land and additions on the property. | Land | Improvement |
|---|---|---|---|---|
| 2023 | $958 | $239,500 | $0 | $239,500 |
| 2022 | $0 | $239,500 | $0 | $239,500 |
| 2021 | $390 | $70,900 | $1,000 | $69,900 |
| 2020 | $688 | $70,900 | $1,000 | $69,900 |
| 2019 | $688 | $70,900 | $1,000 | $69,900 |
| 2018 | $0 | $70,900 | $1,000 | $69,900 |
| 2017 | $893 | $88,400 | $0 | $0 |
| 2016 | $395 | $88,400 | $0 | $0 |
| 2015 | $395 | $88,400 | $8,000 | $80,400 |
Property History
| Date | Event | Price | Change | Sq Ft Price |
|---|---|---|---|---|
| 04/04/2025 04/04/25 | Price Changed | $320,000 | -2.1% | $324 / Sq Ft |
| 03/04/2025 03/04/25 | For Sale | $327,000 | -- | $331 / Sq Ft |
Deed History
| Date | Type | Sale Price | Title Company |
|---|---|---|---|
| Warranty Deed | -- | Robert B Angle Jr Pa | |
| Warranty Deed | $270,000 | None Available | |
| Warranty Deed | $130,000 | None Available | |
| Warranty Deed | $80,000 | None Available |
Similar Homes in Sugar Mountain, NC
Source: High Country Association of REALTORS®
MLS Number: 253920
APN: 1857-10-25-6594-02618
- 303 Sugar Top Dr Unit 2705
- 303 Sugar Top Dr Unit 3128
- 303 Sugar Top Dr Unit 6-2618
- 303 Sugar Top Dr Unit 3825
- 303 Sugar Top Dr Unit 2204
- 303 Sugar Top Dr Unit 2116
- 303 Sugar Top Dr Unit 2115
- 303 Sugar Top Dr Unit 2-323
- 303 Sugar Top Dr Unit 2723
- 303 Sugar Top Dr Unit 2208
- 303 Sugar Top Dr Unit 2-2220
- 303 Sugar Top Dr Unit 2315
- 303 Sugar Top Dr Unit 8-2812
- 303 Sugar Top Dr Unit 2714
- 303 Sugar Top Dr Unit 2003
- 303 Sugar Top Dr Unit 2904
- 303 Sugar Top Dr Unit 2107
- 303 Sugar Top Dr Unit 6-2613
- 303 Sugar Top Dr Unit 2321
- 303 Sugar Top Dr Unit 3031
