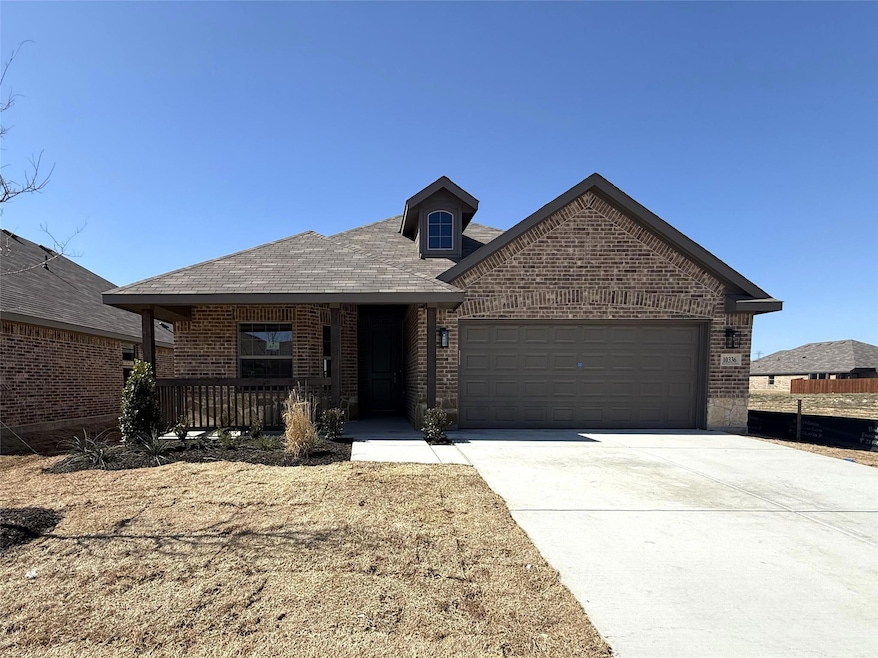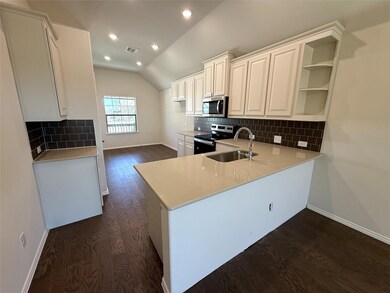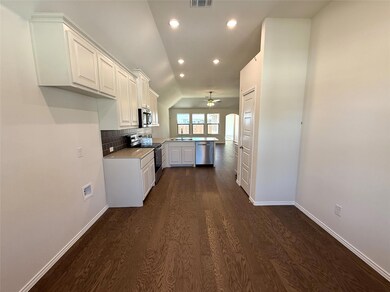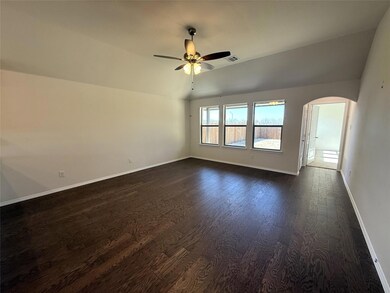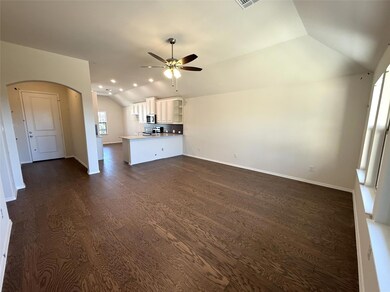
10336 Lenten Rose St Fort Worth, TX 76036
Summer Creek NeighborhoodHighlights
- New Construction
- Traditional Architecture
- Granite Countertops
- Open Floorplan
- Wood Flooring
- Covered patio or porch
About This Home
As of March 2025MLS# 20842302 - Built by Landsea Homes - Ready Now! ~ Comfort and simplicity meet in this home, with a covered front porch, back patio, and wood flooring from the entry through the family room and nook area. The designer open-concept kitchen offers the benefits of overlooking the family room while flowing seamlessly into the nook. You will never be too far from everyday moments while cooking in the kitchen. Finishing touches include quartz countertops, stainless steel appliances, plenty of cabinet storage space, and a breakfast bar that can seat up to three people. From the foyer, you can access the two-car garage or continue into the home to the family room. This light-filled area has direct access to a covered rear patio for outdoor living. Imagine enjoying your morning coffee on a sunny day or curling up with warm blankets with family or friends on chilly nights on this patio. The primary bedroom is secluded and includes a wall of windows and a spacious walk-in closet. Through the double doors, enjoy the convenience of an adjoined primary bath and the luxury of a dual vanity, separate walk-in shower, a linen closet, and a garden tub with a ledge. Two bedrooms have easy access to a full bath, the family room, and the separate utility room with room for a full-sized washer and dryer. This home is sure to please!
Last Agent to Sell the Property
HomesUSA.com Brokerage Phone: 888-872-6006 License #0096651
Home Details
Home Type
- Single Family
Year Built
- Built in 2025 | New Construction
Lot Details
- 5,663 Sq Ft Lot
- Gated Home
- Wood Fence
- Aluminum or Metal Fence
- Back Yard
HOA Fees
- $25 Monthly HOA Fees
Parking
- 2-Car Garage with one garage door
- Garage Door Opener
Home Design
- Traditional Architecture
- Brick Exterior Construction
- Slab Foundation
- Composition Roof
- Stone Siding
Interior Spaces
- 1,540 Sq Ft Home
- 1-Story Property
- Open Floorplan
- Ceiling Fan
- 12 Inch+ Attic Insulation
Kitchen
- Eat-In Kitchen
- Electric Range
- Microwave
- Dishwasher
- Kitchen Island
- Granite Countertops
- Disposal
Flooring
- Wood
- Carpet
- Ceramic Tile
Bedrooms and Bathrooms
- 3 Bedrooms
- 2 Full Bathrooms
- Low Flow Toliet
Laundry
- Laundry in Utility Room
- Full Size Washer or Dryer
- Washer and Electric Dryer Hookup
Home Security
- Security System Owned
- Carbon Monoxide Detectors
- Fire and Smoke Detector
Eco-Friendly Details
- Energy-Efficient Appliances
- Energy-Efficient Construction
- Energy-Efficient HVAC
- Energy-Efficient Lighting
- Energy-Efficient Insulation
- Rain or Freeze Sensor
- Energy-Efficient Thermostat
- Mechanical Fresh Air
Outdoor Features
- Covered patio or porch
Schools
- Crowley Elementary School
- Richard Allie Middle School
- Crowley 9Th Grade Middle School
- Crowley High School
Utilities
- Forced Air Zoned Heating and Cooling System
- Heat Pump System
- Vented Exhaust Fan
- Underground Utilities
- High-Efficiency Water Heater
- High Speed Internet
Community Details
- Association fees include full use of facilities, management fees
- T&D Ross HOA, Phone Number (817) 295-1828
- Summer Crest Subdivision
- Mandatory home owners association
Listing and Financial Details
- Assessor Parcel Number 43040856
Map
Home Values in the Area
Average Home Value in this Area
Property History
| Date | Event | Price | Change | Sq Ft Price |
|---|---|---|---|---|
| 03/28/2025 03/28/25 | Sold | -- | -- | -- |
| 03/03/2025 03/03/25 | Pending | -- | -- | -- |
| 02/21/2025 02/21/25 | Price Changed | $322,888 | -4.4% | $210 / Sq Ft |
| 02/11/2025 02/11/25 | For Sale | $337,736 | -- | $219 / Sq Ft |
Tax History
| Year | Tax Paid | Tax Assessment Tax Assessment Total Assessment is a certain percentage of the fair market value that is determined by local assessors to be the total taxable value of land and additions on the property. | Land | Improvement |
|---|---|---|---|---|
| 2024 | -- | $42,000 | $42,000 | -- |
Mortgage History
| Date | Status | Loan Amount | Loan Type |
|---|---|---|---|
| Open | $317,038 | FHA |
Deed History
| Date | Type | Sale Price | Title Company |
|---|---|---|---|
| Special Warranty Deed | -- | First American Title |
Similar Homes in the area
Source: North Texas Real Estate Information Systems (NTREIS)
MLS Number: 20842302
APN: 43040856
- 4609 Lyre Leaf Dr
- 9921 Ginkgo Ln
- 4920 Sassafras Dr
- 9916 Mescalbean Blvd
- 4832 Feltleaf Ave
- 4824 Feltleaf Ave
- 10129 Boxelder Dr
- 10037 Ginkgo Ln
- 4721 Sassafras Dr
- 4716 Feltleaf Ave
- 9616 Flowering Spring Trail
- 4657 Corktree Ln
- 5108 Beautyberry Dr
- 4629 Fringetree Way
- 9800 Trail Map Dr
- 9533 Willow Branch Way
- 4612 Corktree Ln
- 4620 Greyberry Dr
- 9609 Mountain Laurel Trail
- 4625 Greyberry Dr
