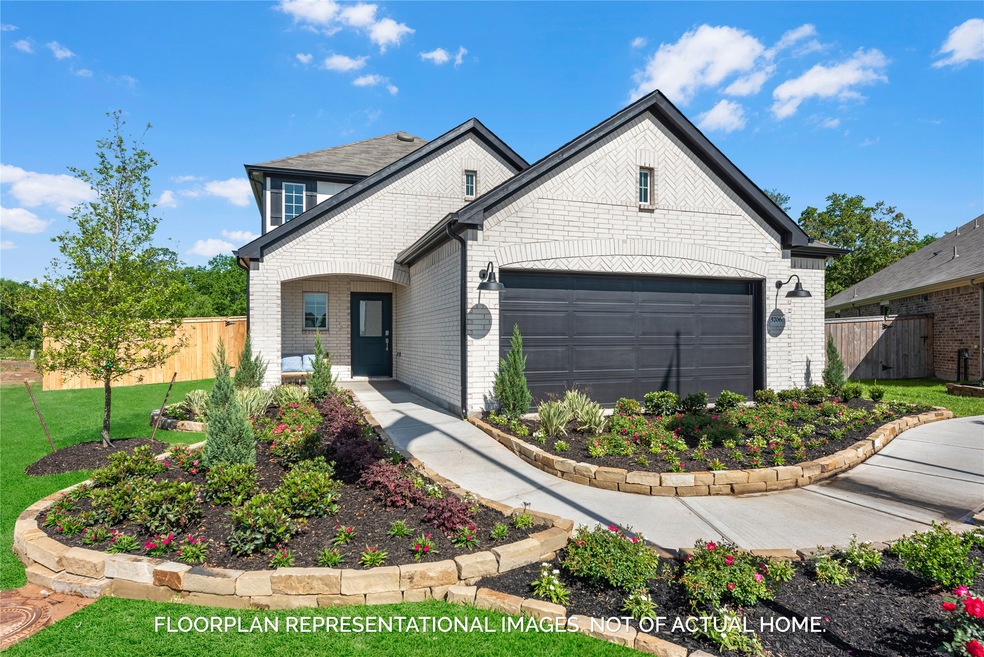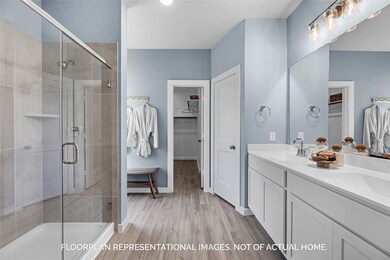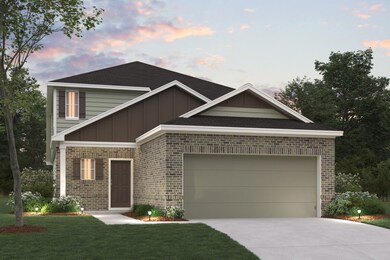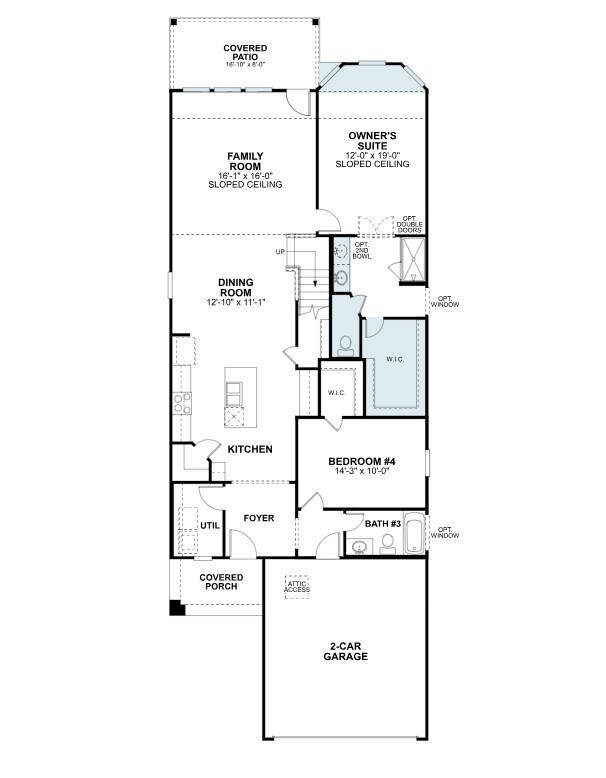
5827 Sunrise Bottom Ln Fulshear, TX 77441
Highlights
- Under Construction
- Home Energy Rating Service (HERS) Rated Property
- Traditional Architecture
- Dean Leaman Junior High School Rated A
- Deck
- Game Room
About This Home
As of December 2024TO BE COMPLETED JANUARY!! New development in Fulshear! Welcome to the Rosemary! This charming two-story home boasts 5 bedrooms and 3 bathrooms, making it perfect for your family. The spacious living area is the heart of the home, connecting seamlessly to the living room, dining room, and kitchen. As you walk into the home from the foyer, you'll find an additional room and bathroom on the first floor. The centrally located kitchen flows into the dining and family rooms, perfect for hosting family and guests. For ultimate privacy, the owner's bedroom is located at the back of the home, accentuated by two large windows and a bay window that draws in even more natural light. The en-suite owner's bathroom is perfect to get ready and unwind in the evening. An extended vanity, a large walk-in shower, and an impressive closet for convenience and practicality. Upstairs, you'll find two more bedrooms and a bathroom near the game room. Contact us today to learn more about this amazing home!
Home Details
Home Type
- Single Family
Year Built
- Built in 2024 | Under Construction
Lot Details
- 5,000 Sq Ft Lot
- Back Yard Fenced
HOA Fees
- $50 Monthly HOA Fees
Parking
- 2 Car Attached Garage
Home Design
- Traditional Architecture
- Brick Exterior Construction
- Slab Foundation
- Composition Roof
Interior Spaces
- 2,357 Sq Ft Home
- 2-Story Property
- Ceiling Fan
- Family Room Off Kitchen
- Combination Kitchen and Dining Room
- Game Room
- Utility Room
- Security System Owned
Kitchen
- Walk-In Pantry
- Microwave
- Dishwasher
- Kitchen Island
- Disposal
Flooring
- Carpet
- Vinyl
Bedrooms and Bathrooms
- 4 Bedrooms
- 3 Full Bathrooms
- Bathtub with Shower
Eco-Friendly Details
- Home Energy Rating Service (HERS) Rated Property
- Energy-Efficient Thermostat
- Ventilation
Outdoor Features
- Deck
- Covered patio or porch
Schools
- Morgan Elementary School
- Leaman Junior High School
- Fulshear High School
Utilities
- Central Heating and Cooling System
- Heating System Uses Gas
- Programmable Thermostat
Community Details
- King Property Management Association, Phone Number (713) 956-1995
- Built by M/I Homes
- Summerview Subdivision
Map
Home Values in the Area
Average Home Value in this Area
Property History
| Date | Event | Price | Change | Sq Ft Price |
|---|---|---|---|---|
| 12/18/2024 12/18/24 | Sold | -- | -- | -- |
| 11/19/2024 11/19/24 | Pending | -- | -- | -- |
| 11/11/2024 11/11/24 | Price Changed | $364,990 | -1.4% | $155 / Sq Ft |
| 10/28/2024 10/28/24 | Price Changed | $369,990 | -3.6% | $157 / Sq Ft |
| 10/21/2024 10/21/24 | Price Changed | $383,990 | -0.5% | $163 / Sq Ft |
| 09/30/2024 09/30/24 | Price Changed | $385,990 | +1.8% | $164 / Sq Ft |
| 09/23/2024 09/23/24 | For Sale | $378,990 | -- | $161 / Sq Ft |
Tax History
| Year | Tax Paid | Tax Assessment Tax Assessment Total Assessment is a certain percentage of the fair market value that is determined by local assessors to be the total taxable value of land and additions on the property. | Land | Improvement |
|---|---|---|---|---|
| 2023 | -- | -- | -- | -- |
Mortgage History
| Date | Status | Loan Amount | Loan Type |
|---|---|---|---|
| Open | $348,570 | FHA |
Deed History
| Date | Type | Sale Price | Title Company |
|---|---|---|---|
| Special Warranty Deed | -- | None Listed On Document |
Similar Homes in Fulshear, TX
Source: Houston Association of REALTORS®
MLS Number: 66714541
APN: 8284-03-001-0140-901
- 5803 Sunrise Bottom Ln
- 5702 Dawning Sun St
- 5702 Dawning Sun St
- 5702 Dawning Sun St
- 5702 Dawning Sun St
- 5702 Dawning Sun St
- 5702 Dawning Sun St
- 5702 Dawning Sun St
- 5702 Dawning Sun St
- 5702 Dawning Sun St
- 5702 Dawning Sun St
- 5702 Dawning Sun St
- 5702 Dawning Sun St
- 5702 Dawning Sun St
- 5702 Dawning Sun St
- 5702 Dawning Sun St
- 5702 Dawning Sun St
- 5702 Dawning Sun St
- 5702 Dawning Sun St
- 5702 Dawning Sun St





