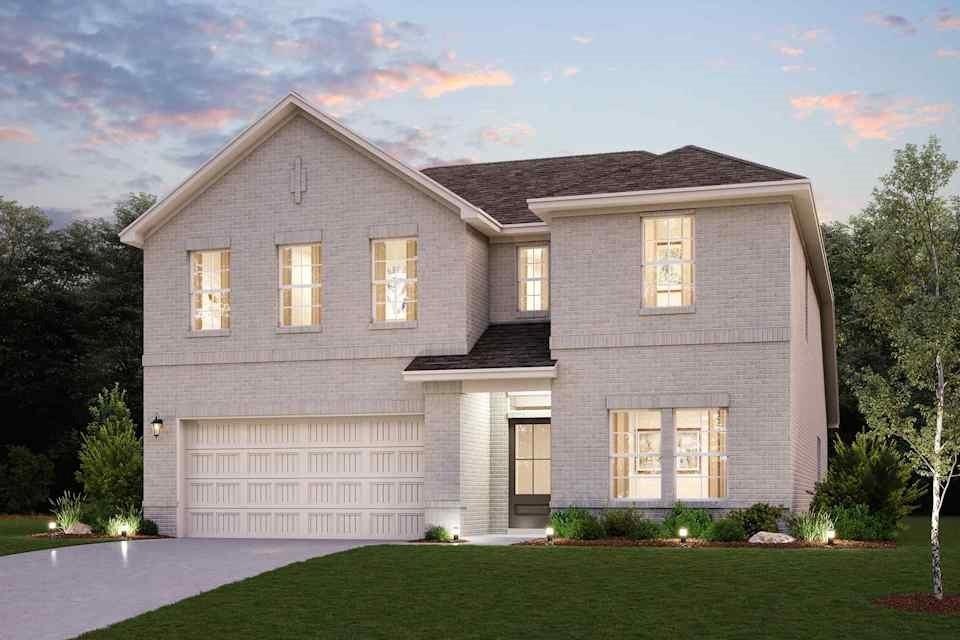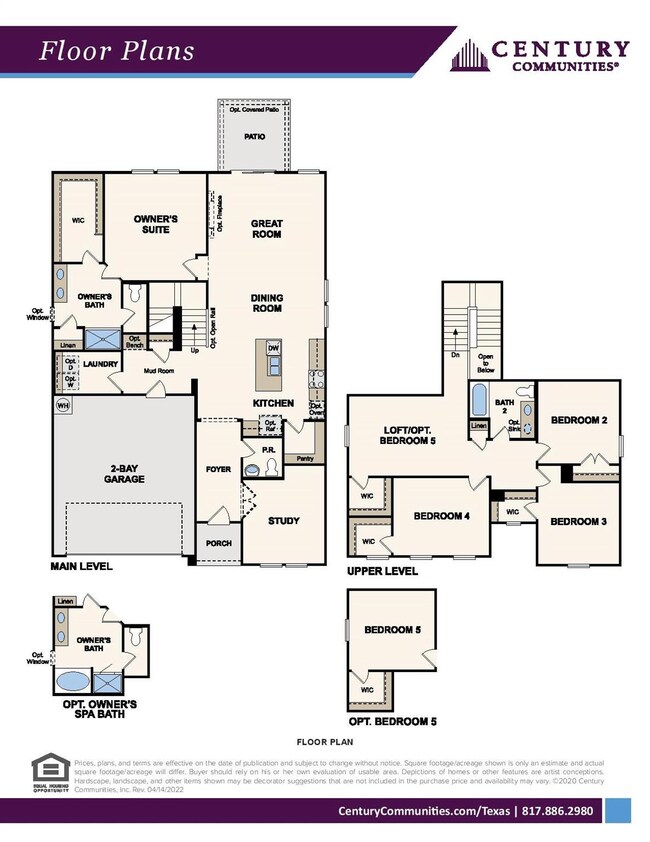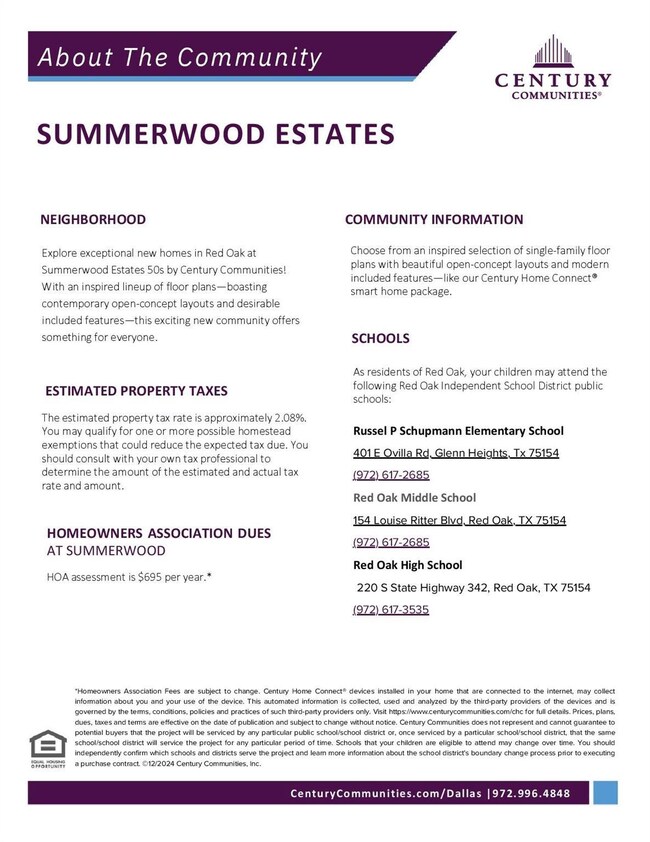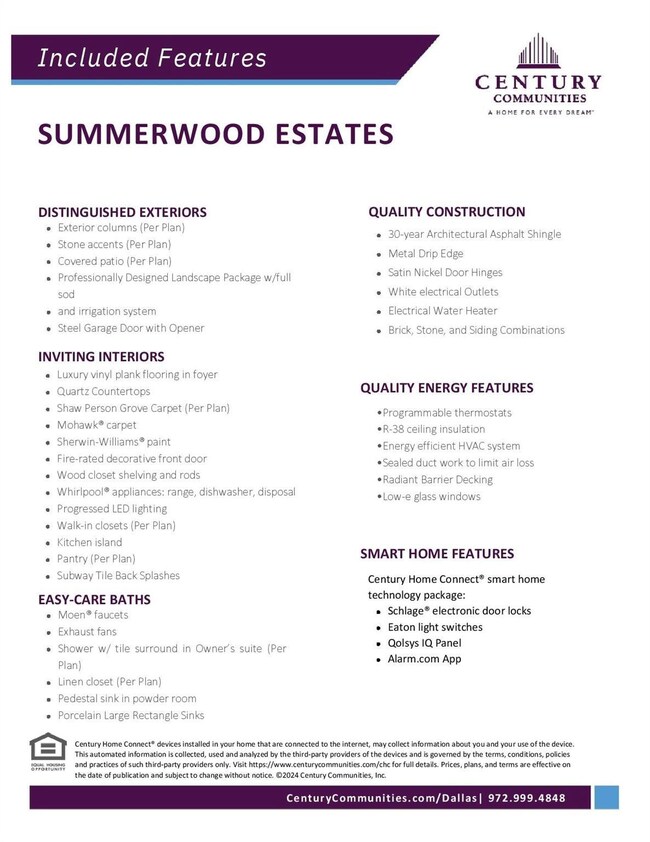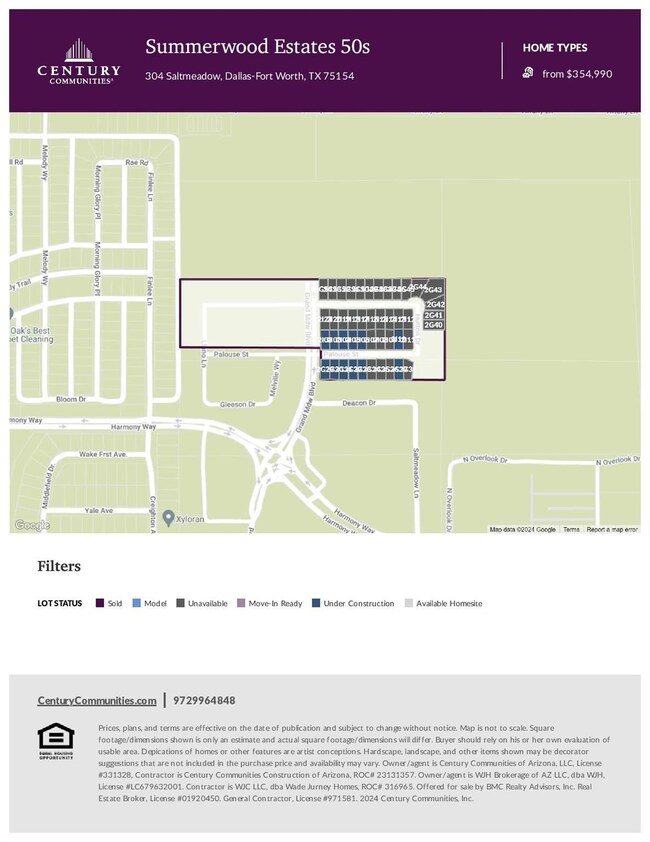
81 Palouse St Red Oak, TX 75154
Highlights
- New Construction
- Green Roof
- Loft
- Open Floorplan
- Traditional Architecture
- Private Yard
About This Home
As of March 2025Modern design comes to life in the Katie floor plan! This attractive plan opens with a foyer leading past a private study into an airy, open great room. A dining area and an impressive kitchen with a center island and a walk-in pantry are steps away. The luxurious owner’s suite is adjacent, offering a large walk-in closet and an attached bath with dual vanities and a walk-in shower. There are four generous bedrooms upstairs—two with walk-in closets. You’ll also find a versatile loft space that can be optioned as a fifth bedroom with a walk-in closet. With an inspired lineup of floor plans—boasting contemporary open-concept layouts and desirable included features—this exciting new community offers something for everyone. You'll also love a prime location near shopping, dining and more! Est. December completion!
Last Agent to Sell the Property
Your Home Free LLC Brokerage Phone: (972) 317-5900 License #0505348
Home Details
Home Type
- Single Family
Year Built
- Built in 2024 | New Construction
Lot Details
- 5,502 Sq Ft Lot
- Wood Fence
- Landscaped
- Interior Lot
- Private Yard
- Back Yard
HOA Fees
- $58 Monthly HOA Fees
Parking
- 2-Car Garage with one garage door
- Front Facing Garage
- Garage Door Opener
- Driveway
Home Design
- Traditional Architecture
- Brick Exterior Construction
- Slab Foundation
- Shingle Roof
- Composition Roof
Interior Spaces
- 2,594 Sq Ft Home
- 2-Story Property
- Open Floorplan
- Built-In Features
- Ceiling Fan
- Decorative Lighting
- ENERGY STAR Qualified Windows
- Loft
- 12 Inch+ Attic Insulation
Kitchen
- Eat-In Kitchen
- Microwave
- Dishwasher
- Kitchen Island
- Disposal
Flooring
- Carpet
- Ceramic Tile
Bedrooms and Bathrooms
- 4 Bedrooms
- Walk-In Closet
- Double Vanity
Laundry
- Laundry in Utility Room
- Full Size Washer or Dryer
- Washer and Electric Dryer Hookup
Home Security
- Prewired Security
- Smart Home
- Carbon Monoxide Detectors
- Fire and Smoke Detector
Eco-Friendly Details
- Green Roof
- Energy-Efficient Construction
- Energy-Efficient HVAC
- Energy-Efficient Insulation
- ENERGY STAR Qualified Equipment
- Energy-Efficient Thermostat
Outdoor Features
- Patio
- Exterior Lighting
Schools
- Russell Schupmann Elementary School
- Red Oak Middle School
- Red Oak High School
Utilities
- Central Heating and Cooling System
- Tankless Water Heater
- High Speed Internet
- Cable TV Available
Community Details
- Association fees include management fees
- Summerwood Estates HOA
- Summerwood Estates Subdivision
- Mandatory home owners association
Listing and Financial Details
- Legal Lot and Block 33 / G
- Assessor Parcel Number 301725
Map
Home Values in the Area
Average Home Value in this Area
Property History
| Date | Event | Price | Change | Sq Ft Price |
|---|---|---|---|---|
| 03/12/2025 03/12/25 | Sold | -- | -- | -- |
| 02/18/2025 02/18/25 | Pending | -- | -- | -- |
| 02/07/2025 02/07/25 | Price Changed | $419,900 | +5.0% | $162 / Sq Ft |
| 12/19/2024 12/19/24 | Price Changed | $399,900 | -3.4% | $154 / Sq Ft |
| 11/01/2024 11/01/24 | Price Changed | $413,900 | 0.0% | $160 / Sq Ft |
| 08/23/2024 08/23/24 | For Sale | $413,990 | -- | $160 / Sq Ft |
Tax History
| Year | Tax Paid | Tax Assessment Tax Assessment Total Assessment is a certain percentage of the fair market value that is determined by local assessors to be the total taxable value of land and additions on the property. | Land | Improvement |
|---|---|---|---|---|
| 2024 | -- | $44,000 | $44,000 | -- |
Mortgage History
| Date | Status | Loan Amount | Loan Type |
|---|---|---|---|
| Open | $412,294 | FHA |
Deed History
| Date | Type | Sale Price | Title Company |
|---|---|---|---|
| Special Warranty Deed | -- | None Listed On Document |
Similar Homes in Red Oak, TX
Source: North Texas Real Estate Information Systems (NTREIS)
MLS Number: 20711073
APN: 301725
- 89 Palouse St
- 61 Palouse St
- 304 Salt Meadow Ln
- 304 Saltmeadow
- 304 Saltmeadow
- 304 Saltmeadow
- 304 Salt Meadow Ln
- 304 Saltmeadow
- 414 Amberville Dr
- 415 Amberville Dr
- 402 Amberville Dr
- 410 Amberville Dr
- 407 Amberville Dr
- 403 Amberville Dr
- 406 Amberville Dr
- 411 Amberville Dr
- 84 Palouse St
- 96 Palouse St
- 410 Hutton Dr
- 414 Hutton Dr
