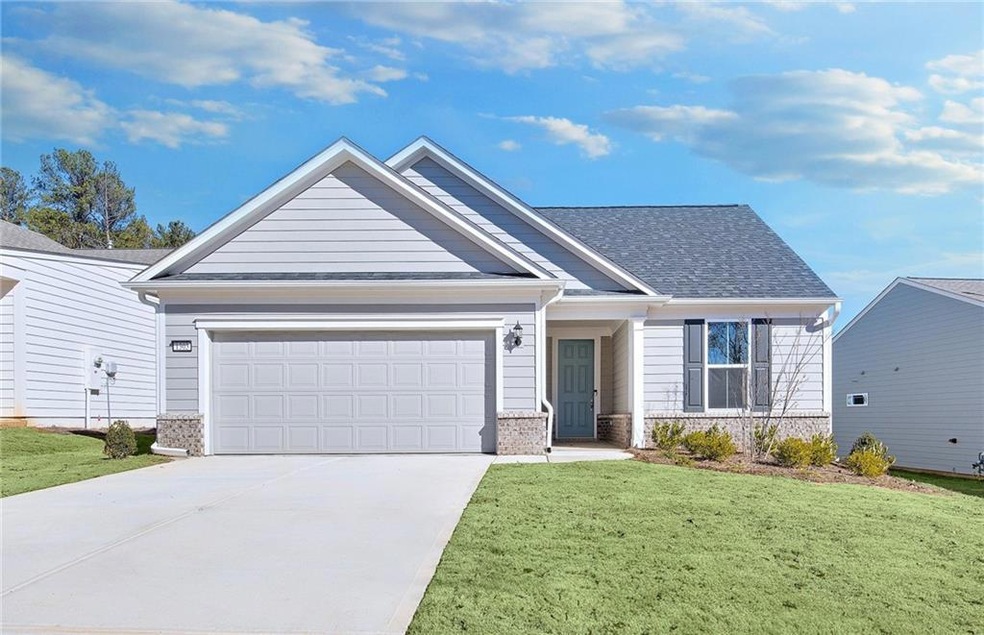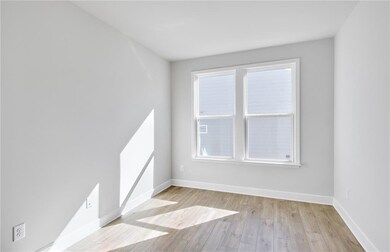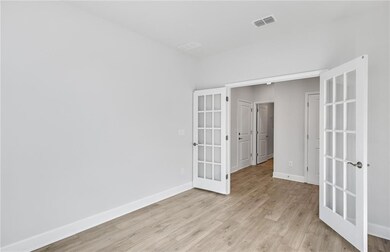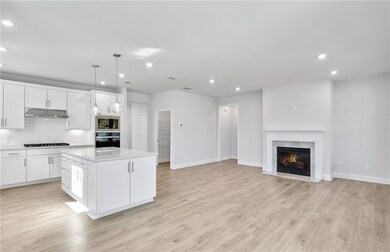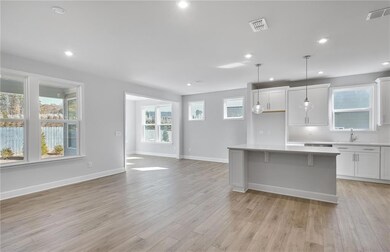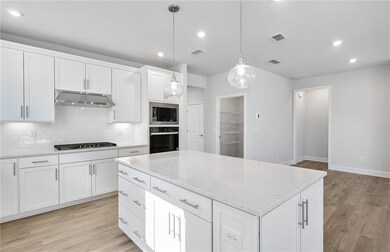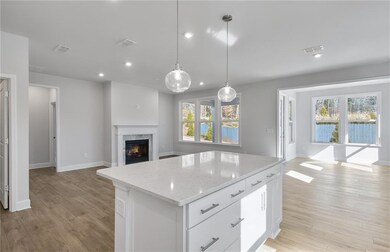
$439,000
- 2 Beds
- 2 Baths
- 2,481 Sq Ft
- 141 Marigold Ct
- Griffin, GA
Beautiful spacious large 2,481 square footage home on private cozy cul-de-sac lot in Sun City Peachtree an active adult community in upcoming Spalding County. An open concept entertaining home which has so much to offer. Entering the home, you are greeted by an open flowing formal dining, 12+ seating if needed with trey ceiling. Throughout the home seller has added plantation shutters and custom
Linda Hilley RE/MAX SOUTHERN
